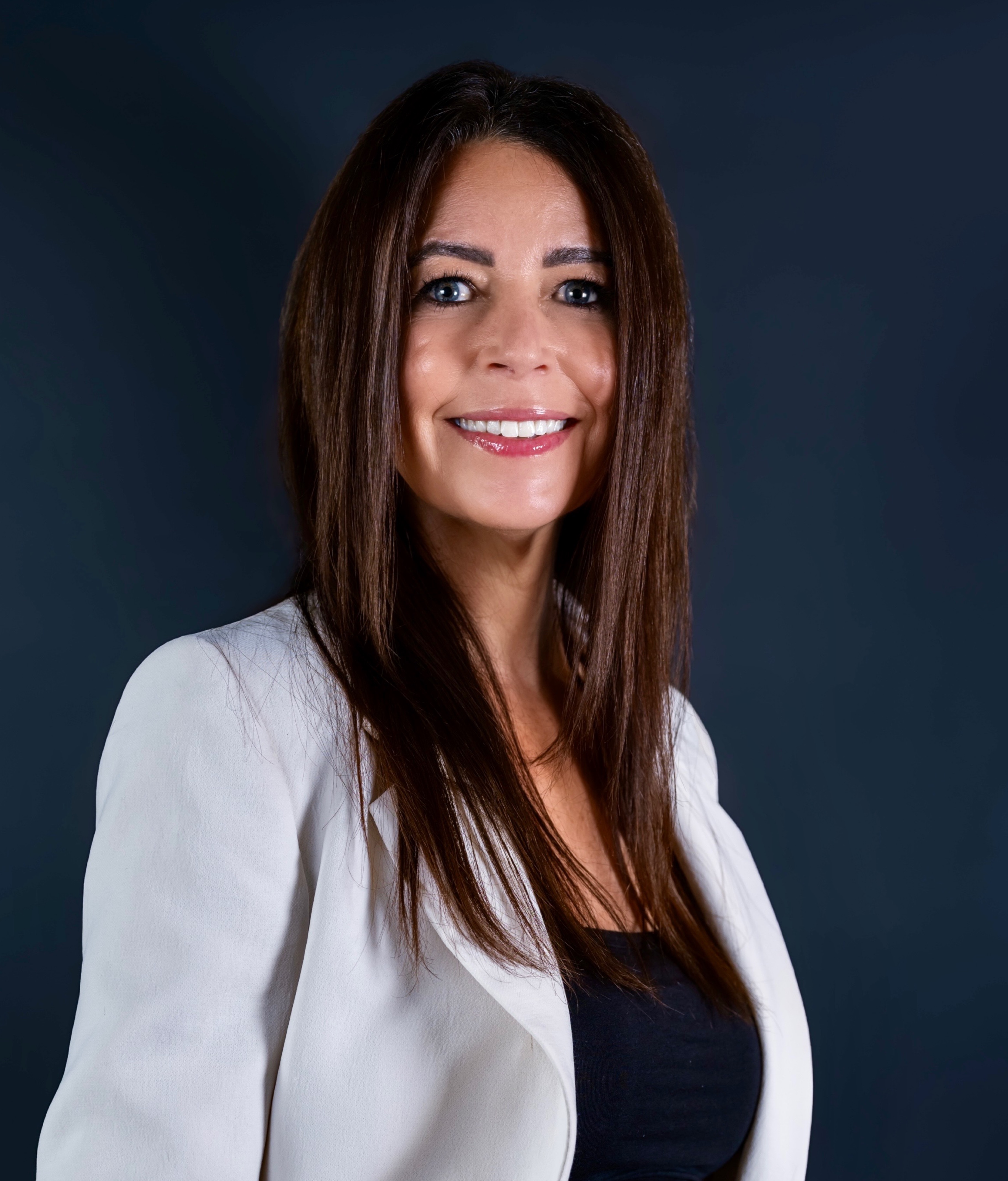 1 Powder Room(s)
1 Powder Room(s) Elevated Living in Baie-d'Urfé | A Modern Sanctuary of Style and Comfort Step into 44 Rue Linden - a meticulously renovated 4+1-bedroom, 3½-bath residence where sleek design and luxurious finishes create an effortlessly elegant atmosphere. The gourmet kitchen imported from Italy seamlessly integrates with sun-drenched living spaces, while the private backyard sanctuary, complete with an in-ground pool, offers a charming escape. Perfectly positioned near prestigious schools and services, this home embodies refined living with ultimate convenience and charm. Experience modern elegance at its finest . Schedule your viewing today!

Welcome to 44 Rue Linden, nestled in the community of
Baie-d'Urfé - a meticulously renovated home that
effortlessly combines charm and luxury with an unbeatable
location. This beautifully curated home boasts five
spacious bedrooms, three full bathrooms, and a powder room,
providing the perfect living environment for families or
professionals seeking both comfort and style.
Every detail reflects quality, from the sleek fixtures to
the carefully selected materials, creating an atmosphere of
understated sophistication. The inviting open-concept
layout allows elegant design and premium finishes to flow
seamlessly throughout the home. Notably, the kitchen is
equipped with top-of-the-line appliances, generous counter
space, and modern cabinetry imported from Italy, which
makes everyday cooking and entertaining effortless.
Each of the bedrooms are bright and spacious, featuring
thoughtful layouts that maximize natural light and comfort.
The bathrooms are equally impressive, with contemporary
design elements that elevate your daily routine.
The spacious basement features a large family room perfect
for relaxing or entertaining, a comfortable bedroom, and a
third full bathroom-ideal for guests or extended family.
Step outside to a meticulously landscaped backyard complete
with an in-ground pool, perfect for relaxing, socializing.
Additional comfort is provided by a double garage, offering
abundant parking and storage space.
Furthermore, this property is in very close proximity to
all essential amenities. With easy access to public
transit, commuting is effortless. Enjoy nearby parks and
benefit from the convenience of schools close by.
Available for occupancy starting December 8th, 2025, this
residence is ready to welcome its next tenant!
Rental Terms:
- No smoking or cannabis permitted on the property.
- Proof of civil liability insurance ($2 million coverage)
is required prior to possession.
- Tenant approval is conditional upon credit verification,
payment history review,
- Satisfactory references as deemed necessary by the
landlord.
- The tenant agrees to return the property to its original
condition at the end of the lease.
- No painting or modifications are allowed without prior
written consent from the landlord.
44 Rue Linden is more than just a residence - it offers an
elevated lifestyle in one of Baie-d'Urfé's most
sought-after neighborhoods. Contact us today to arrange
your private viewing and experience all this exquisite home
has to offer.
Included:
Refrigerator, Built in oven, Cooktop, Dishwasher, Washer, Dryer, Light fixtures, Curtains, Blinds
Excluded:
Electricity, Internet, Snow Removal/Landscaping
|
ROOM DETAILS |
|||
|---|---|---|---|
| Room | Dimensions | Level | Flooring |
| Living room | 23.3 x 12.10 P | Ground Floor | Wood |
| Dining room | 10.3 x 9.11 P | Ground Floor | Wood |
| Kitchen | 13.2 x 10.8 P | Ground Floor | Ceramic tiles |
| Home office | 17.10 x 9.8 P | Ground Floor | Wood |
| Washroom | 4.4 x 3.6 P | Ground Floor | Ceramic tiles |
| Primary bedroom | 11.1 x 17.6 P | 2nd Floor | Wood |
| Bedroom | 15.5 x 11.2 P | 2nd Floor | Wood |
| Bedroom | 12.6 x 9.10 P | 2nd Floor | Wood |
| Bathroom | 8.8 x 9.7 P | 2nd Floor | Ceramic tiles |
| Bathroom | 5.6 x 12.5 P | 2nd Floor | Ceramic tiles |
| Bedroom | 12.5 x 9.6 P | Basement | Ceramic tiles |
| Family room | 22.9 x 23.4 P | Basement | Ceramic tiles |
| Bathroom | 7.6 x 8.3 P | Basement | Ceramic tiles |
| BUILDING | |
|---|---|
| Type | Bungalow |
| Style | Detached |
| Dimensions | 0x0 |
| Lot Size | 0 |
|
CHARACTERISTICS |
|
|---|---|
| Basement | 6 feet and over, Finished basement |
| Garage | Attached |
| Heating energy | Electricity |
| Parking | Garage, Outdoor |
| Hearth stove | Gaz fireplace |
| Pool | Inground |
| Water supply | Municipality |
| Heating system | Other |
| Restrictions/Permissions | Pets allowed |
| Zoning | Residential |
Loading maps...
Loading street view...