81 Ch. Duplin, Dudswell, QC J0B1J0 $599,900
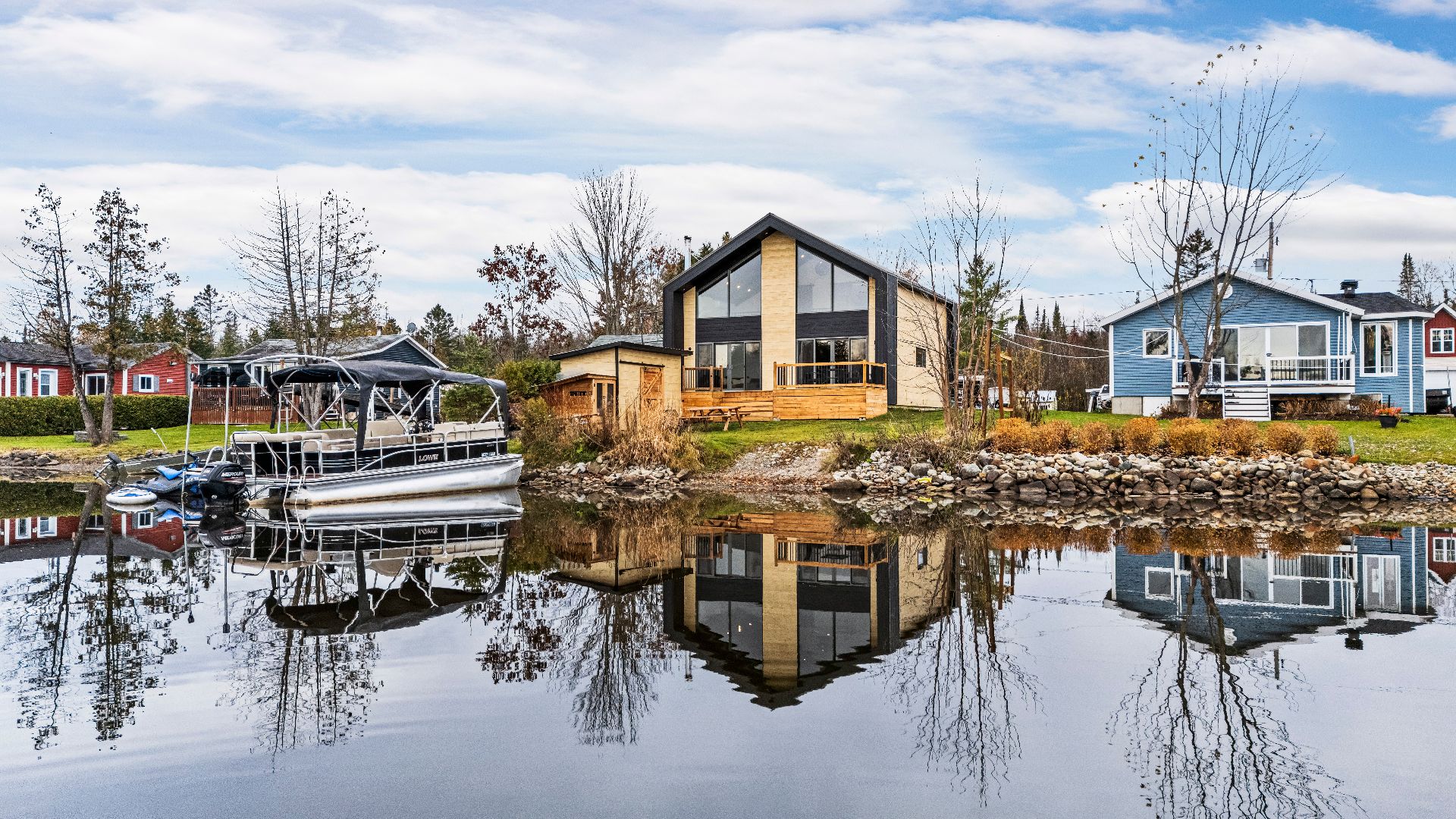
Frontage
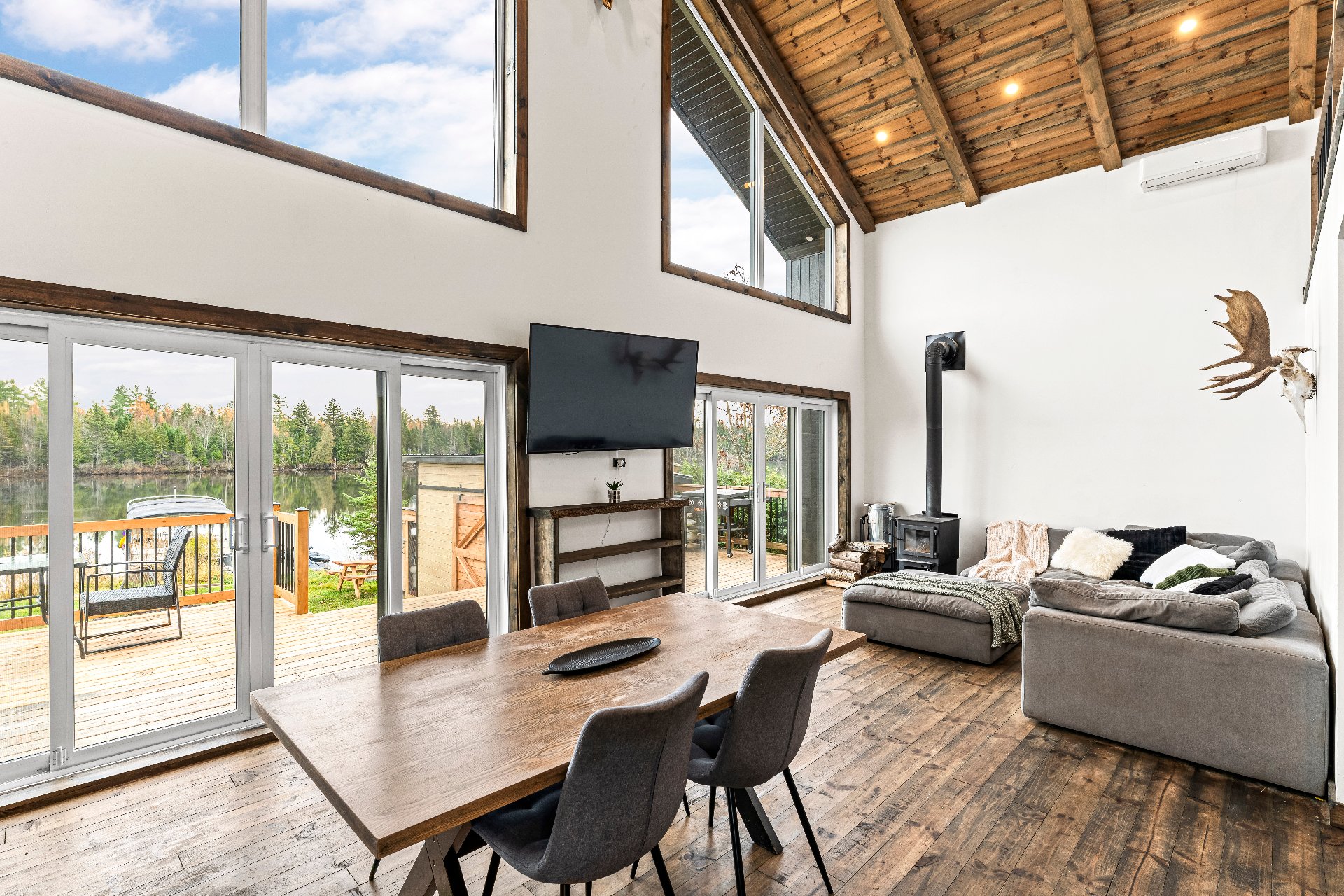
Dining room
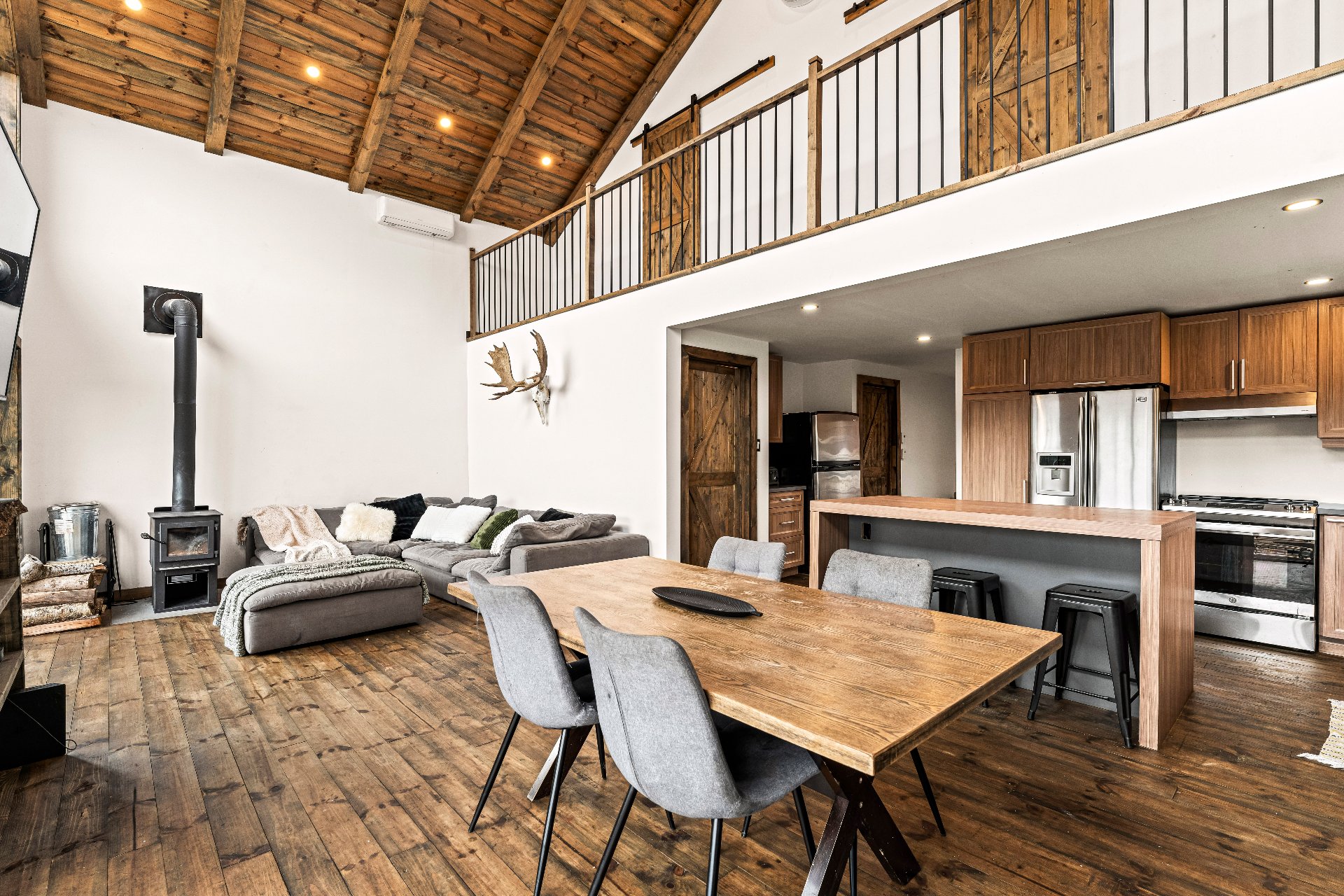
Dining room
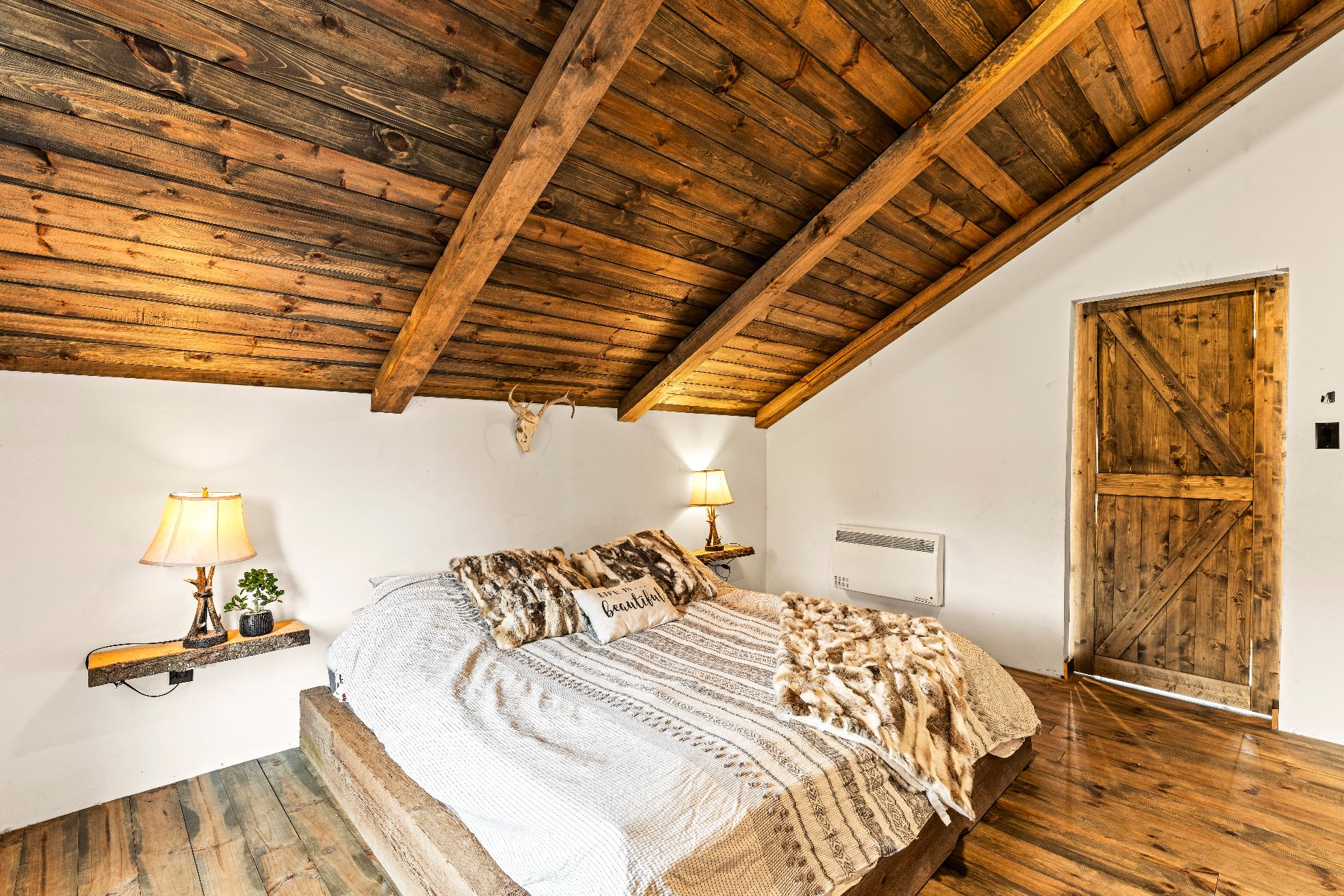
Bedroom
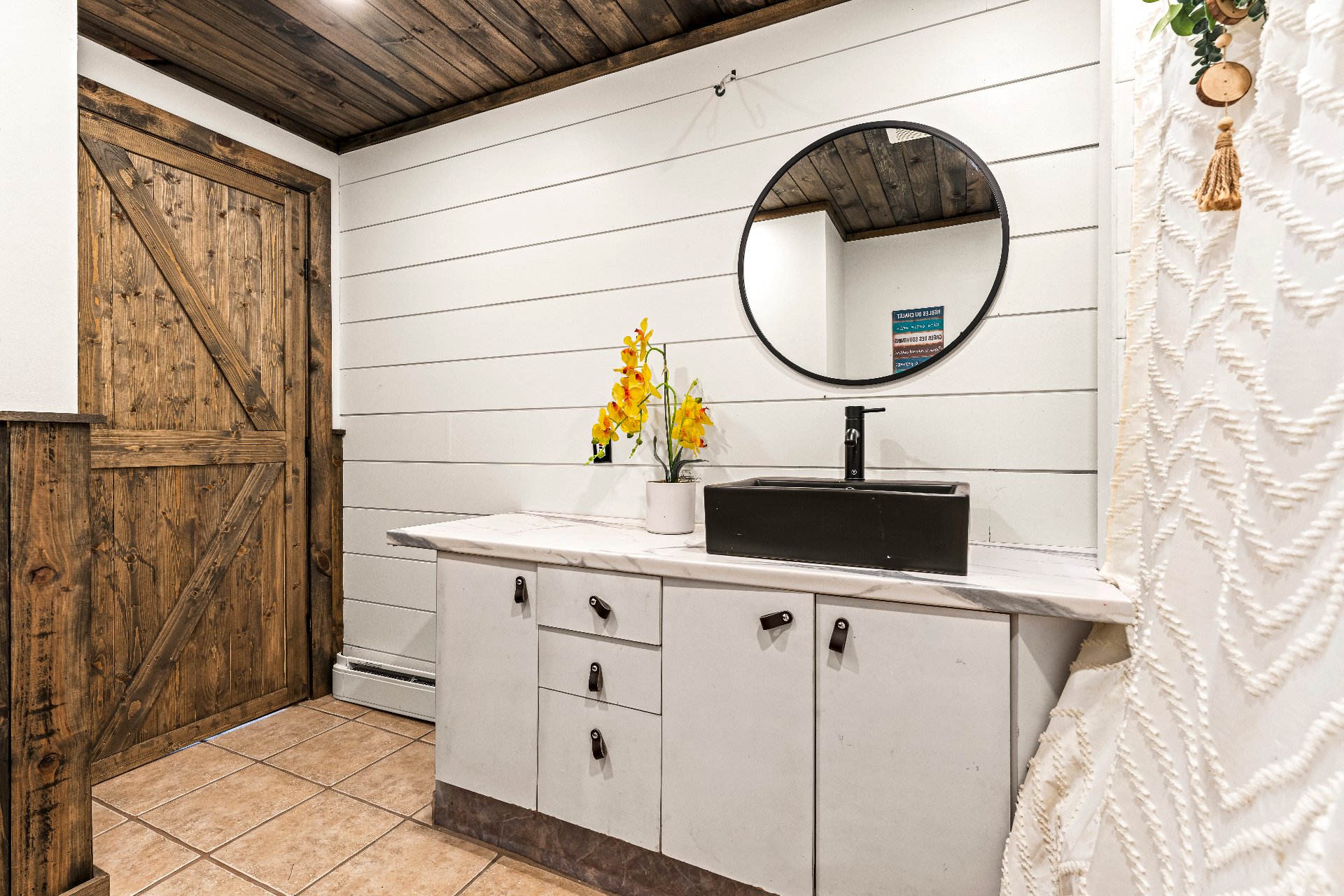
Bathroom
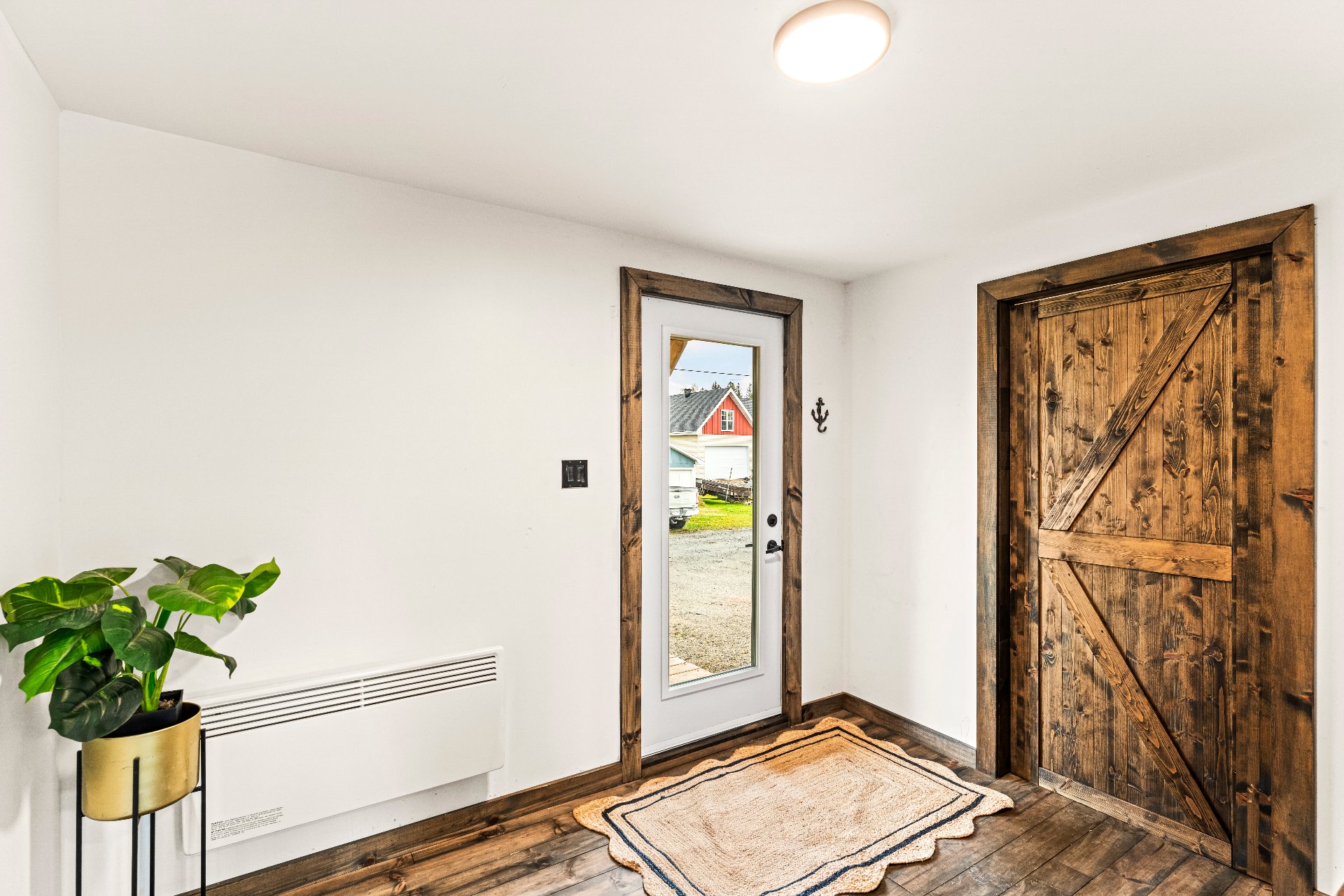
Hallway
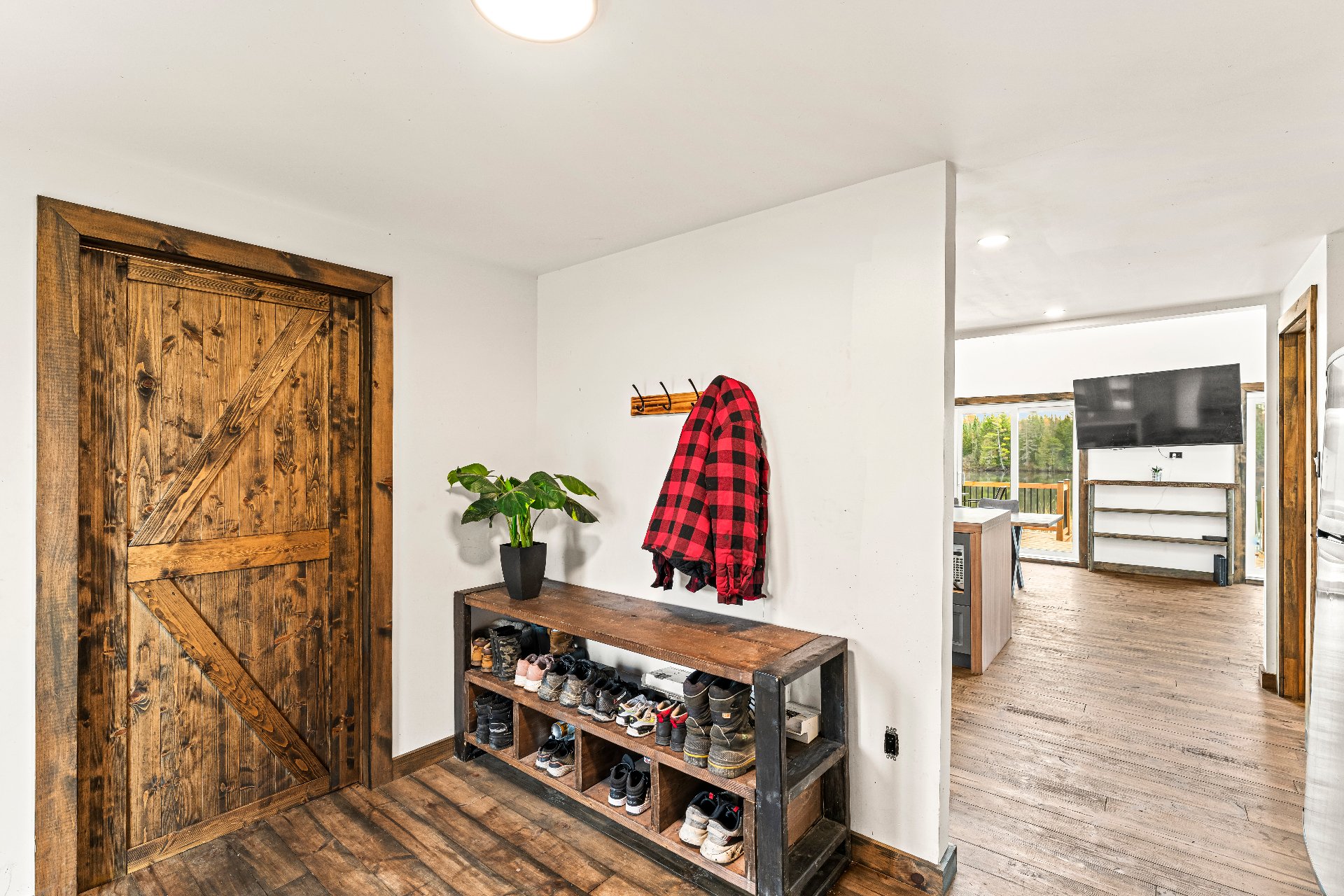
Hallway
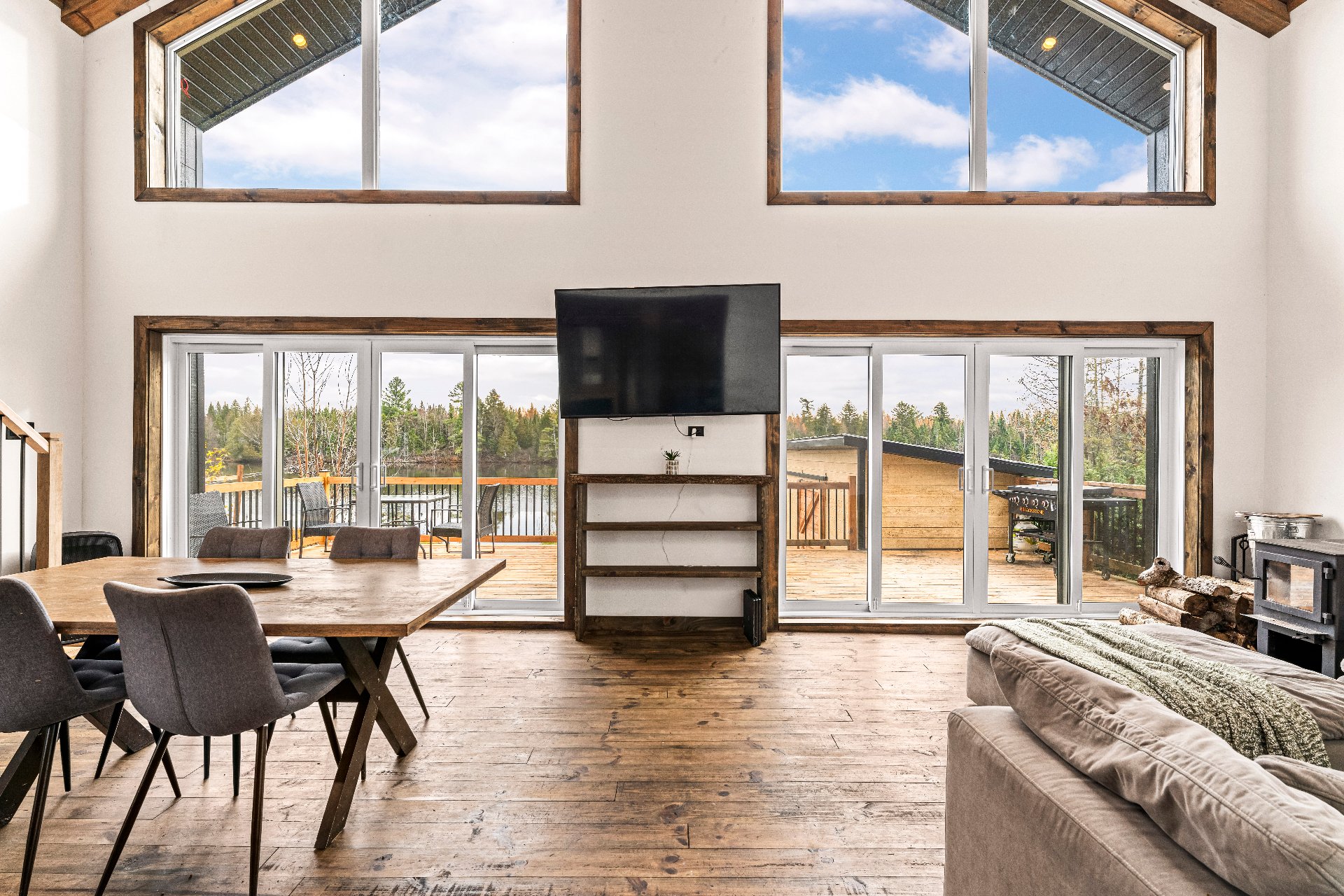
Living room
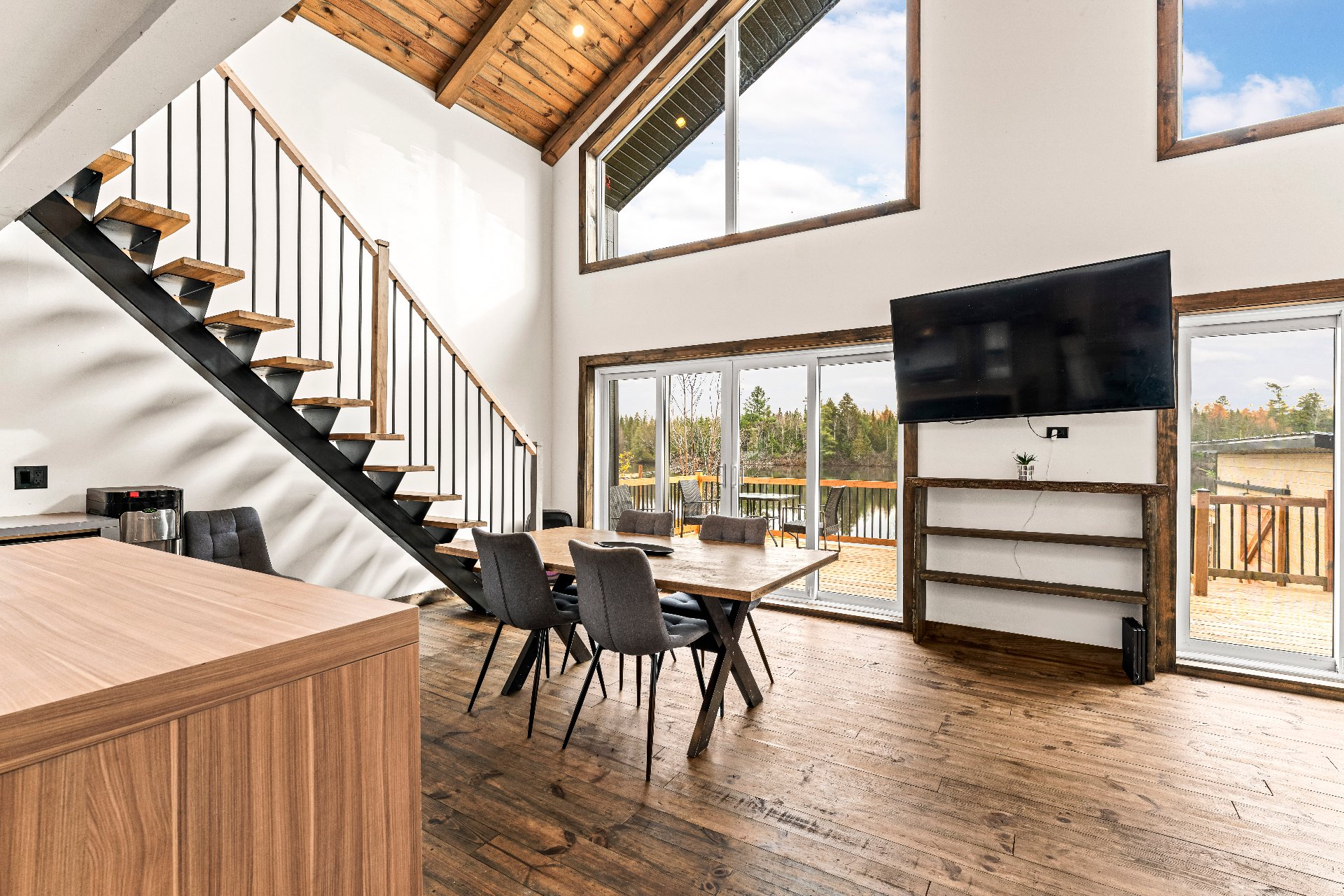
Dining room
|
|
Description
It's time to start planning your summer! Imagine hosting your guests in this magnificent property! What an opportunity! When would you like to visit? Navigable waterfront located just 30 minutes from Sherbrooke. This renovated property features a bright open concept, 3 bedrooms, a new kitchen, and larch floors with incomparable natural charm. The rear façade is fully windowed to maximize the exceptional view. Over $400,000 invested in upgrades. Includes a private boat launch on the property, a wood stove, and 2,112 sq. ft. of living space. East-facing for magnificent sunrises. A true waterfront lifestyle!
A waterfront dream, just 30 minutes from Sherbrooke.
Imagine waking up each morning to a breathtaking water
view, bathed in natural light thanks to a fully windowed
rear facade. This beautifully renovated property offers a
warm open-concept layout, larch wood floors with
incomparable natural charm, a brand-new kitchen, and a
wood-burning stove that turns every evening into a cozy,
memorable moment.
With 3 bedrooms, more than 2,100 sq. ft. of living space,
and over $400,000 invested in renovations, this home blends
modern comfort with authentic character.
The lot features a private boat launch, allowing you to set
out on the water whenever you wish--right from your
backyard. With its east-facing orientation, you'll enjoy
stunning sunrise views over the water... a daily privilege.
A rare setting. A unique atmosphere.
Maybe the beginning of your next chapter.
Imagine waking up each morning to a breathtaking water
view, bathed in natural light thanks to a fully windowed
rear facade. This beautifully renovated property offers a
warm open-concept layout, larch wood floors with
incomparable natural charm, a brand-new kitchen, and a
wood-burning stove that turns every evening into a cozy,
memorable moment.
With 3 bedrooms, more than 2,100 sq. ft. of living space,
and over $400,000 invested in renovations, this home blends
modern comfort with authentic character.
The lot features a private boat launch, allowing you to set
out on the water whenever you wish--right from your
backyard. With its east-facing orientation, you'll enjoy
stunning sunrise views over the water... a daily privilege.
A rare setting. A unique atmosphere.
Maybe the beginning of your next chapter.
Inclusions:
Exclusions : N/A
| BUILDING | |
|---|---|
| Type | Two or more storey |
| Style | Detached |
| Dimensions | 0x0 |
| Lot Size | 478.1 MC |
| EXPENSES | |
|---|---|
| Municipal Taxes (2025) | $ 2137 / year |
| School taxes (2025) | $ 163 / year |
|
ROOM DETAILS |
|||
|---|---|---|---|
| Room | Dimensions | Level | Flooring |
| Hallway | 10.3 x 8.6 P | Ground Floor | Wood |
| Laundry room | 8.2 x 5.0 P | Ground Floor | Wood |
| Bedroom | 11.5 x 10.2 P | Ground Floor | Wood |
| Kitchen | 15.3 x 9.10 P | Ground Floor | Wood |
| Bathroom | 9.3 x 5.6 P | Ground Floor | Ceramic tiles |
| Dining room | 12.3 x 12.3 P | Ground Floor | Wood |
| Living room | 15.11 x 12.6 P | Ground Floor | Wood |
| Other | 30.0 x 12.0 P | Ground Floor | Wood |
| Bedroom | 14.1 x 11.5 P | 2nd Floor | Wood |
| Bedroom | 14.4 x 11.5 P | 2nd Floor | Wood |
|
CHARACTERISTICS |
|
|---|---|
| Water supply | Artesian well, Municipality |
| Basement | Crawl space |
| Heating energy | Electricity |
| Topography | Flat |
| Siding | Other |
| Foundation | Poured concrete |
| Distinctive features | Private street, Water access |
| Zoning | Residential |
| Sewage system | Sealed septic tank |
| Roofing | Tin |
| Equipment available | Wall-mounted air conditioning |
| View | Water |
| Hearth stove | Wood burning stove |