770 Rue Gauthier, Sainte-Julie, QC J3E1K4 $629,000
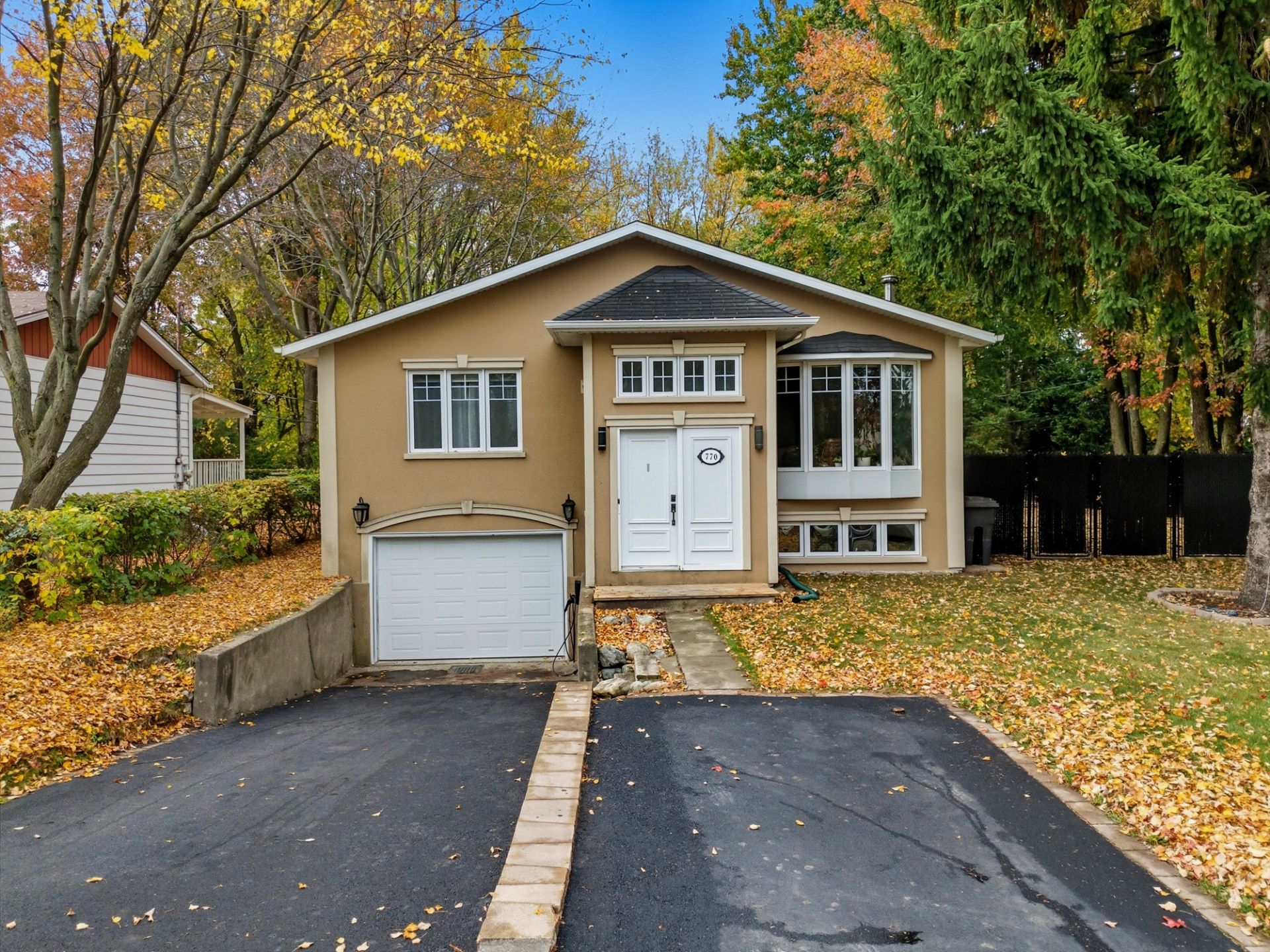
Frontage
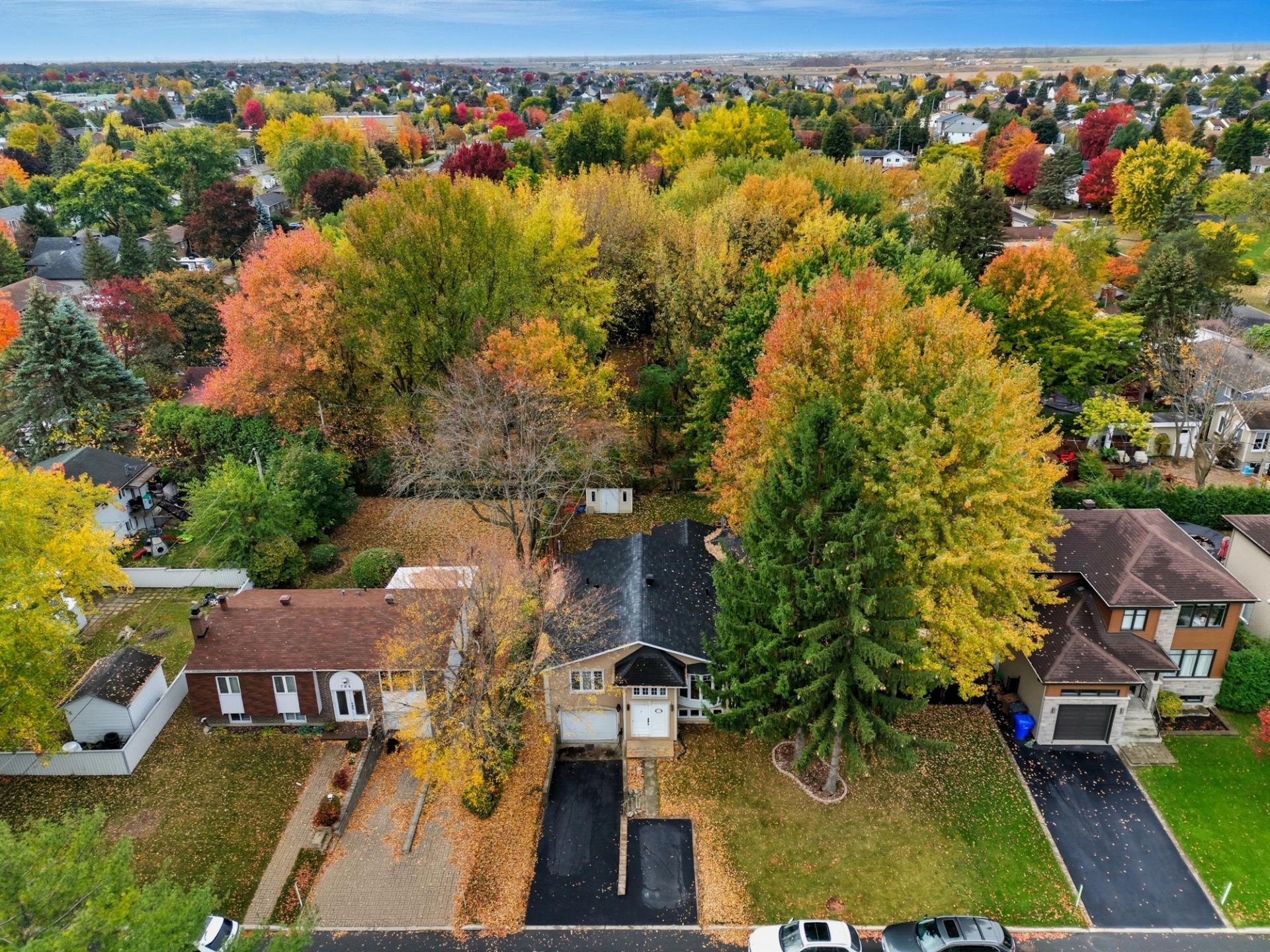
Overall View
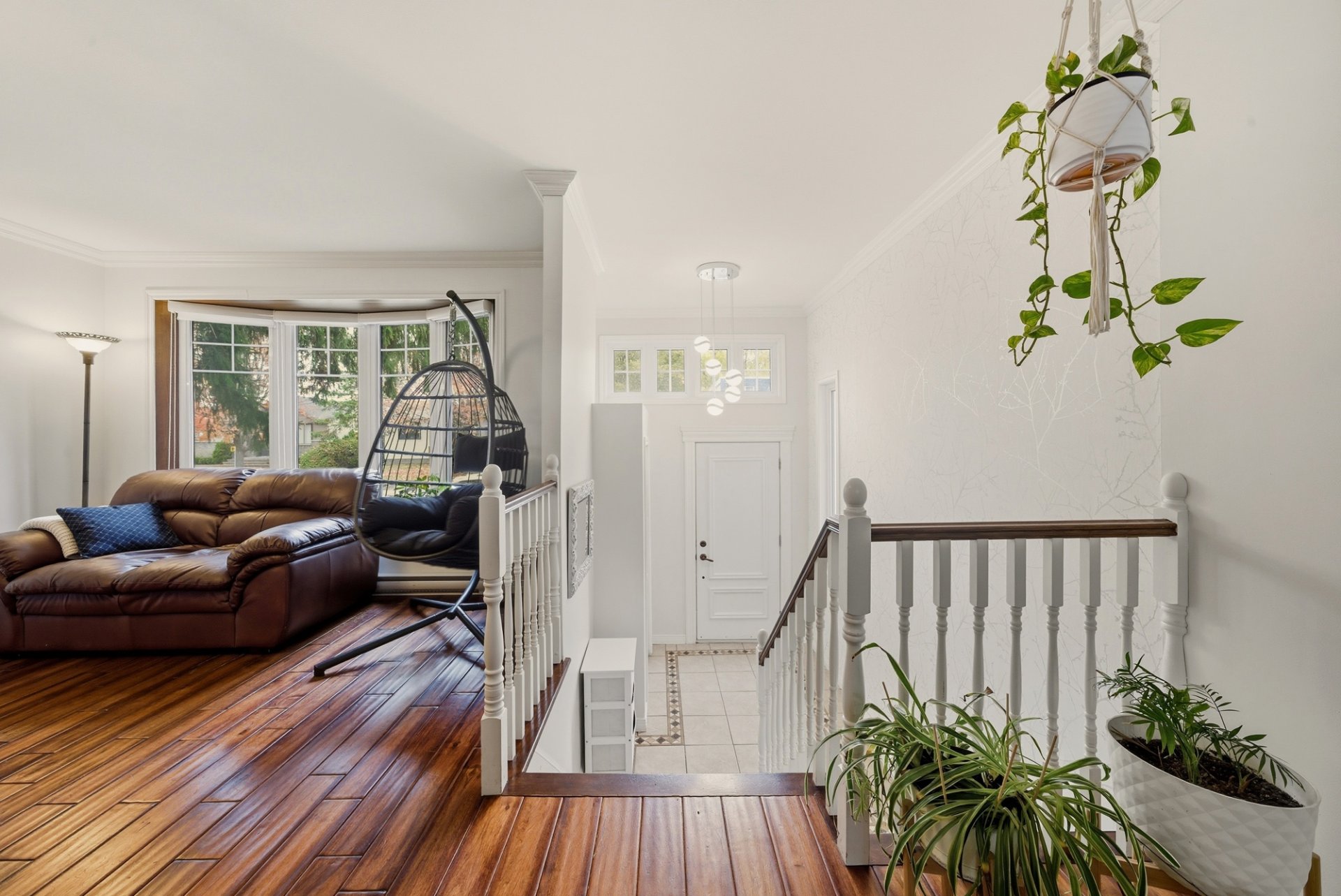
Hallway
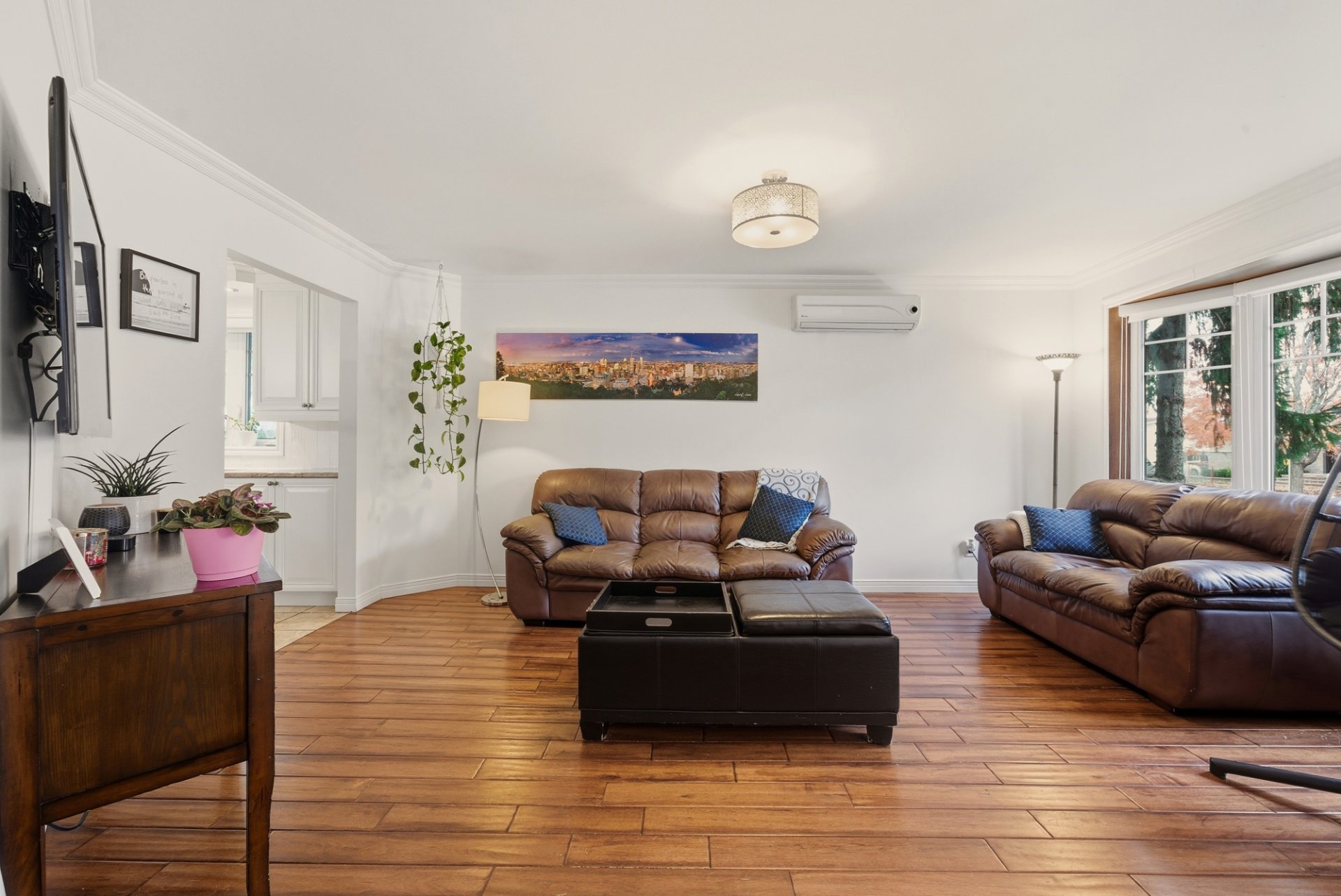
Living room
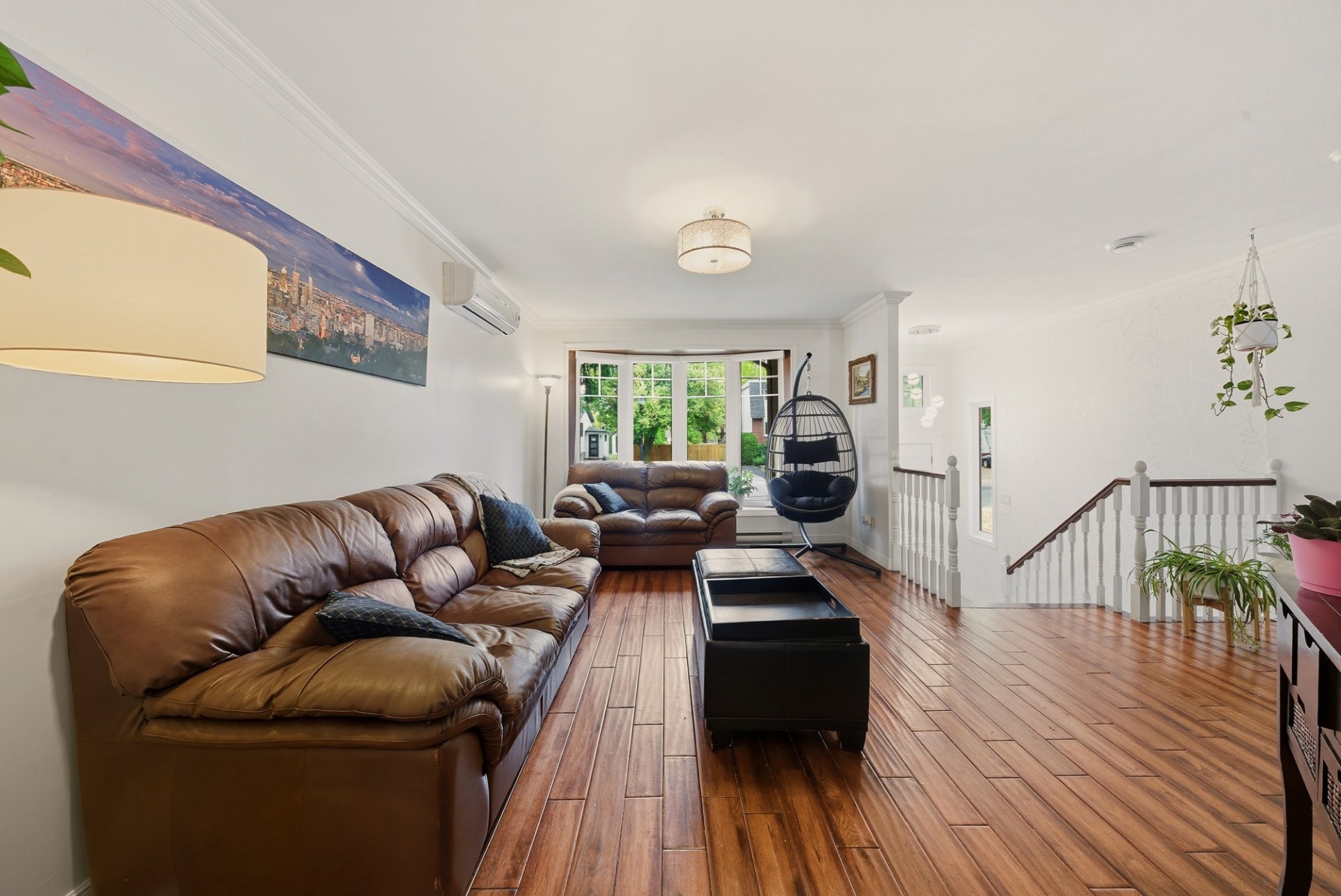
Living room
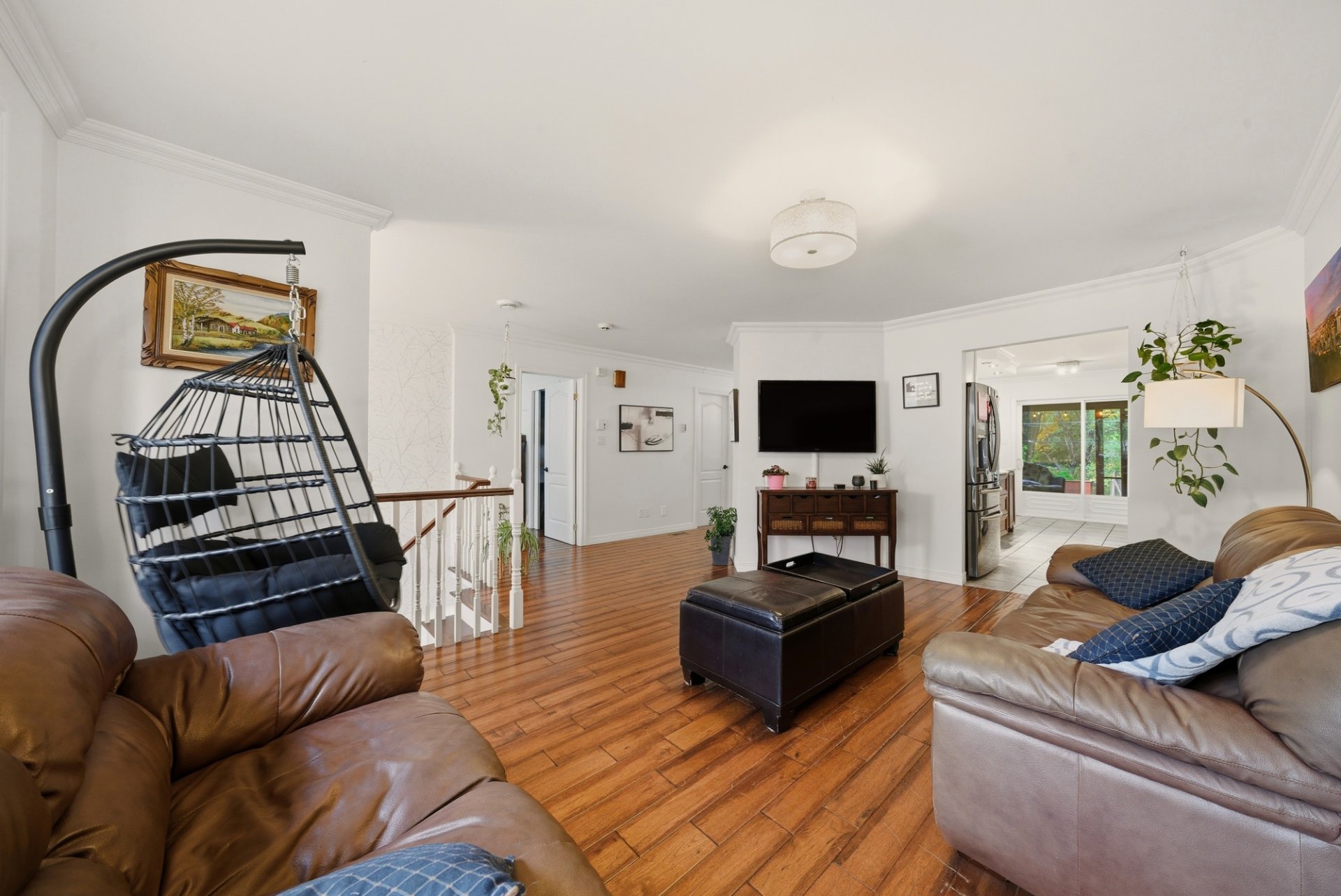
Living room
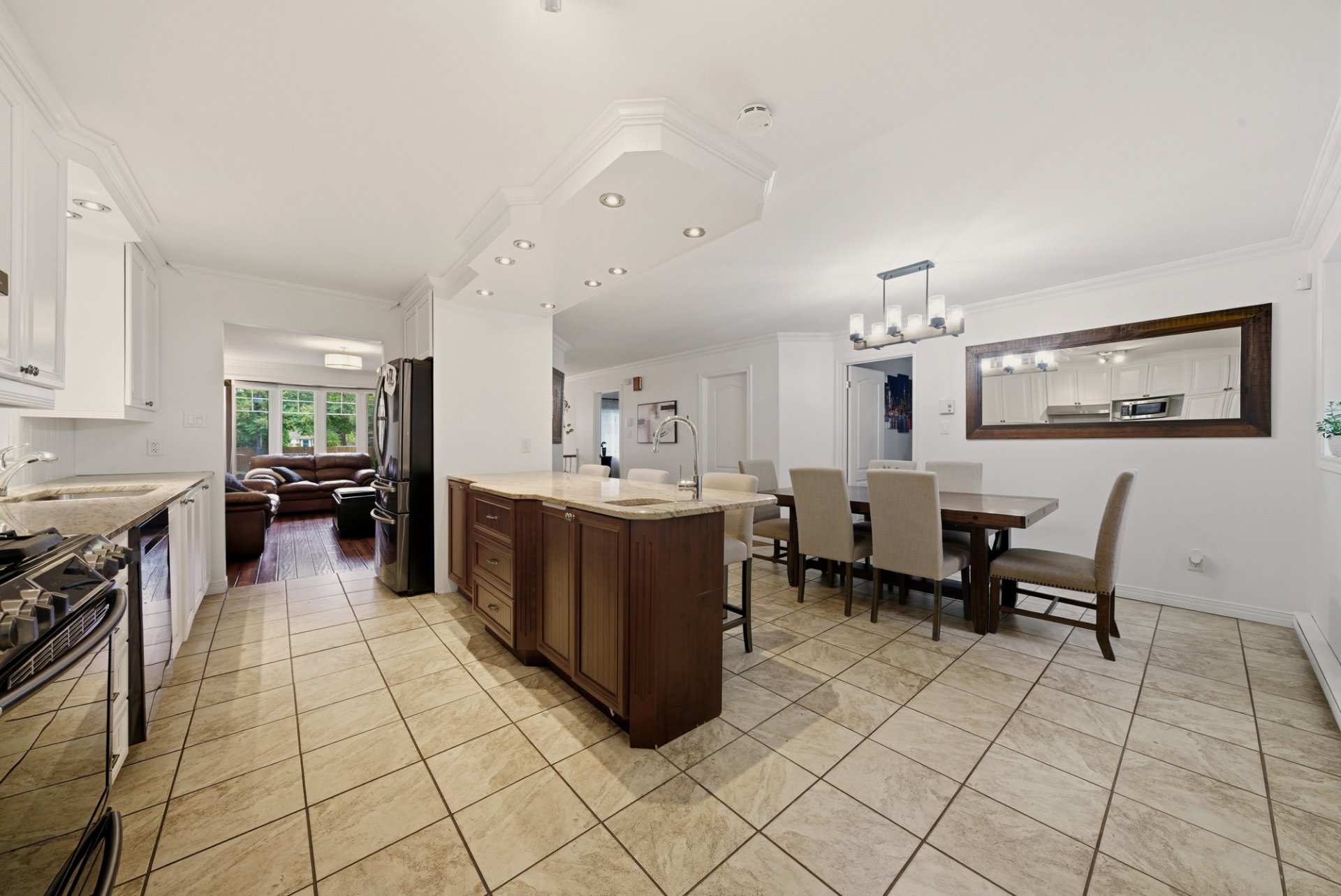
Kitchen
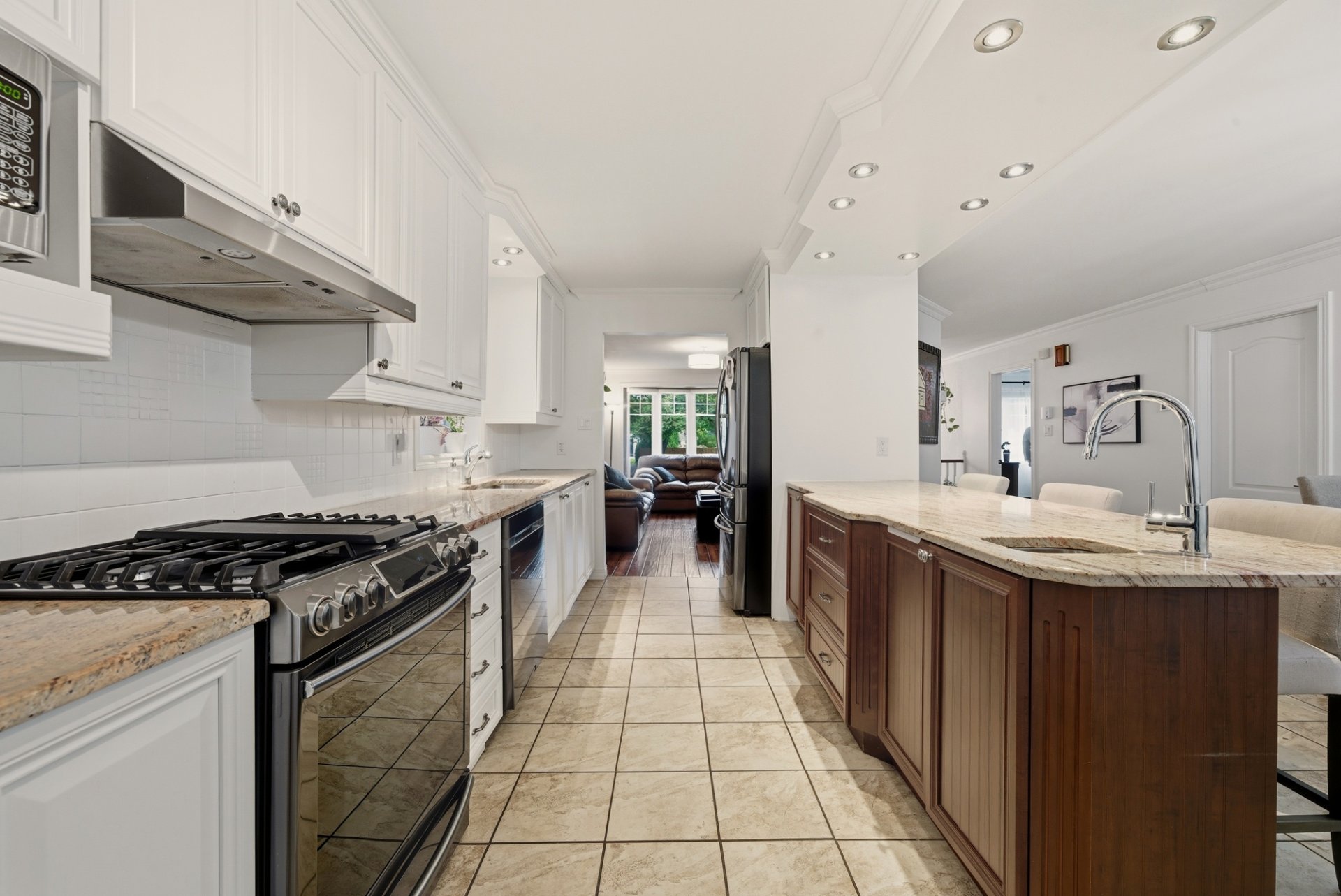
Kitchen
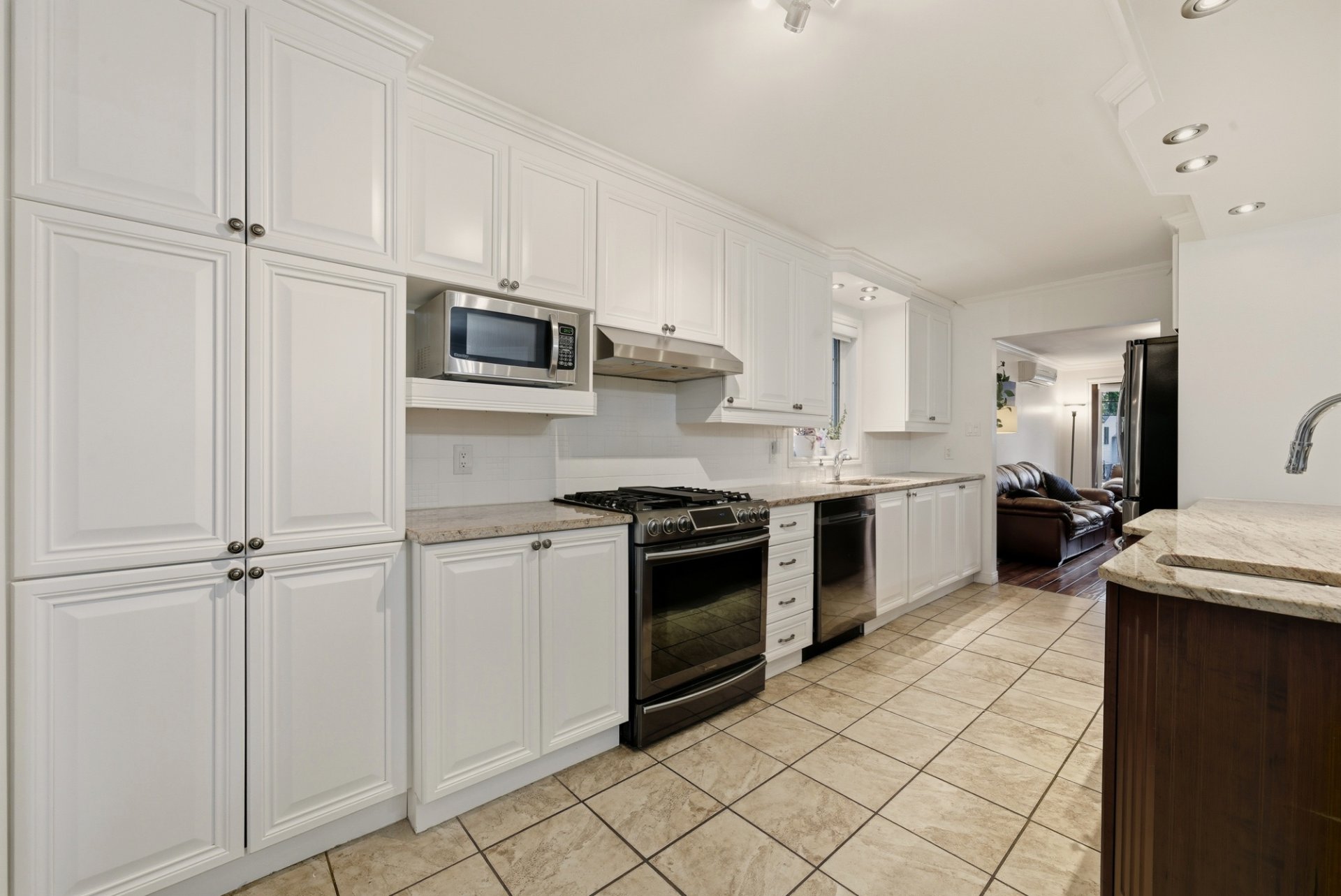
Kitchen
|
|
Description
Bright and inviting bungalow in a peaceful Sainte-Julie neighborhood. Open-concept living space, large kitchen with island, 4 bedrooms (2 on each level), and 2 bathrooms. Finished basement, screened-in wooden terrace, included spa, and private yard with mature trees. Close to schools, parks, daycare, and all services. Comfort, space, and serenity -- all in one place.
Welcome to this charming bungalow located in a peaceful and
family-friendly area of Sainte-Julie -- a place where
comfort, privacy, and convenience blend beautifully.
Surrounded by mature trees and a calm neighborhood
atmosphere, this home invites you to slow down and truly
enjoy every moment.
As soon as you step inside, you'll feel a sense of warmth
and space. The bright living room, with its large front
window and elegant hardwood floors, creates the perfect
first impression. The open concept layout connects the
living room, dining area, and kitchen seamlessly -- ideal
for family gatherings and entertaining.
The kitchen stands out with its central island, generous
storage, and timeless finishes, making it both practical
and inviting.
The main level features two comfortable bedrooms and a full
bathroom with a therapeutic bathtub and quality cabinetry
-- a layout that's ideal for young families, couples, or
downsizers looking for single-floor living.
Downstairs, the fully finished basement adds flexibility
and space for every lifestyle. You'll find a cozy family
room, two additional bedrooms, a modern renovated bathroom
with glass shower, and a convenient laundry area. Whether
for guests, teenagers, or a home office, the possibilities
are endless.
Step outside and fall in love with the private backyard,
surrounded by mature trees and fenced for privacy. The
screened-in wooden terrace is perfect for outdoor dining or
relaxing evenings, while the included spa offers a touch of
everyday luxury. A shed completes the outdoor layout for
added storage.
Located close to schools, daycares, parks, public
transport, and main highways, this property offers
everything you need for a comfortable, balanced lifestyle
in a welcoming community.
Warm, bright, and well cared for -- this home feels like
the beginning of a beautiful new chapter. Come visit, and
you'll see why it just feels right.
family-friendly area of Sainte-Julie -- a place where
comfort, privacy, and convenience blend beautifully.
Surrounded by mature trees and a calm neighborhood
atmosphere, this home invites you to slow down and truly
enjoy every moment.
As soon as you step inside, you'll feel a sense of warmth
and space. The bright living room, with its large front
window and elegant hardwood floors, creates the perfect
first impression. The open concept layout connects the
living room, dining area, and kitchen seamlessly -- ideal
for family gatherings and entertaining.
The kitchen stands out with its central island, generous
storage, and timeless finishes, making it both practical
and inviting.
The main level features two comfortable bedrooms and a full
bathroom with a therapeutic bathtub and quality cabinetry
-- a layout that's ideal for young families, couples, or
downsizers looking for single-floor living.
Downstairs, the fully finished basement adds flexibility
and space for every lifestyle. You'll find a cozy family
room, two additional bedrooms, a modern renovated bathroom
with glass shower, and a convenient laundry area. Whether
for guests, teenagers, or a home office, the possibilities
are endless.
Step outside and fall in love with the private backyard,
surrounded by mature trees and fenced for privacy. The
screened-in wooden terrace is perfect for outdoor dining or
relaxing evenings, while the included spa offers a touch of
everyday luxury. A shed completes the outdoor layout for
added storage.
Located close to schools, daycares, parks, public
transport, and main highways, this property offers
everything you need for a comfortable, balanced lifestyle
in a welcoming community.
Warm, bright, and well cared for -- this home feels like
the beginning of a beautiful new chapter. Come visit, and
you'll see why it just feels right.
Inclusions: Washer, dryer, light fixtures, curtain rods, curtains, blinds, range hood, electric vehicle charger, spa, and accessories.
Exclusions : Dishwasher
| BUILDING | |
|---|---|
| Type | Bungalow |
| Style | Detached |
| Dimensions | 0x0 |
| Lot Size | 8331 PC |
| EXPENSES | |
|---|---|
| Energy cost | $ 301 / year |
| Municipal Taxes (2025) | $ 3157 / year |
| School taxes (2025) | $ 360 / year |
|
ROOM DETAILS |
|||
|---|---|---|---|
| Room | Dimensions | Level | Flooring |
| Hallway | 6.5 x 7.8 P | Ground Floor | Ceramic tiles |
| Living room | 17.0 x 17.7 P | Ground Floor | Wood |
| Kitchen | 9.5 x 17.0 P | Ground Floor | Ceramic tiles |
| Dining room | 16.0 x 9.7 P | Ground Floor | Ceramic tiles |
| Primary bedroom | 13.3 x 12.0 P | Ground Floor | Wood |
| Bedroom | 9.6 x 10.5 P | Ground Floor | Wood |
| Bathroom | 13.3 x 10.10 P | Ground Floor | Ceramic tiles |
| Family room | 21.6 x 17.6 P | Basement | Floating floor |
| Bathroom | 16.7 x 5.6 P | Basement | Ceramic tiles |
| Bedroom | 10.5 x 10.8 P | Basement | Floating floor |
| Bedroom | 11.7 x 11.9 P | Basement | Floating floor |
| Other | 13.0 x 7.0 P | Basement | Concrete |
|
CHARACTERISTICS |
|
|---|---|
| Basement | 6 feet and over, Finished basement |
| Driveway | Asphalt |
| Roofing | Asphalt shingles |
| Garage | Attached, Single width |
| Proximity | Bicycle path, Daycare centre, Elementary school, High school, Highway, Park - green area, Public transport |
| Equipment available | Central vacuum cleaner system installation, Level 2 charging station, Private yard |
| Heating system | Electric baseboard units |
| Heating energy | Electricity |
| Landscaping | Fenced |
| Parking | Garage, Outdoor |
| Sewage system | Municipal sewer |
| Water supply | Municipality |
| Zoning | Residential |
| Bathroom / Washroom | Seperate shower |
| Hearth stove | Wood burning stove |