75 Av. Elm, Beaconsfield, QC H9W6C6 $699,000
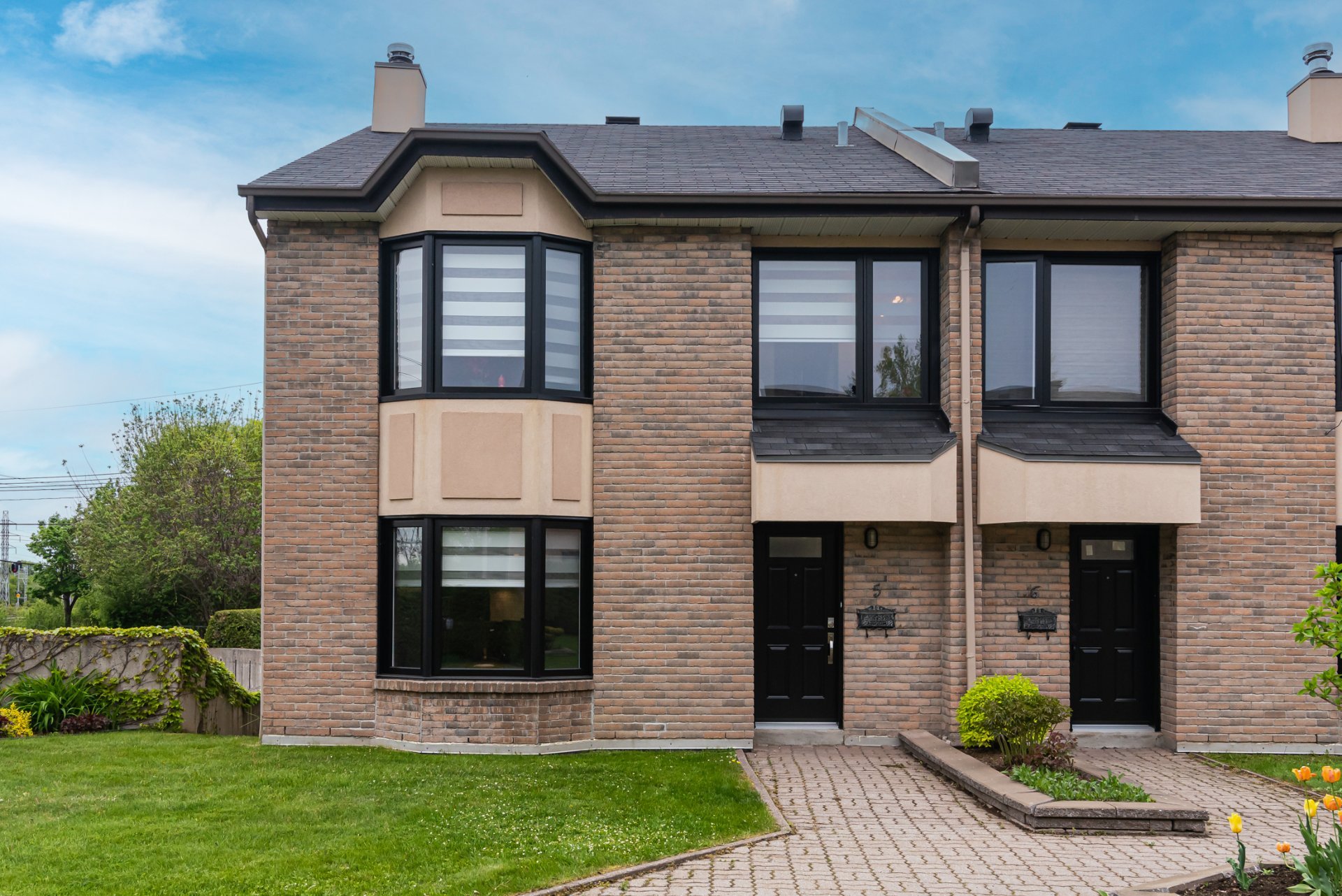
Frontage
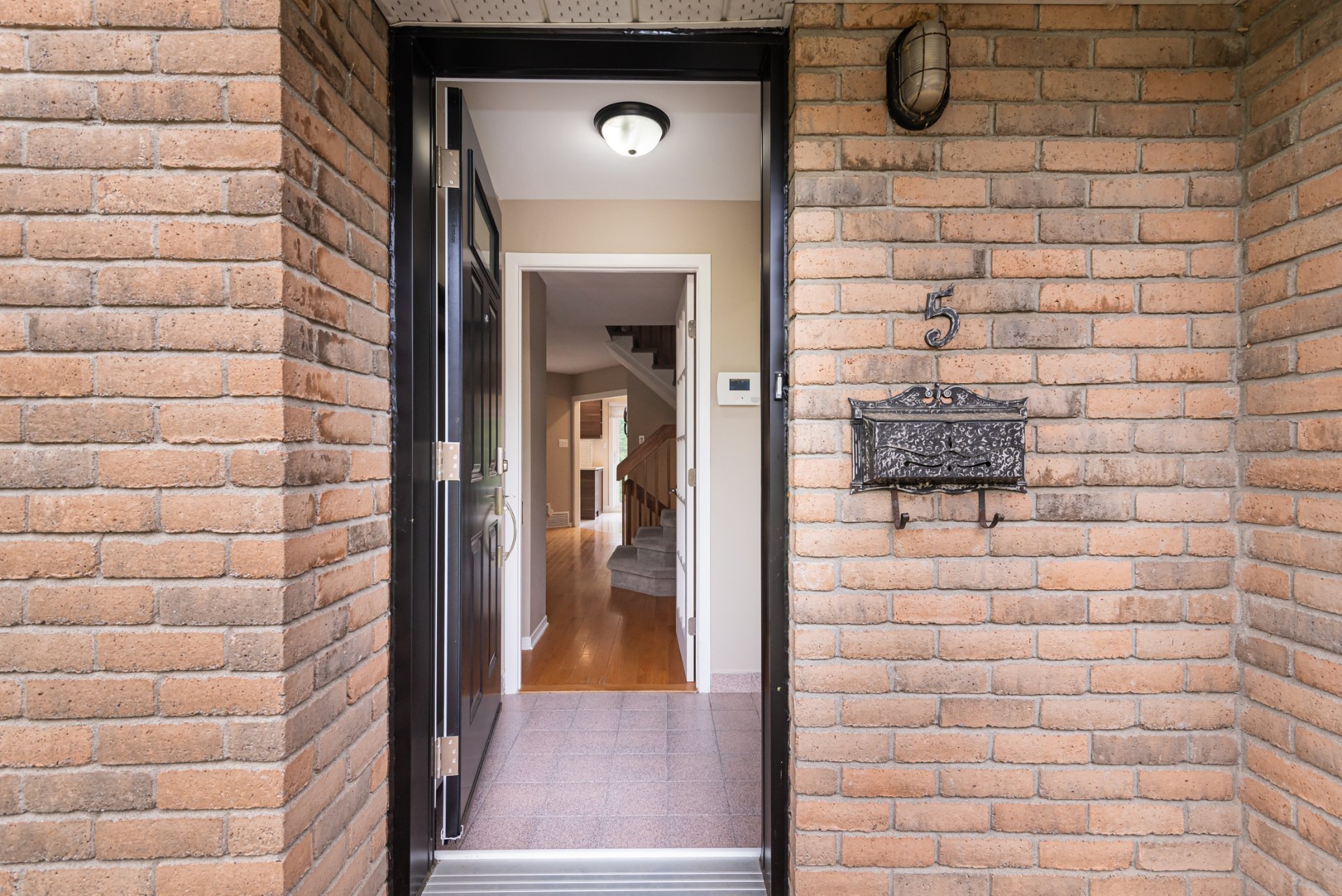
Kitchen
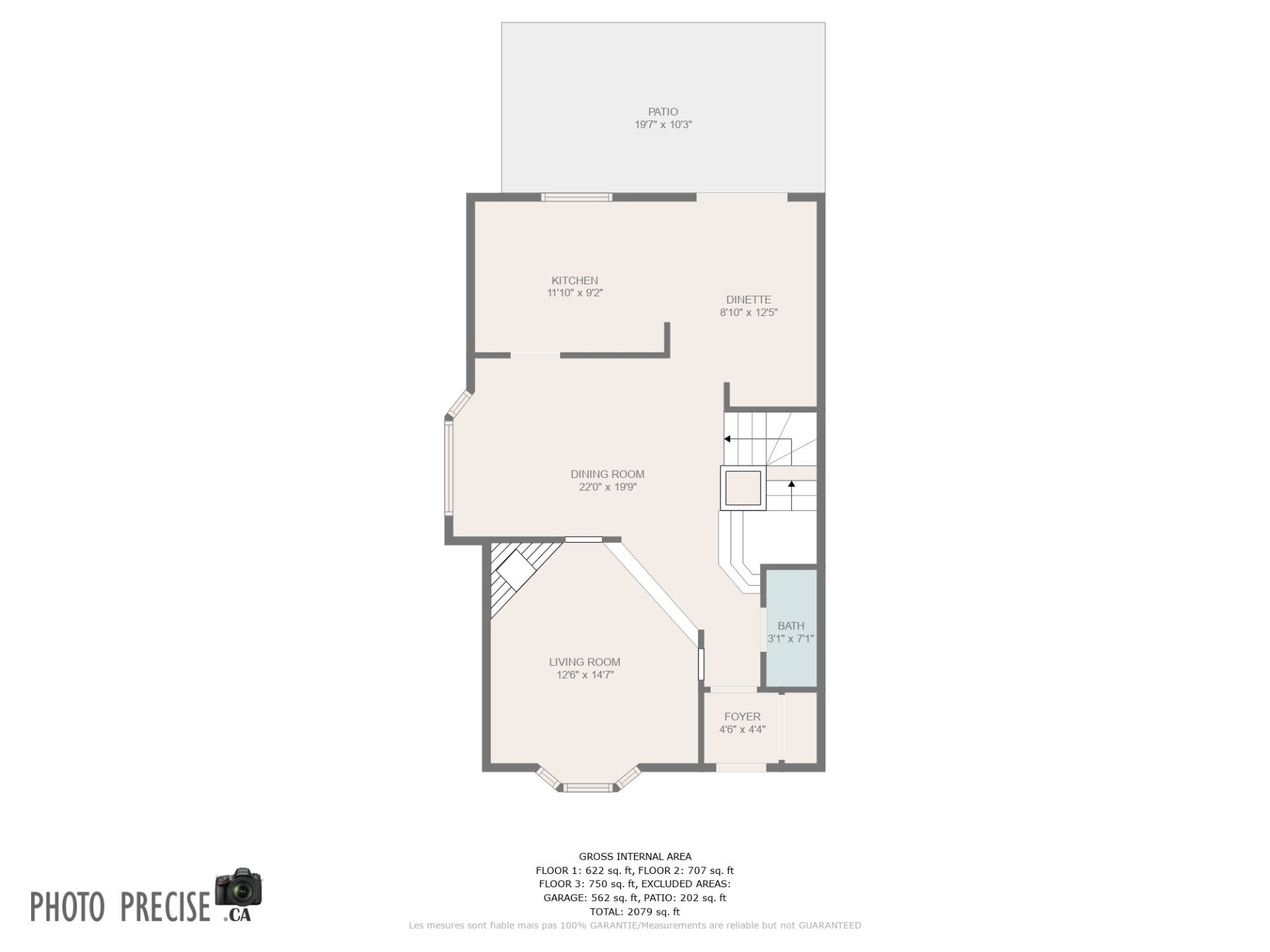
Frontage
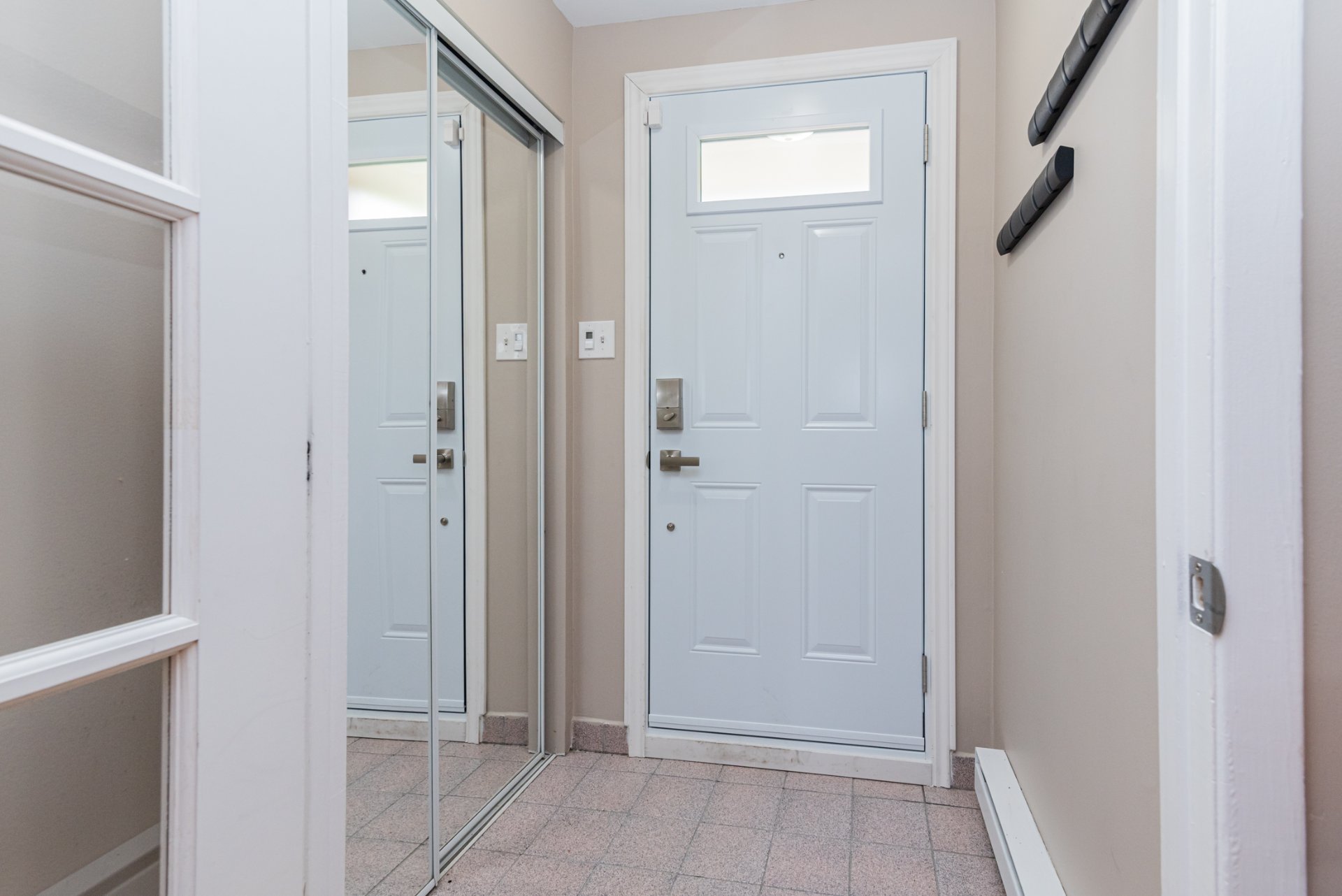
Overall View
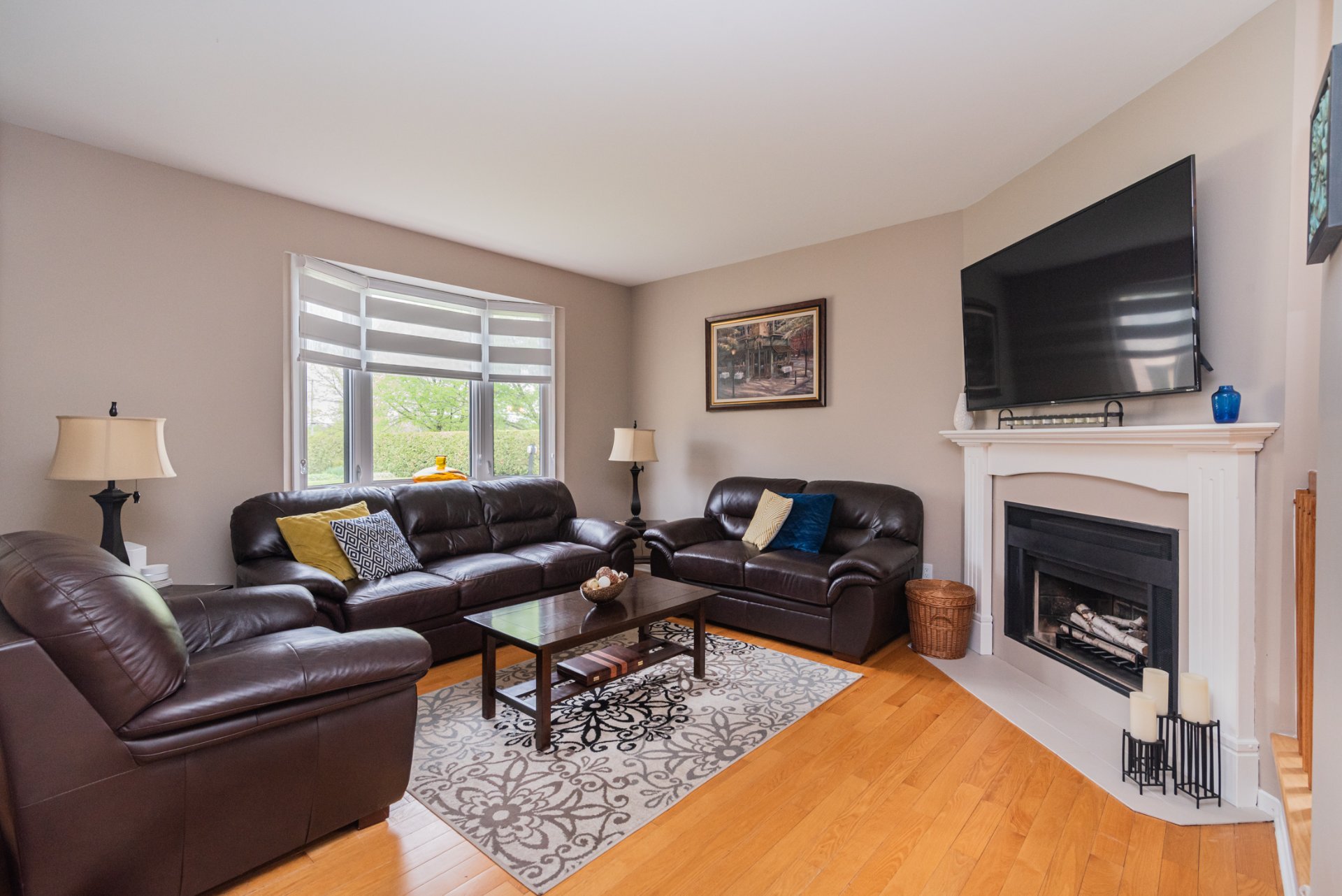
Hallway
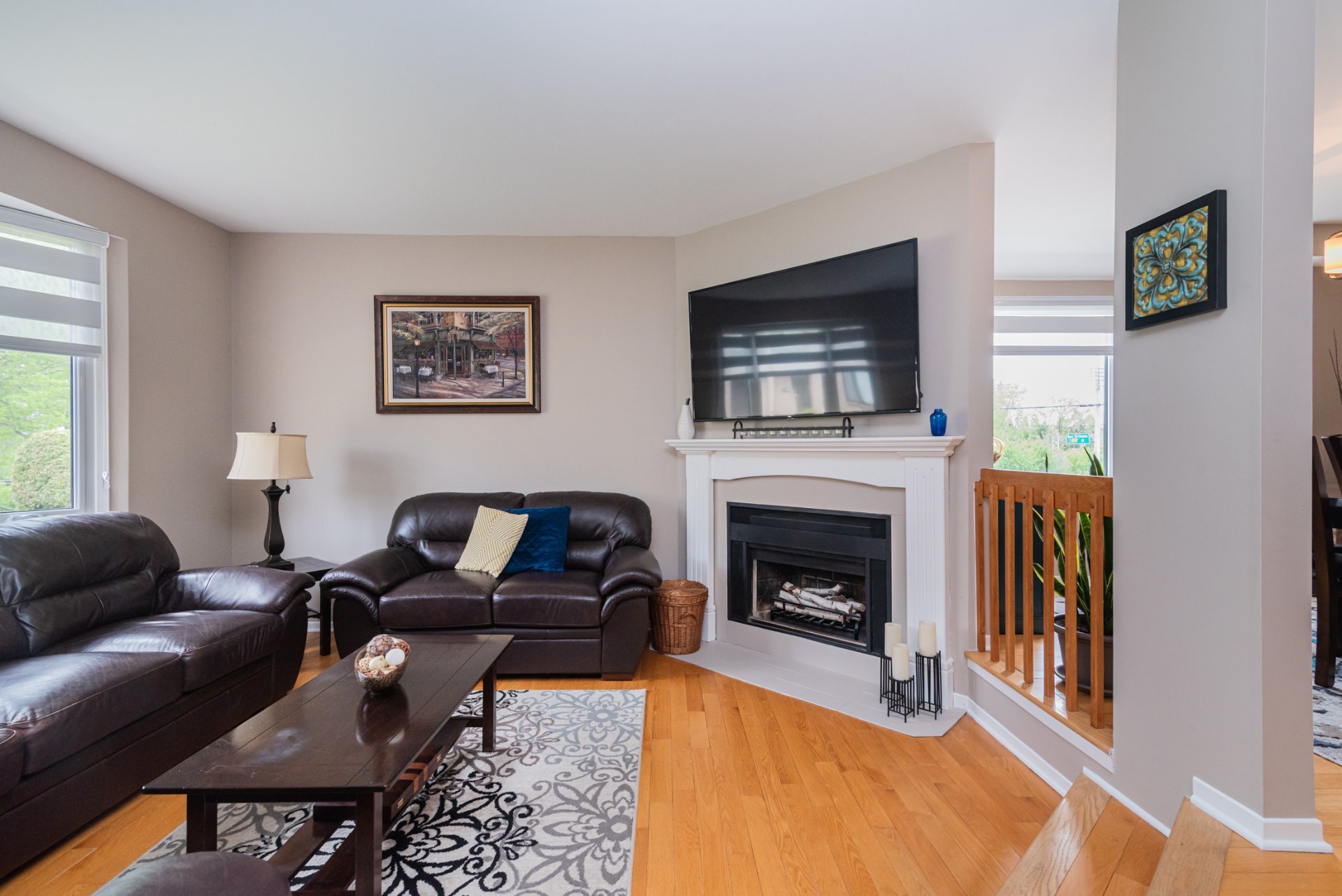
Kitchen
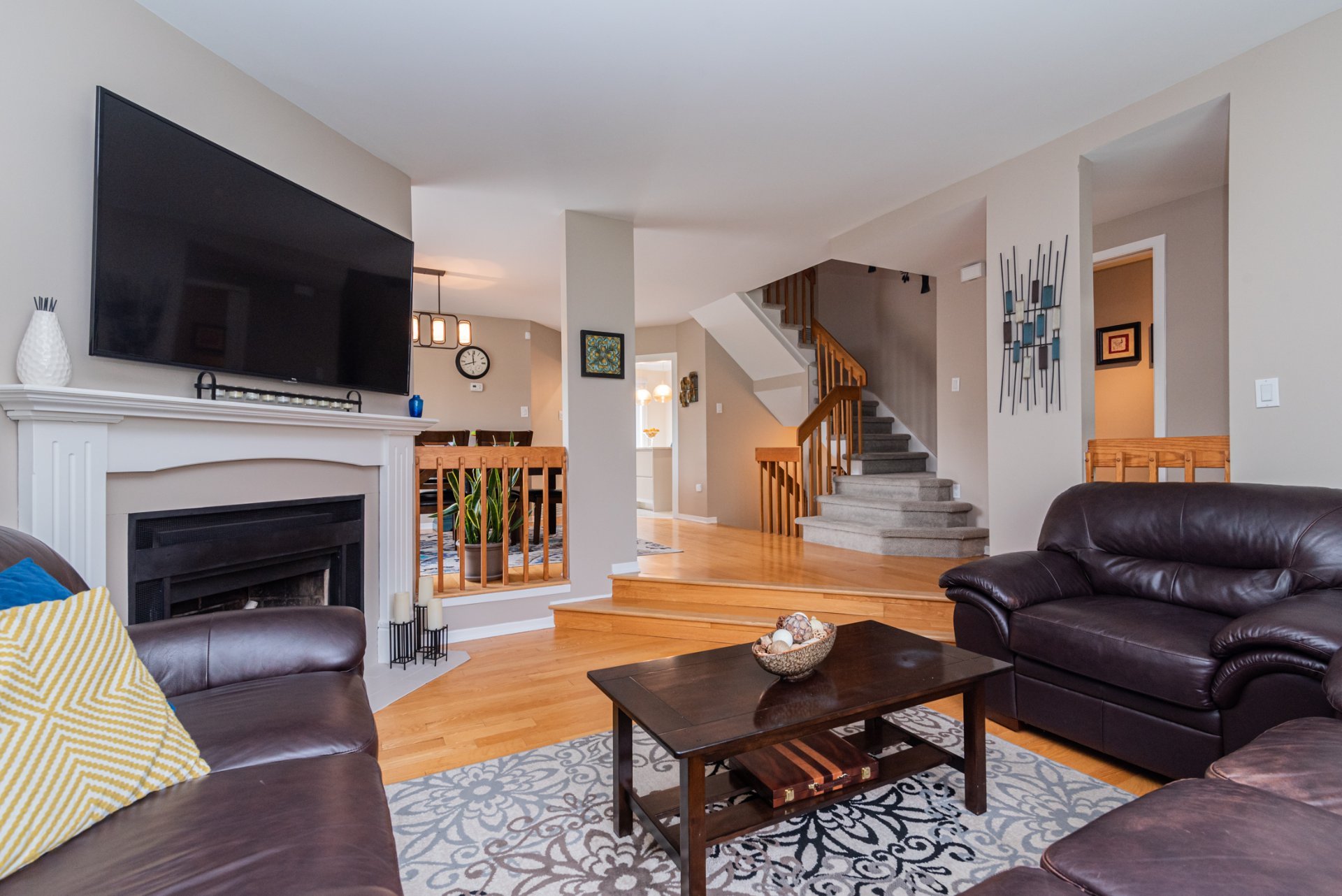
Kitchen
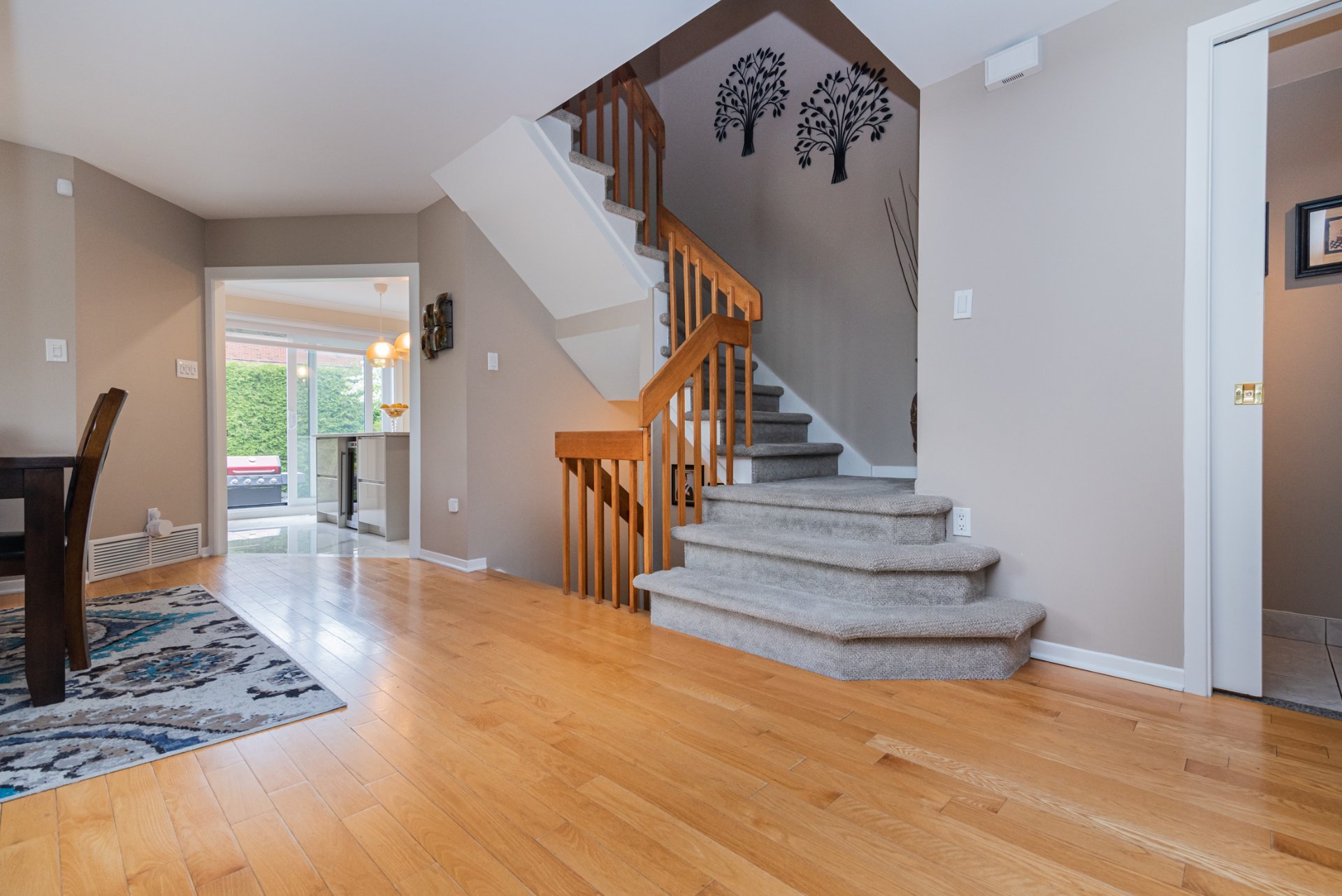
Kitchen
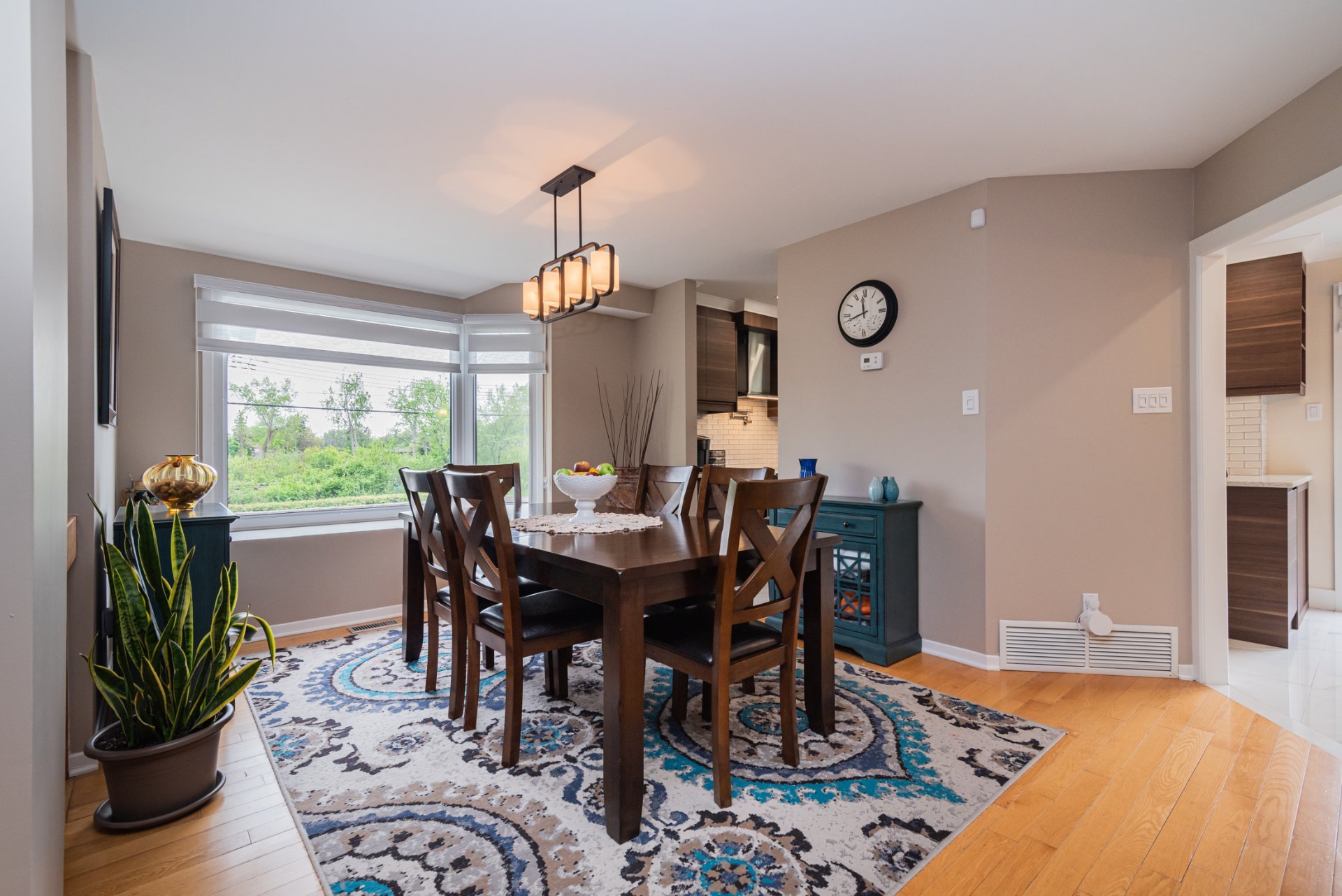
Kitchen
|
|
Description
Magnificent Townhouse located within walking distance of the Beaconsfield train station. Spacious property with superb fully refurbished backyard terrace. The main floor includes a beautiful renovated kitchen, friendly living area with dinning open concept. On 2nd floor, we have 3 large bedrooms with a ensuite bathroom and a 2nd full bathroom and immaculate new flooring. All doors and windows are recent. Possibility of adding a 4th bedroom in the basement and the rough is installed for a 3rd full bathroom. We have a direct access to the garage with two parking at the door.
The fireplace is sold without any warranty as to its
compliance with applicable regulations and insurance
company requirements.
* Possibility of a 3rd indoor parking space for 50$/month
* The special assessment will be paid in full by the seller
no later than October 31st
compliance with applicable regulations and insurance
company requirements.
* Possibility of a 3rd indoor parking space for 50$/month
* The special assessment will be paid in full by the seller
no later than October 31st
Inclusions: All light fixtures, all blinds, dishwasher, fridge, stove, two garage door opener, alarm system, 2 bar stools, wine cellar, central vaccum and accessories, wine cellar.
Exclusions : N/A
| BUILDING | |
|---|---|
| Type | Two or more storey |
| Style | Attached |
| Dimensions | 0x0 |
| Lot Size | 2903 PC |
| EXPENSES | |
|---|---|
| Co-ownership fees | $ 4020 / year |
| Municipal Taxes (2025) | $ 3942 / year |
| School taxes (2025) | $ 449 / year |
|
ROOM DETAILS |
|||
|---|---|---|---|
| Room | Dimensions | Level | Flooring |
| Living room | 15.5 x 16.7 P | Ground Floor | Wood |
| Dining room | 18.7 x 12.4 P | Ground Floor | Wood |
| Kitchen | 23 x 10.9 P | Ground Floor | Ceramic tiles |
| Washroom | 3.2 x 8.2 P | Ground Floor | Ceramic tiles |
| Primary bedroom | 15.5 x 14.1 P | 2nd Floor | Wood |
| Bathroom | 7.9 x 14.1 P | 2nd Floor | Ceramic tiles |
| Bedroom | 12.4 x 13.2 P | 2nd Floor | Wood |
| Bedroom | 10.10 x 12.1 P | 2nd Floor | Wood |
| Bathroom | 9 x 5.8 P | 2nd Floor | Ceramic tiles |
| Playroom | 16.5 x 22.5 P | Basement | Flexible floor coverings |
| Playroom | 12.9 x 16.3 P | Basement | Flexible floor coverings |
| Laundry room | 10 x 8.7 P | Basement | Ceramic tiles |
|
CHARACTERISTICS |
|
|---|---|
| Basement | 6 feet and over, Finished basement |
| Bathroom / Washroom | Adjoining to primary bedroom, Seperate shower |
| Heating system | Air circulation |
| Equipment available | Alarm system, Central air conditioning, Central heat pump, Central vacuum cleaner system installation, Electric garage door |
| Roofing | Asphalt shingles |
| Garage | Attached, Fitted |
| Proximity | Bicycle path, Cegep, Cross-country skiing, Daycare centre, Elementary school, Golf, High school, Highway, Hospital, Park - green area, Public transport |
| Siding | Brick, Concrete |
| Heating energy | Electricity |
| Parking | Garage |
| Sewage system | Municipal sewer |
| Water supply | Municipality |
| Windows | PVC |
| Zoning | Residential |
| Distinctive features | Street corner |
| Hearth stove | Wood fireplace |