72 Crois. Brady, Pontiac, QC J0X2G0 $899,900
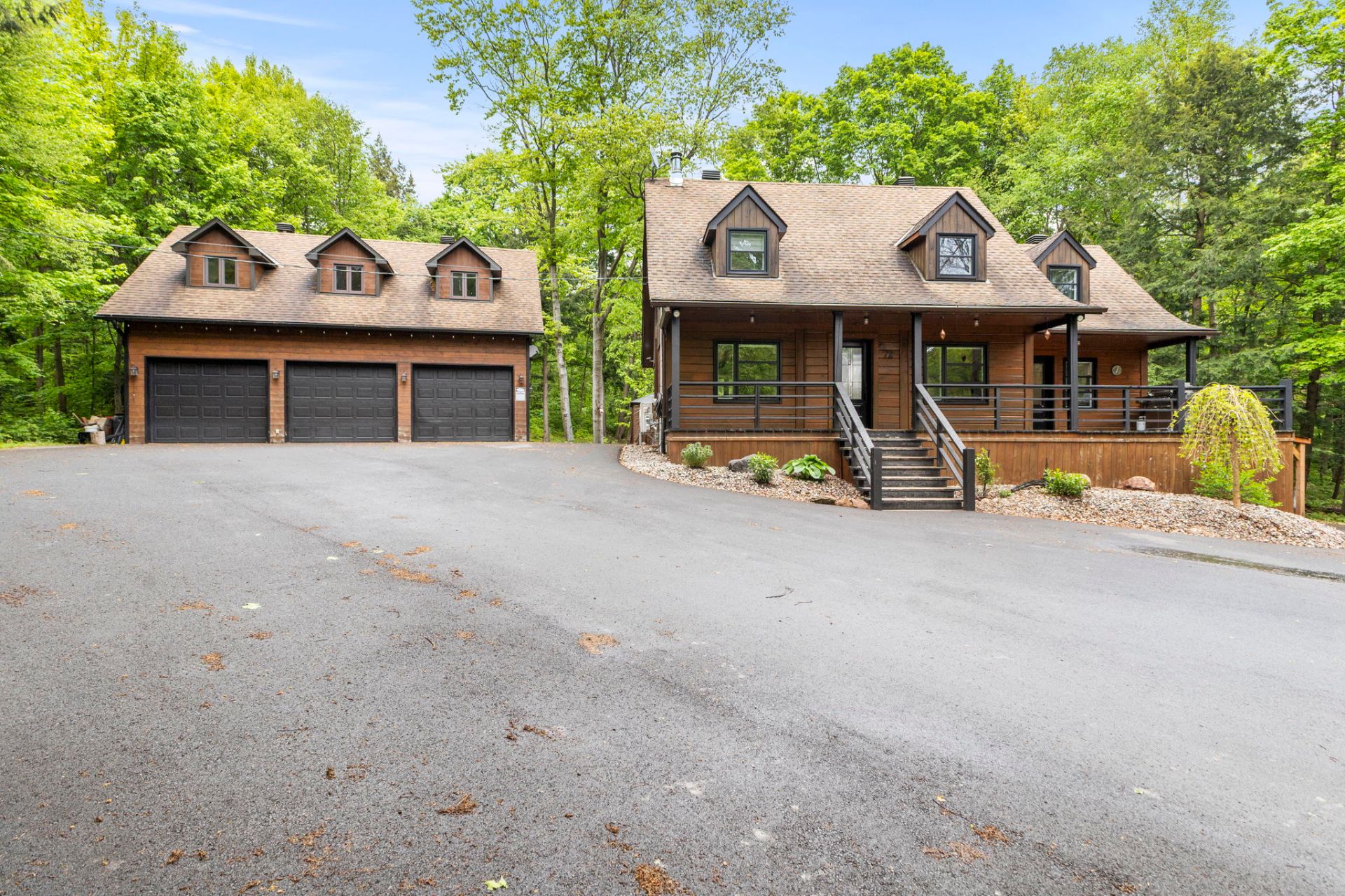
Frontage
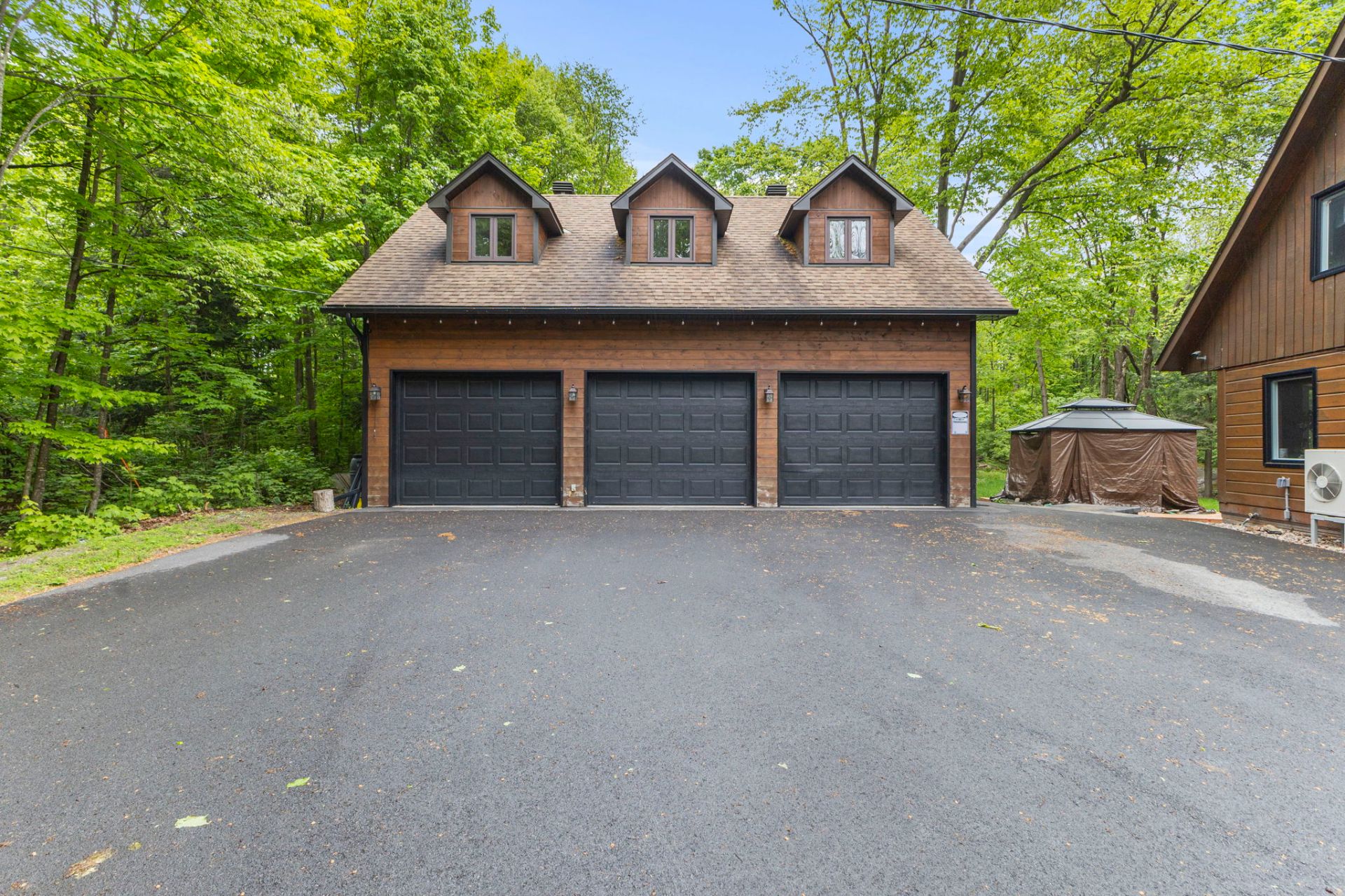
Garage
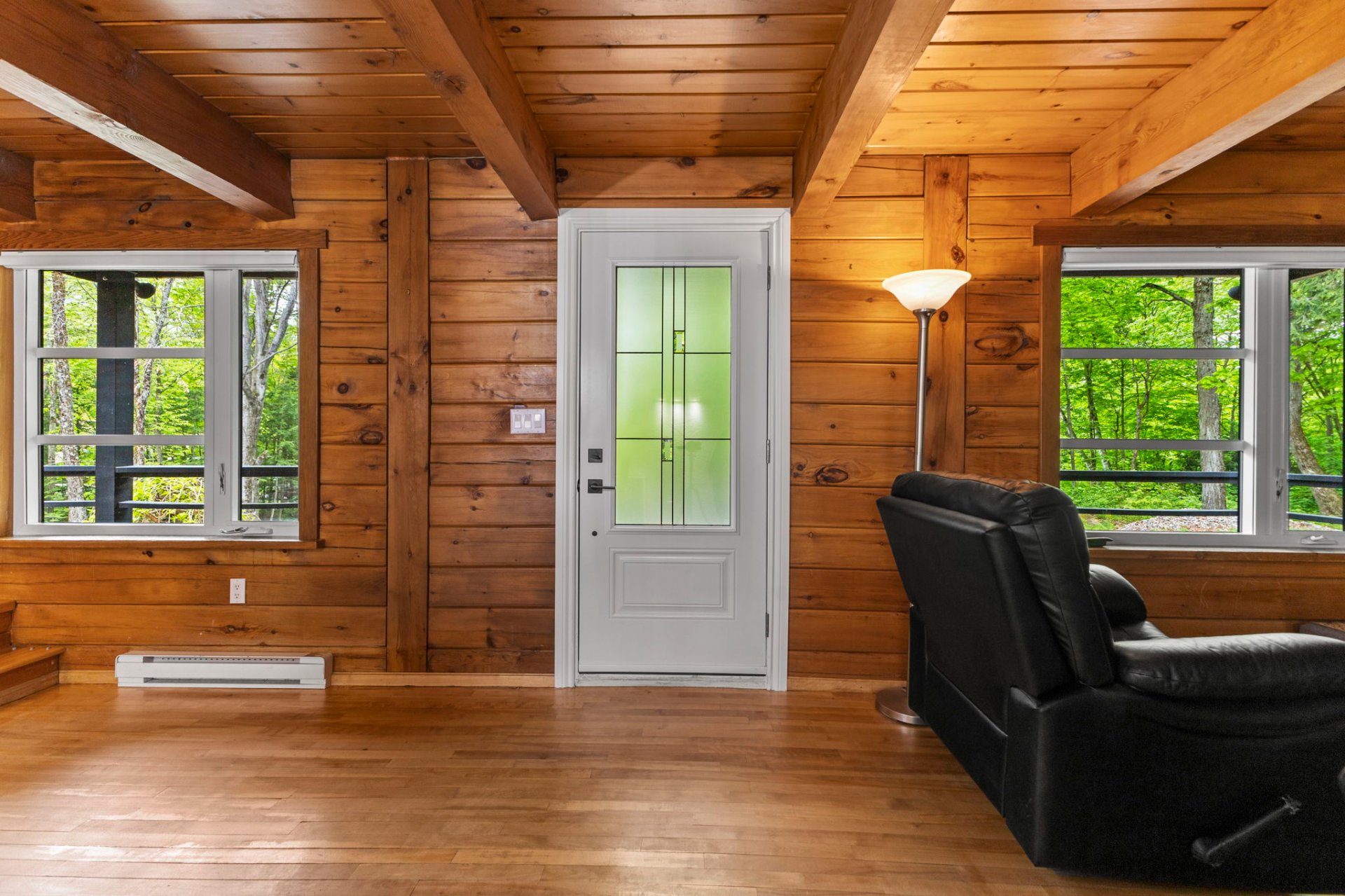
Hallway
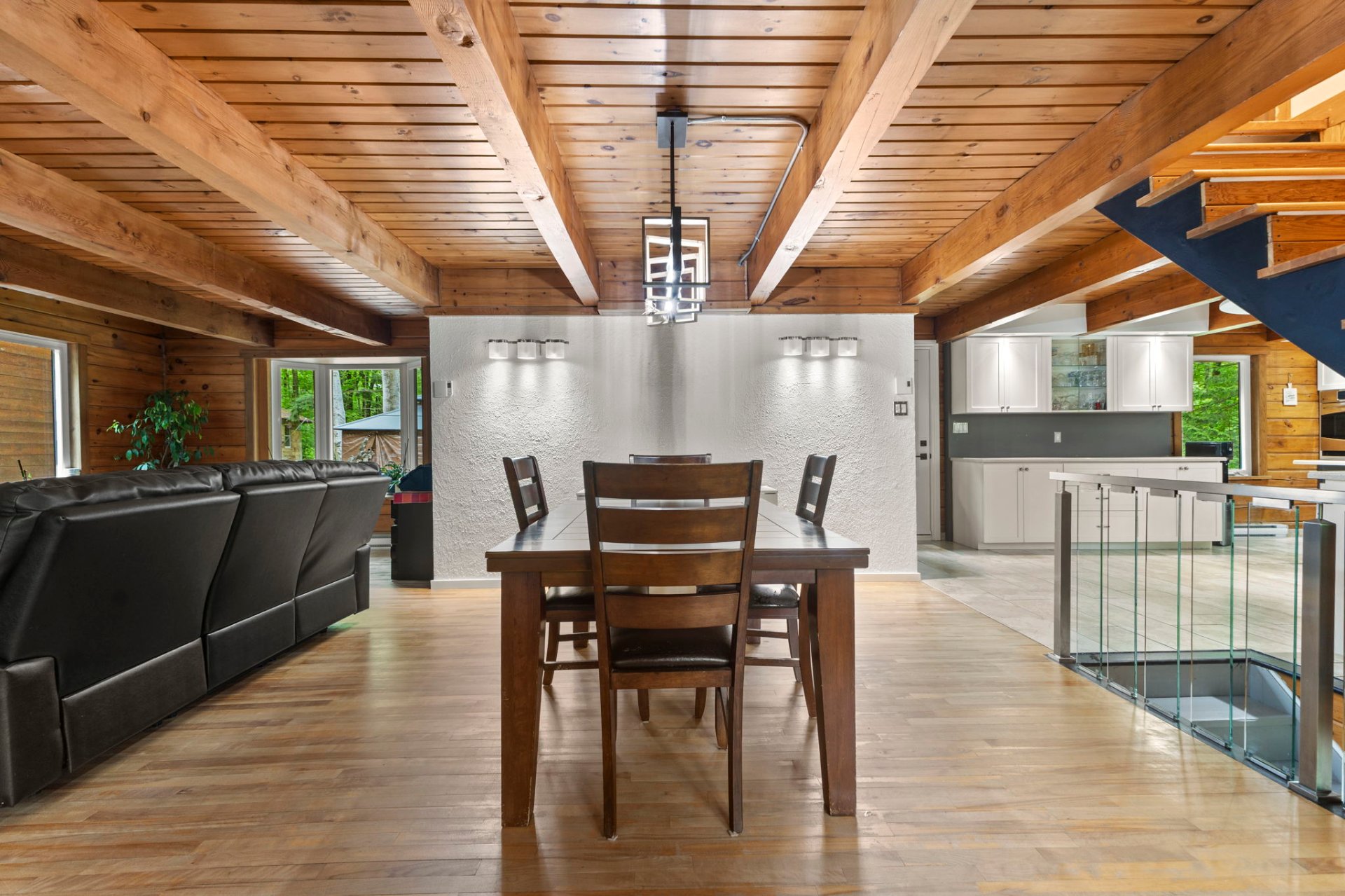
Dining room
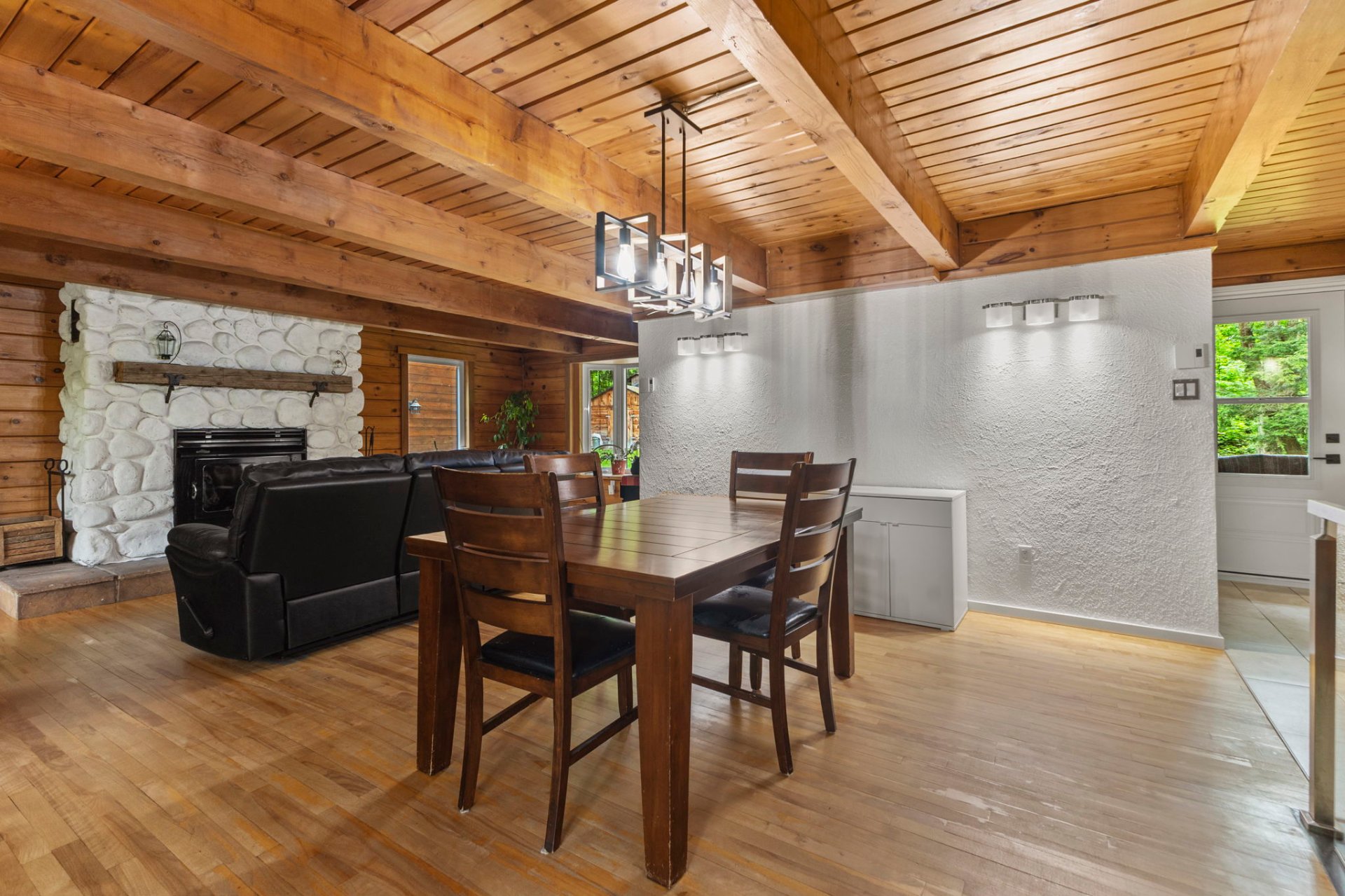
Dining room
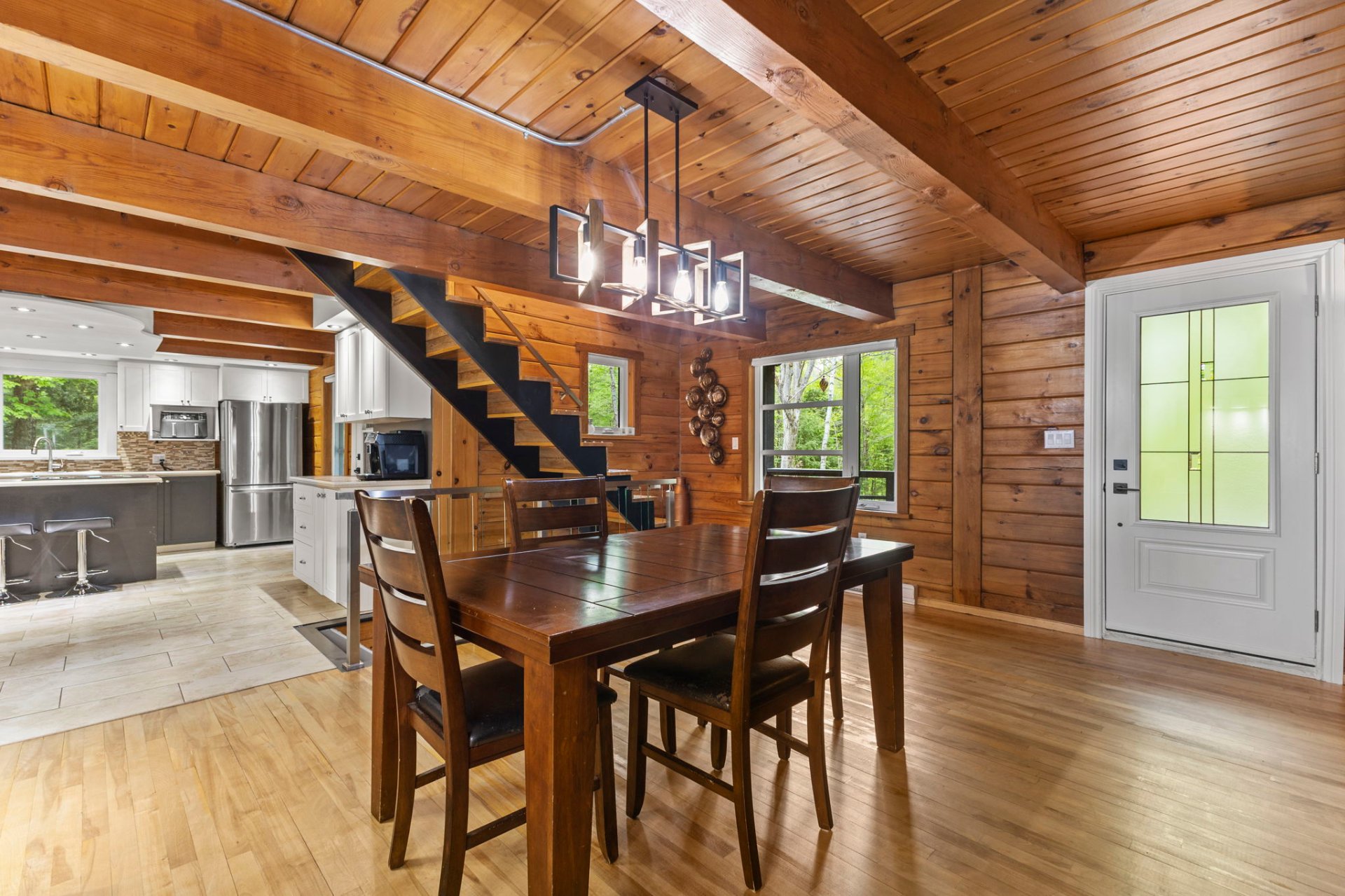
Dining room
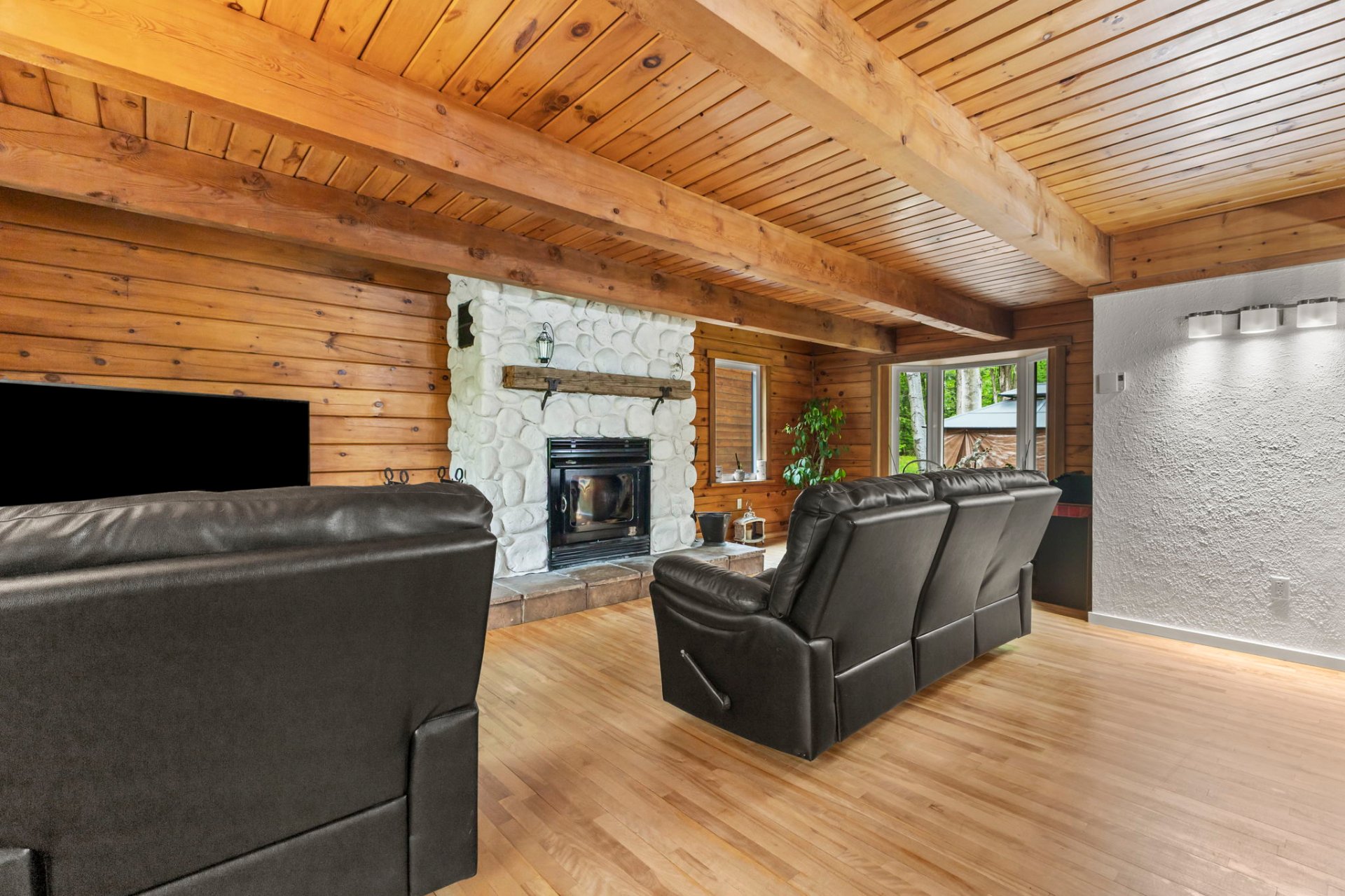
Living room
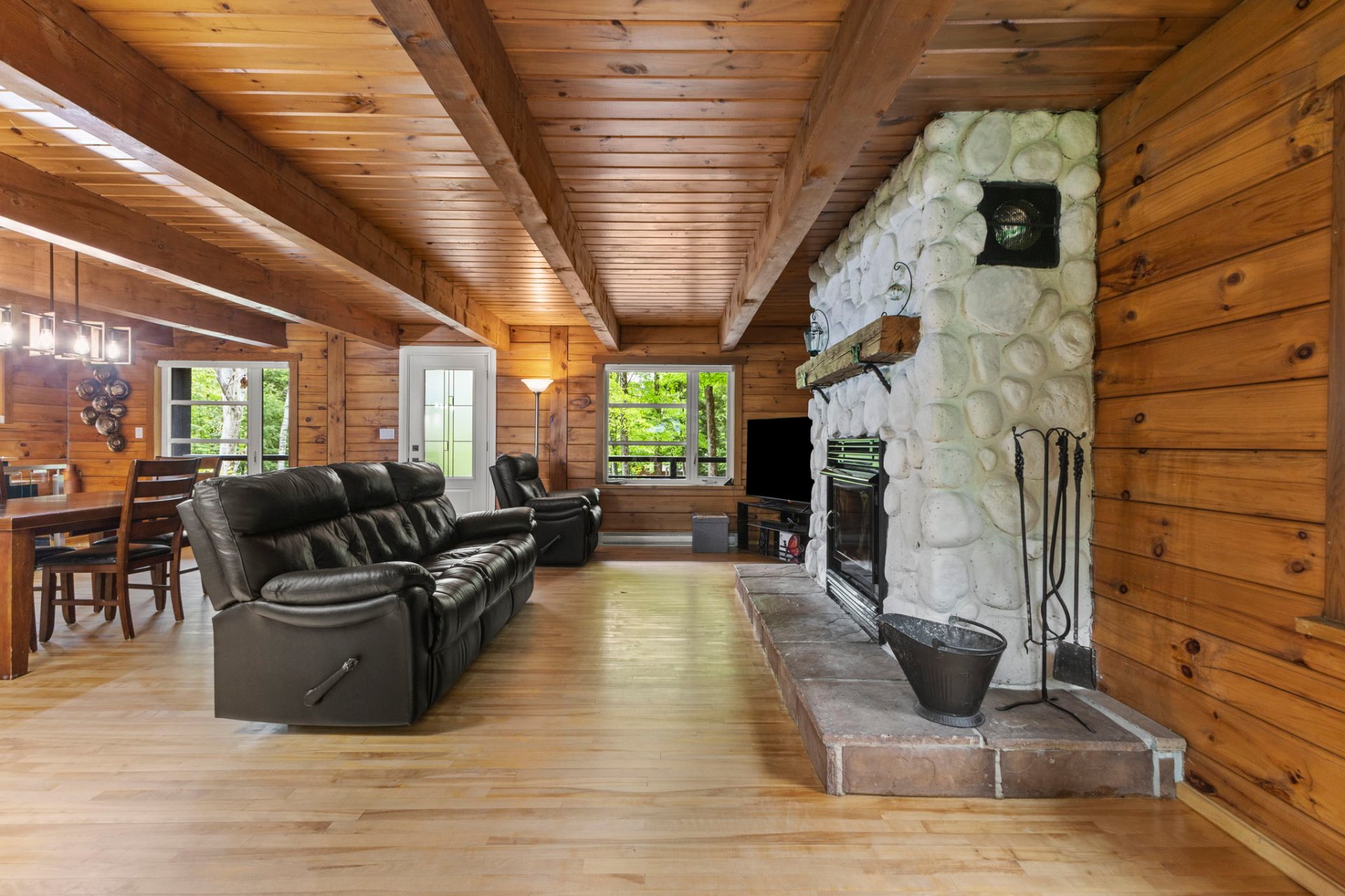
Living room
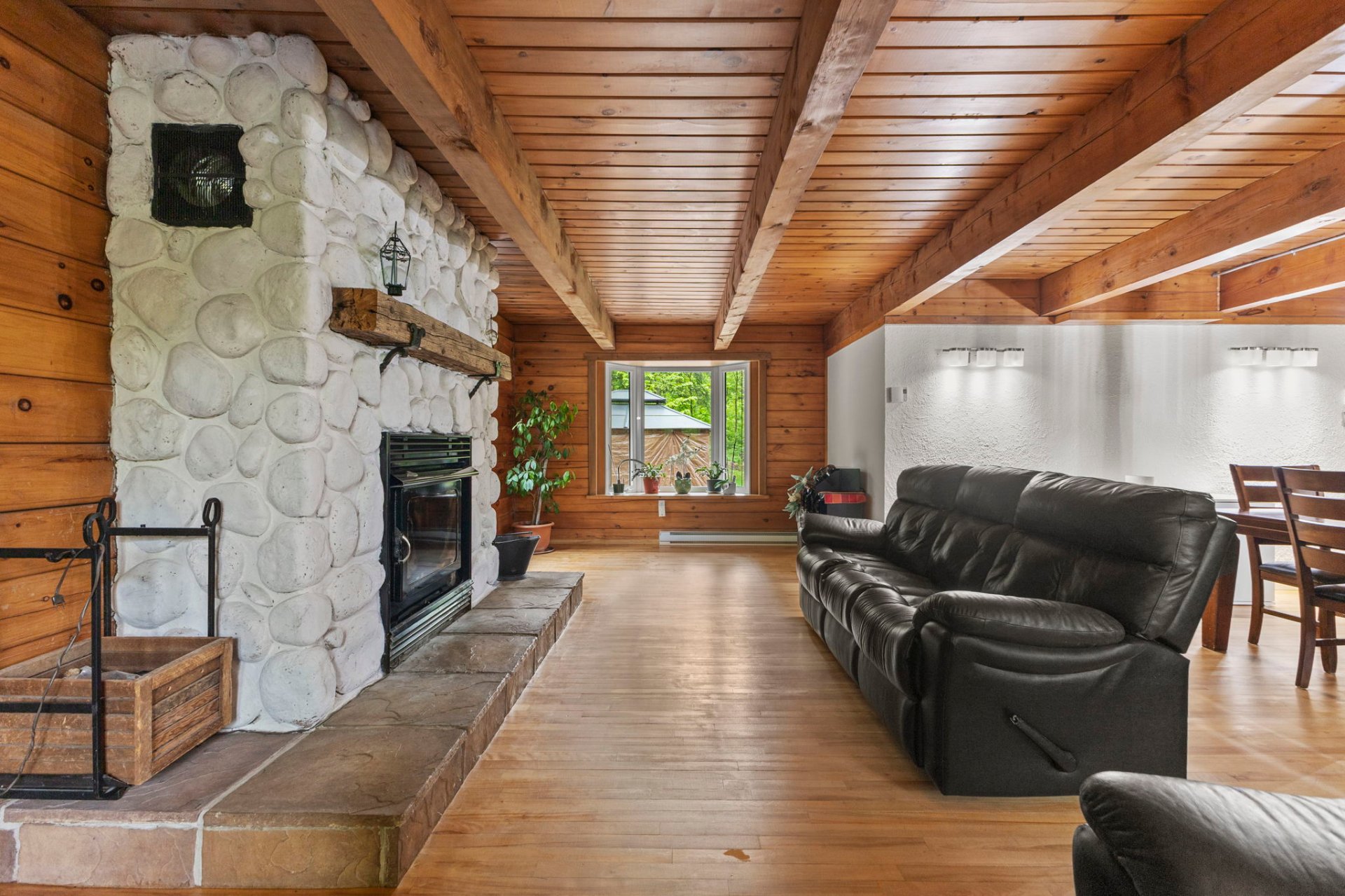
Living room
|
|
Description
Stunning "Timber" log home on 2.5 acres, just 10 minutes from Gatineau and nestled in nature near Gatineau Park, hiking trails, Luskville Falls, Kingsway Golf Club, and Nordik Spa. Spacious open-concept main floor with beautiful wood-burning fireplace. Features 5 bedrooms, 2 full bathrooms, 1 powder room, and a fully finished basement with separate entrance. Triple garage with finished loft, paved driveway for 10+ cars. Recent renovations include new doors, windows, basement, and asphalt. Peace and comfort await!
"TIMBER" Wood Property**
* 5 bedrooms
* 2 full bathrooms + 1 powder room
* Fully finished basement
* Triple garage
* Loft above the garage
* Large lot of over 2.5 acres
* Numerous updates throughout the property
* 5 bedrooms
* 2 full bathrooms + 1 powder room
* Fully finished basement
* Triple garage
* Loft above the garage
* Large lot of over 2.5 acres
* Numerous updates throughout the property
Inclusions: refrigerator, hob, built-in oven, dishwasher, 2 wall-mounted heat pumps, hot water tank.
Exclusions : N/A
| BUILDING | |
|---|---|
| Type | Two or more storey |
| Style | Detached |
| Dimensions | 7.38x13.48 M |
| Lot Size | 8535.5 MC |
| EXPENSES | |
|---|---|
| Municipal Taxes (2025) | $ 3785 / year |
| School taxes (2025) | $ 413 / year |
|
ROOM DETAILS |
|||
|---|---|---|---|
| Room | Dimensions | Level | Flooring |
| Living room | 22.11 x 11.4 P | Ground Floor | Wood |
| Dining room | 16.10 x 11.10 P | Ground Floor | Wood |
| Kitchen | 19.3 x 14.1 P | Ground Floor | Ceramic tiles |
| Washroom | 5.7 x 11.4 P | Ground Floor | Ceramic tiles |
| Primary bedroom | 15.6 x 14.11 P | 2nd Floor | Wood |
| Bedroom | 10.1 x 9.11 P | 2nd Floor | Wood |
| Bedroom | 10.5 x 10.1 P | 2nd Floor | Wood |
| Bedroom | 12.0 x 10.6 P | 2nd Floor | Wood |
| Bathroom | 14.6 x 7.9 P | 2nd Floor | Wood |
| Family room | 13.7 x 15.3 P | Basement | Other |
| Bathroom | 11.0 x 10.1 P | Basement | Ceramic tiles |
| Bedroom | 11.9 x 21.9 P | Basement | Other |
|
CHARACTERISTICS |
|
|---|---|
| Basement | 6 feet and over, Finished basement, Separate entrance |
| Bathroom / Washroom | Adjoining to primary bedroom, Seperate shower |
| Zoning | Agricultural |
| Water supply | Artesian well |
| Driveway | Asphalt, Double width or more |
| Roofing | Asphalt shingles |
| Garage | Detached, Heated |
| Heating system | Electric baseboard units |
| Equipment available | Electric garage door, Private yard, Wall-mounted heat pump |
| Heating energy | Electricity |
| Topography | Flat, Uneven |
| Parking | Garage, Outdoor |
| Landscaping | Landscape |
| Distinctive features | No neighbours in the back, Wooded lot: hardwood trees |
| Foundation | Poured concrete |
| Sewage system | Purification field, Sealed septic tank |
| Windows | PVC |
| Siding | Wood |
| Hearth stove | Wood fireplace |