Loading...
6045 Ch. Upper Lachine, Montréal (Côte-des-Neiges, QC H4A2C3
$2,150/M
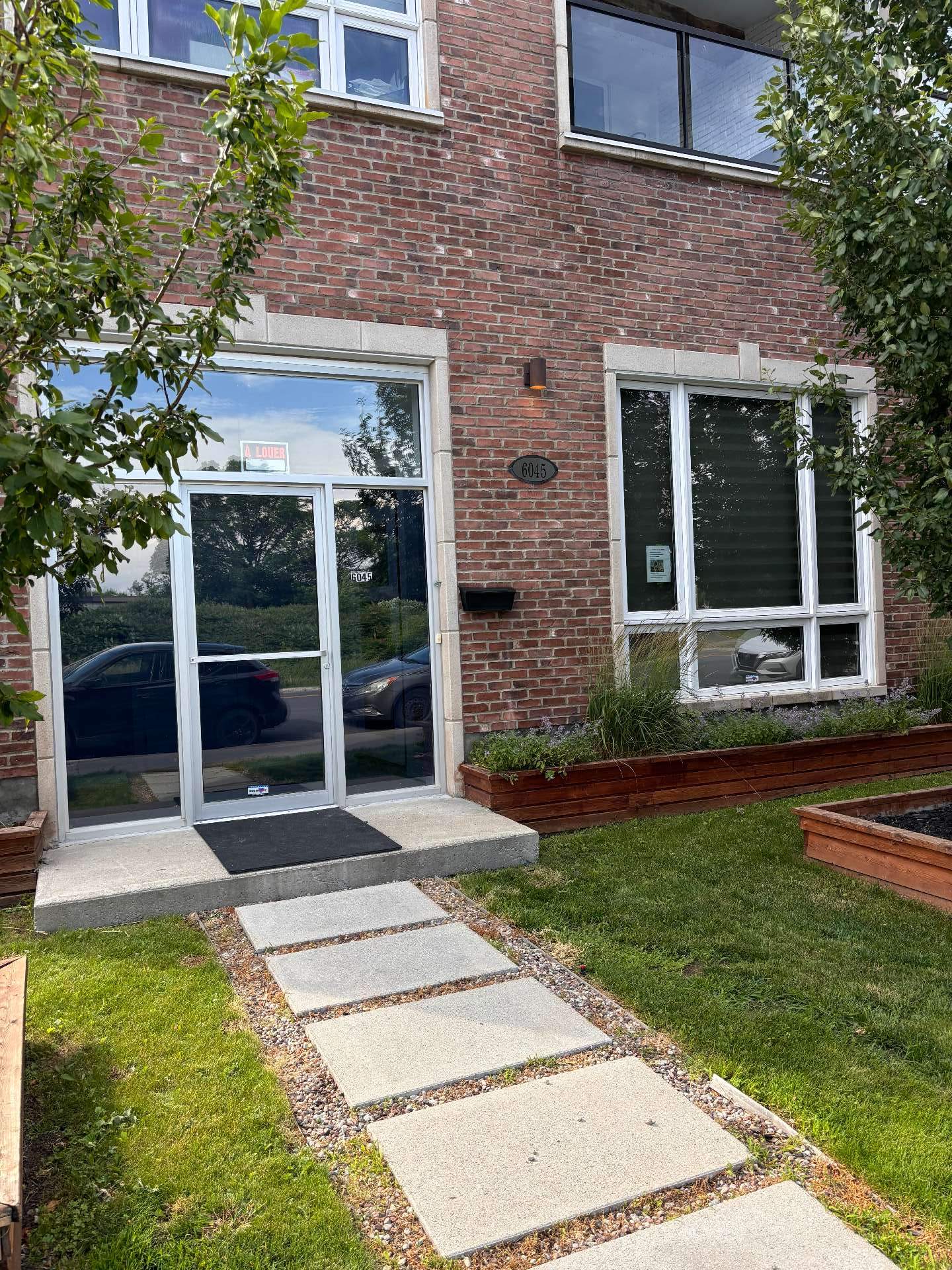
Frontage
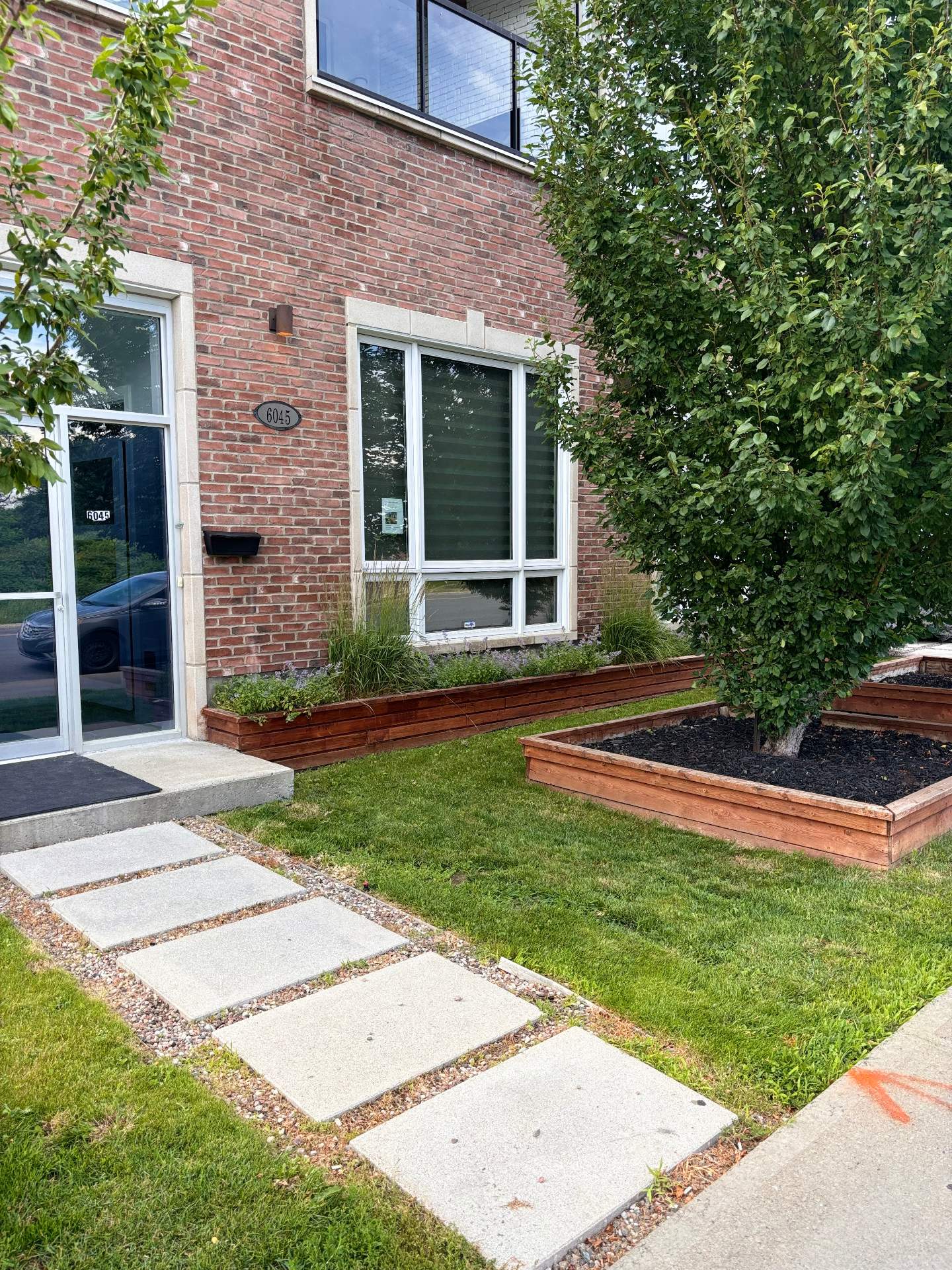
Frontage
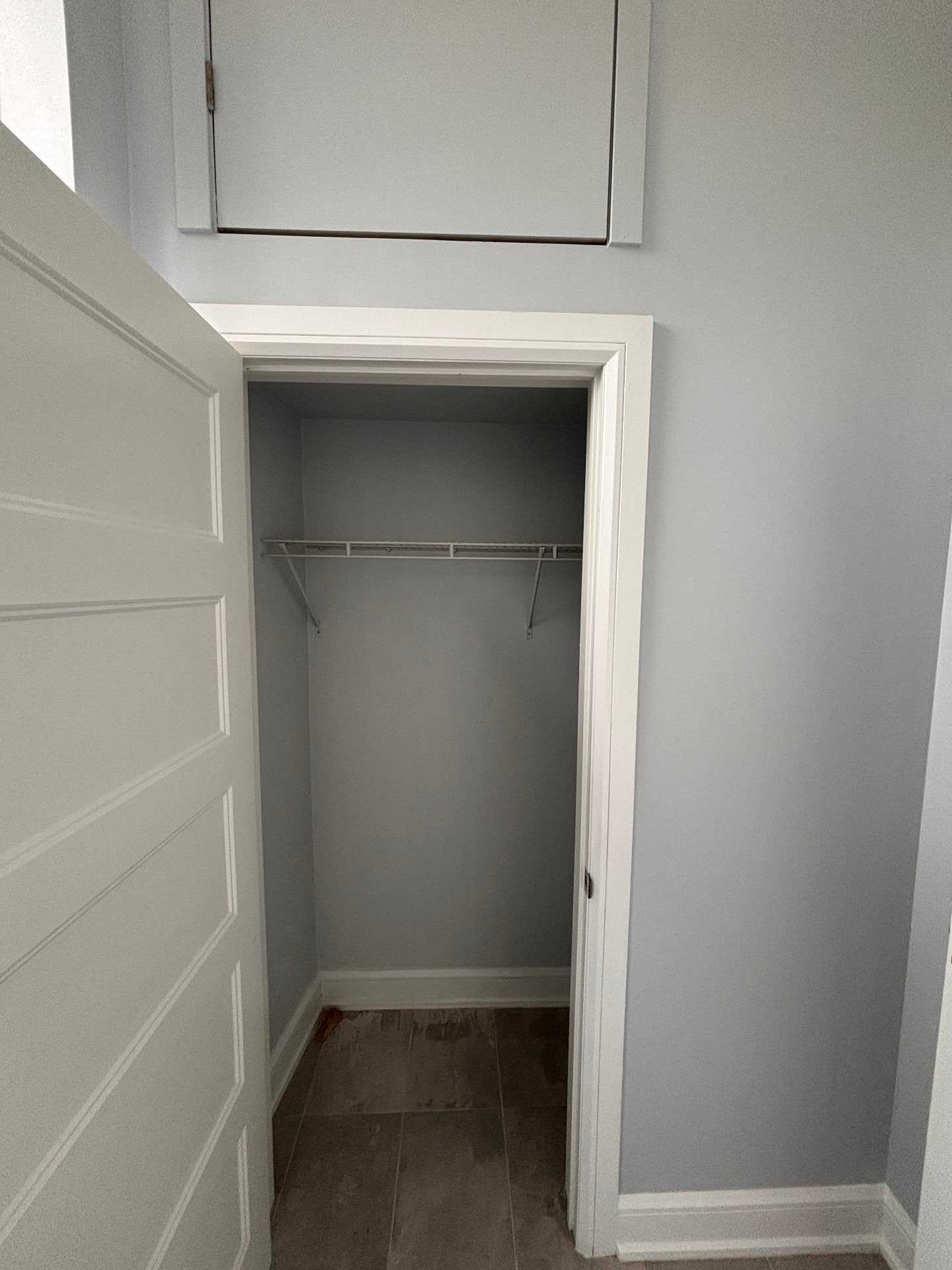
Storage
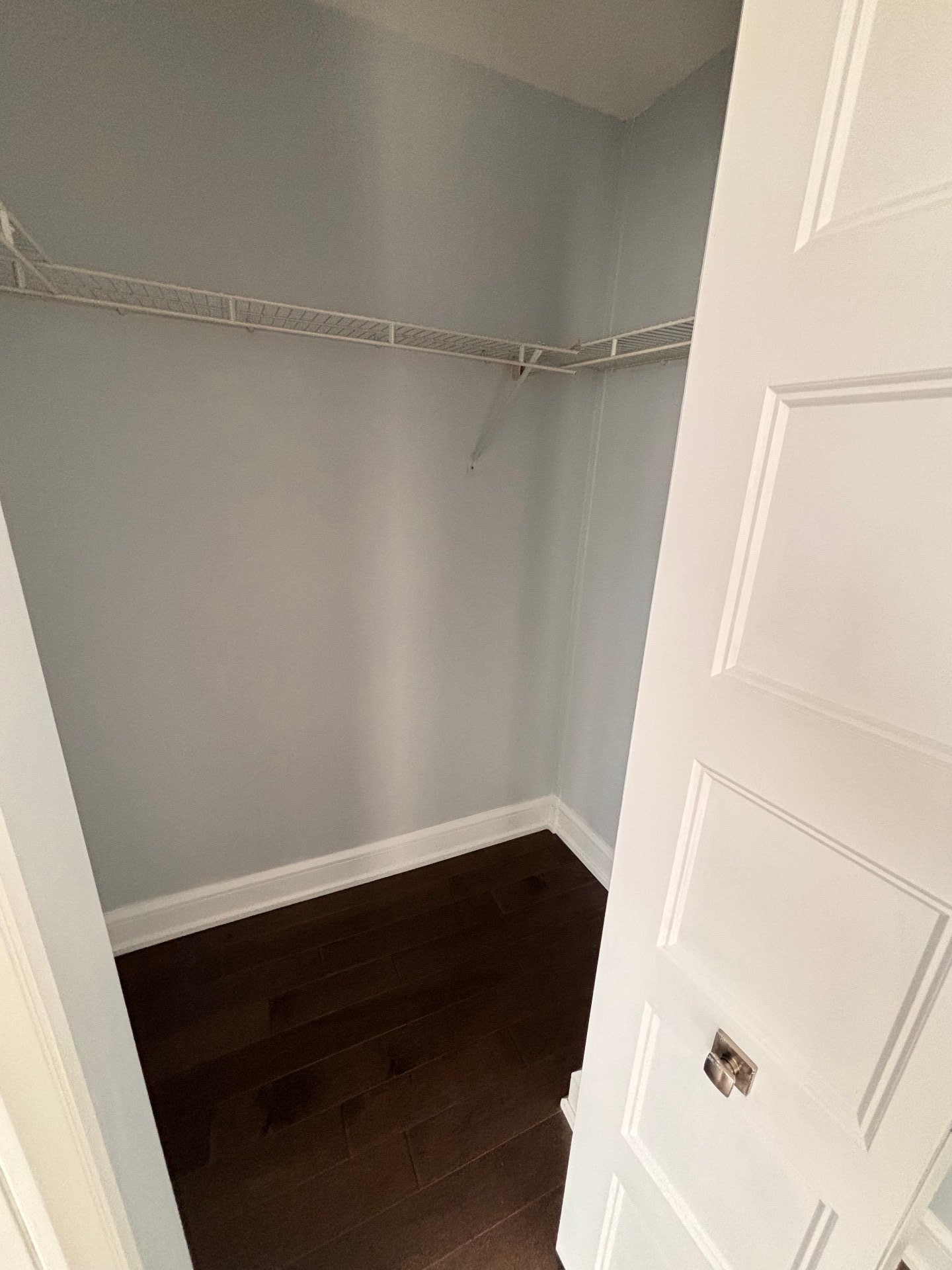
Hallway
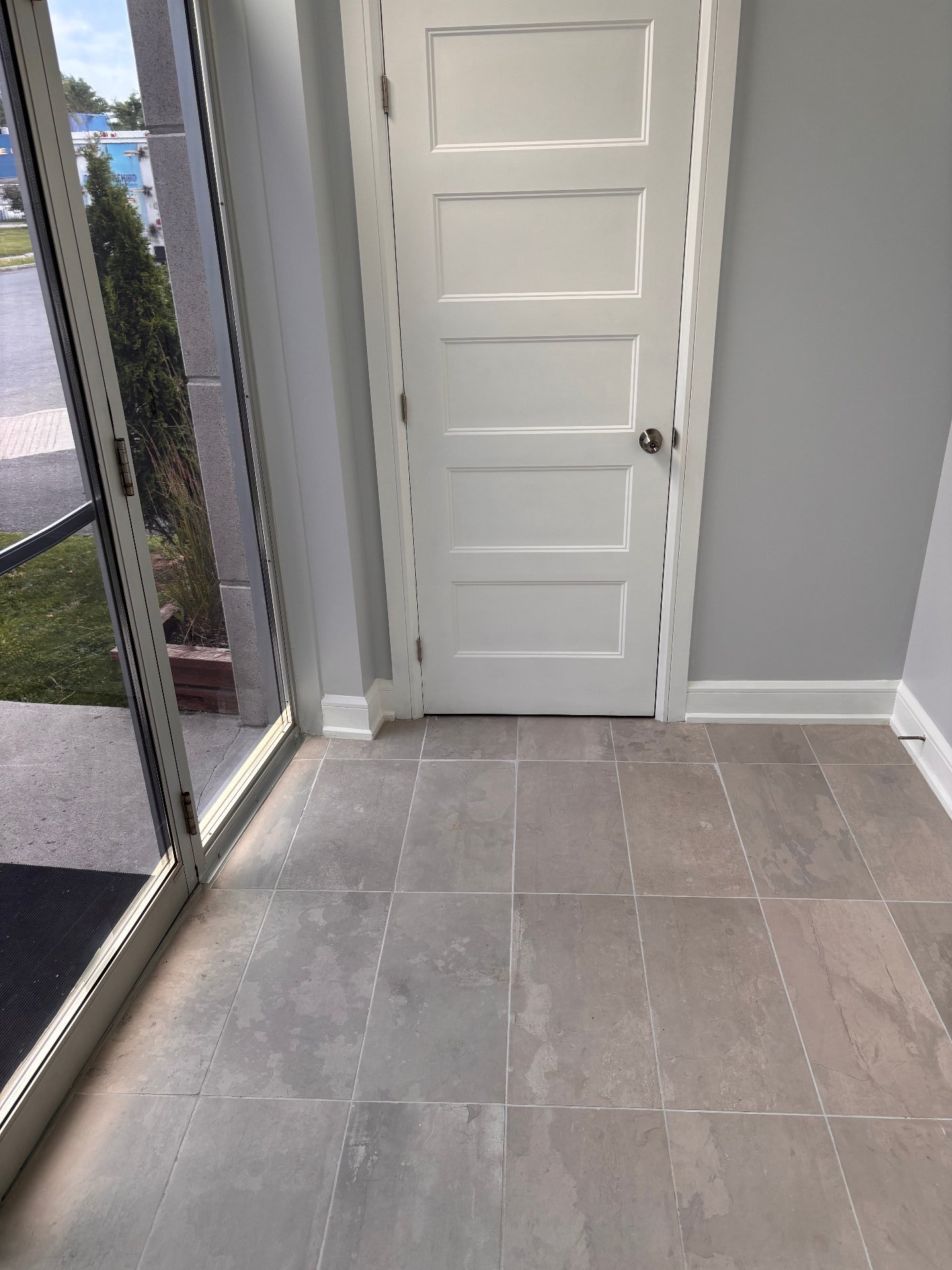
Living room
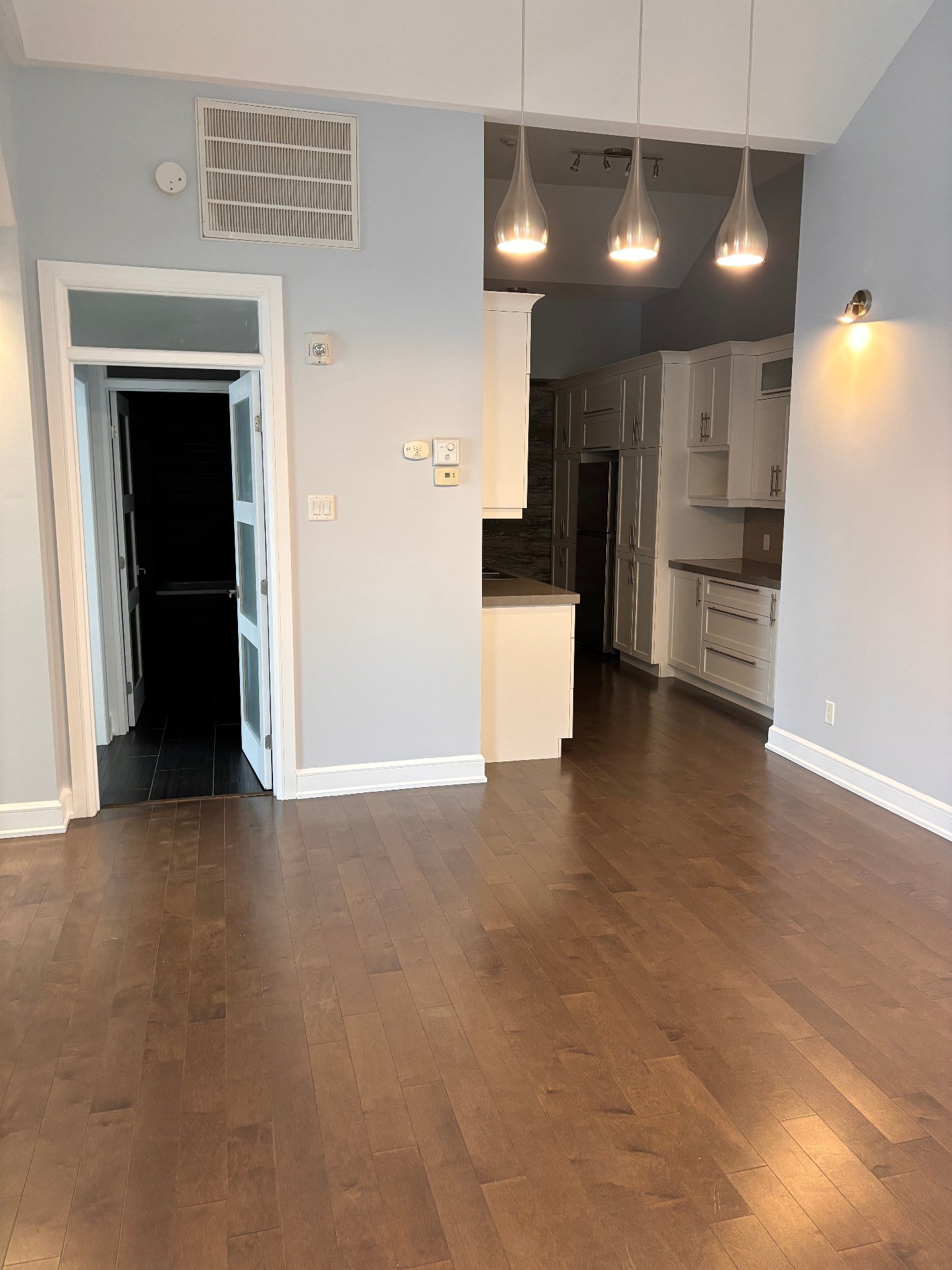
Living room
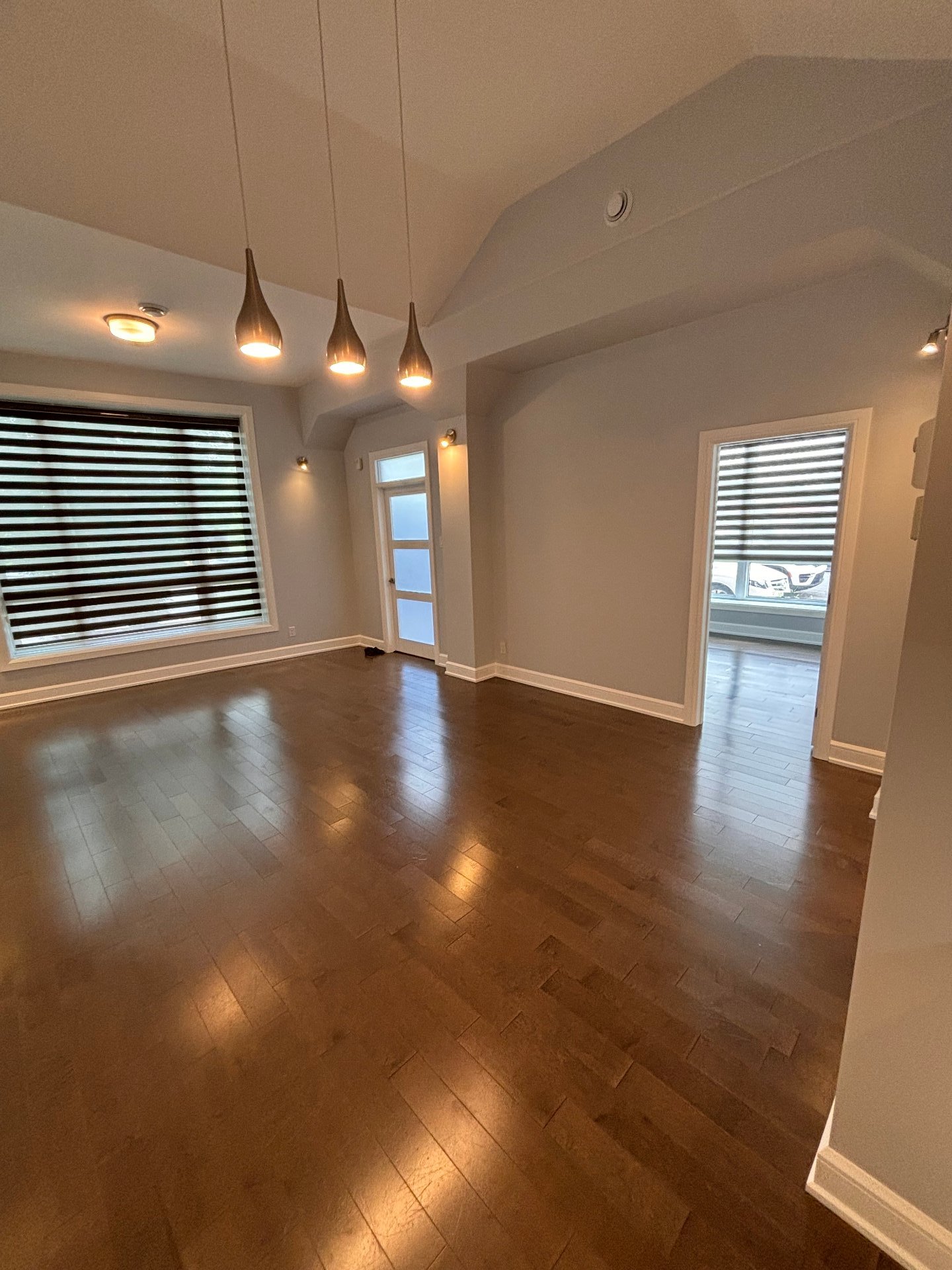
Overall View
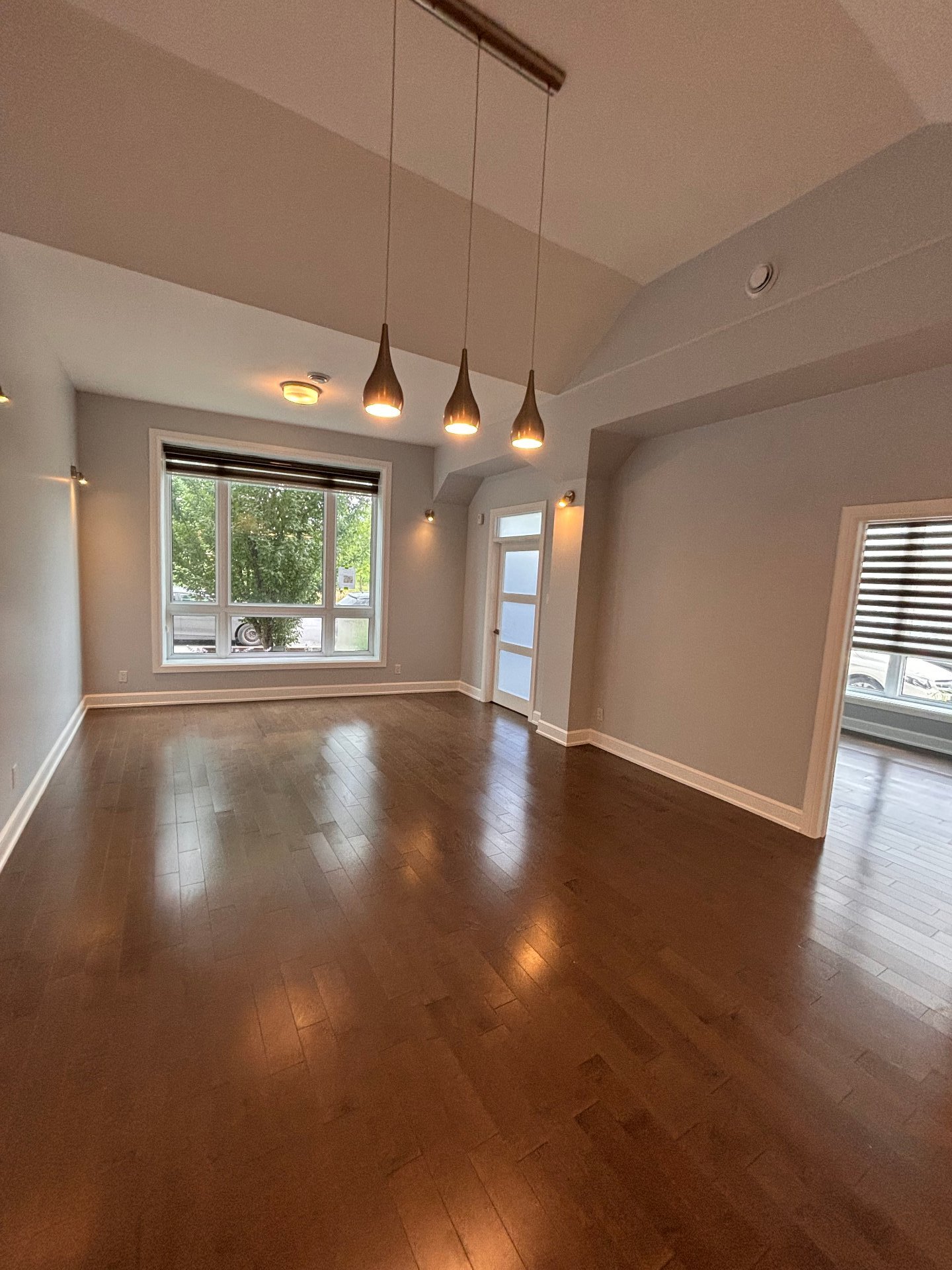
Primary bedroom
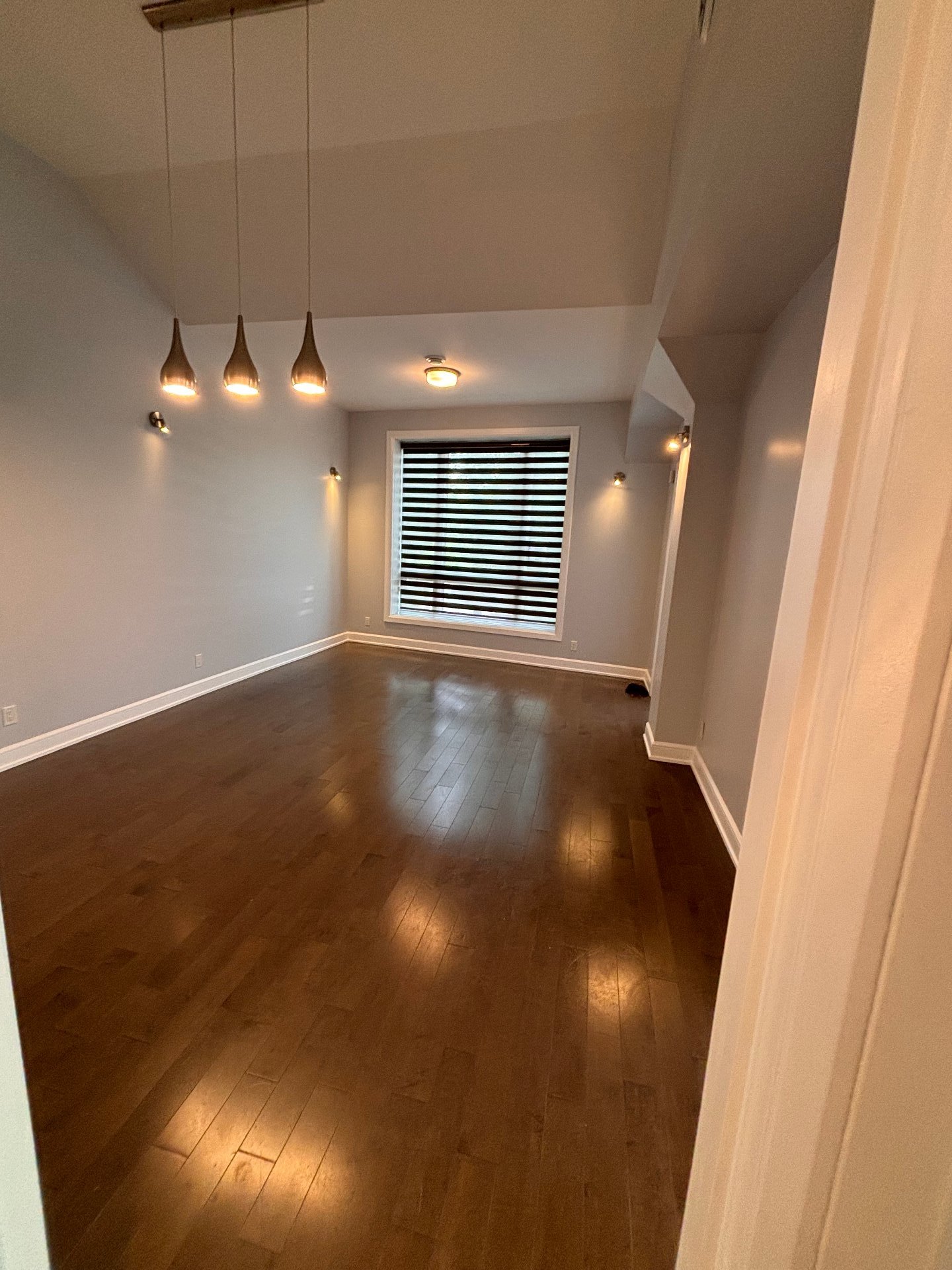
Primary bedroom
Description
Inclusions:
Exclusions : N/A
| BUILDING |
| Type |
Apartment |
| Style |
Detached |
| Dimensions |
0x0 |
| Lot Size |
0 |
|
ROOM DETAILS
|
| Room |
Dimensions |
Level |
Flooring |
| Hallway |
1.83 x 2.12 M |
Ground Floor |
Ceramic tiles |
| Living room |
4.55 x 3.5 M |
Ground Floor |
Wood |
| Dining room |
4.55 x 3.5 M |
Ground Floor |
Wood |
| Primary bedroom |
3.51 x 3.51 M |
Ground Floor |
Wood |
| Bedroom |
3.51 x 3.33 M |
Ground Floor |
Wood |
| Kitchen |
4.55 x 2.44 M |
Ground Floor |
Wood |
| Bathroom |
2.72 x 1.83 M |
Ground Floor |
Ceramic tiles |
| Laundry room |
3.72 x 1.50 M |
Ground Floor |
Ceramic tiles |
|
CHARACTERISTICS
|
| Driveway |
Asphalt |
| Equipment available |
Partially furnished |
| Zoning |
Residential |








