541 Rue Monfette, Val-des-Sources, QC J1T4K2 $299,900
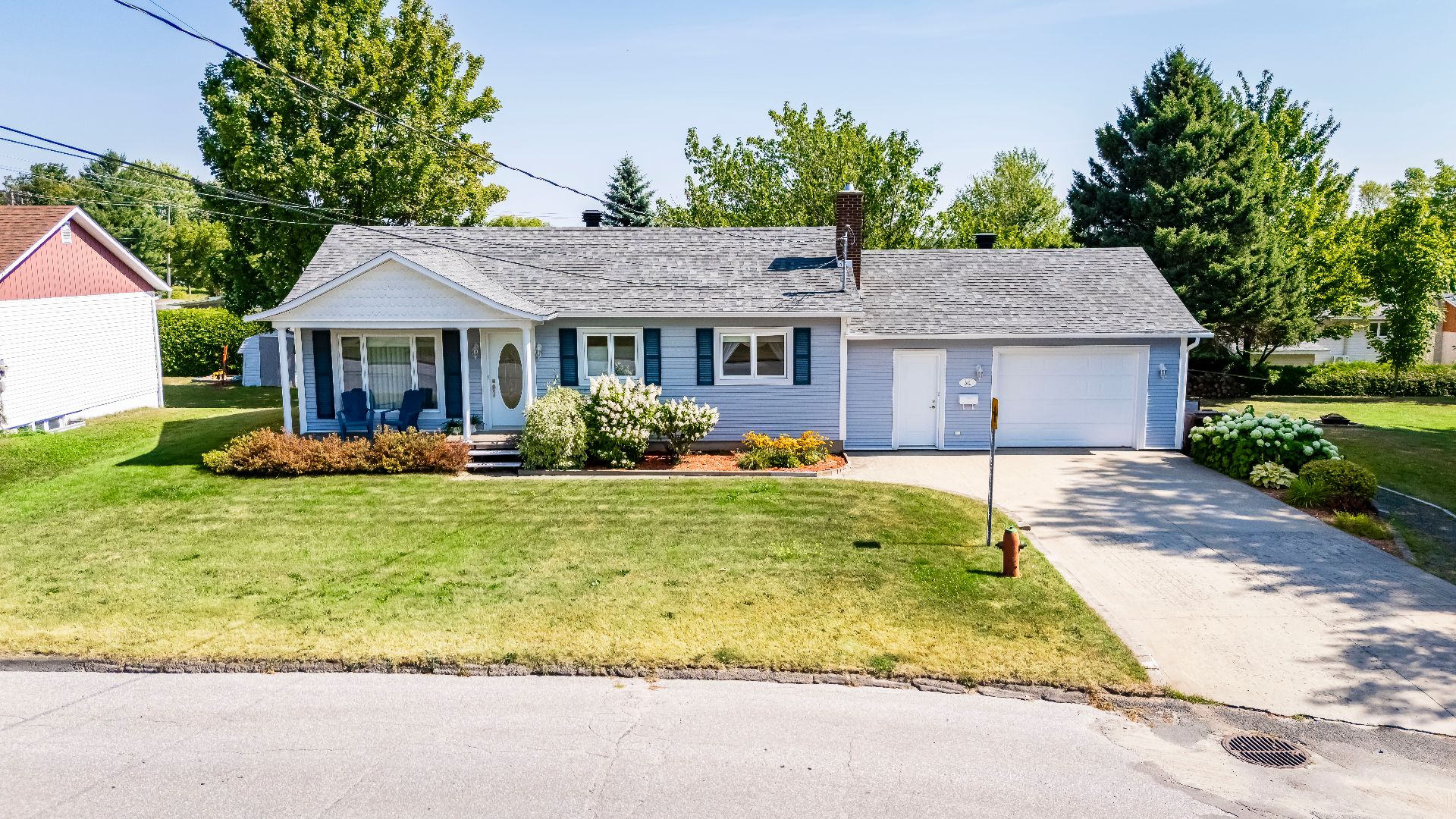
Frontage
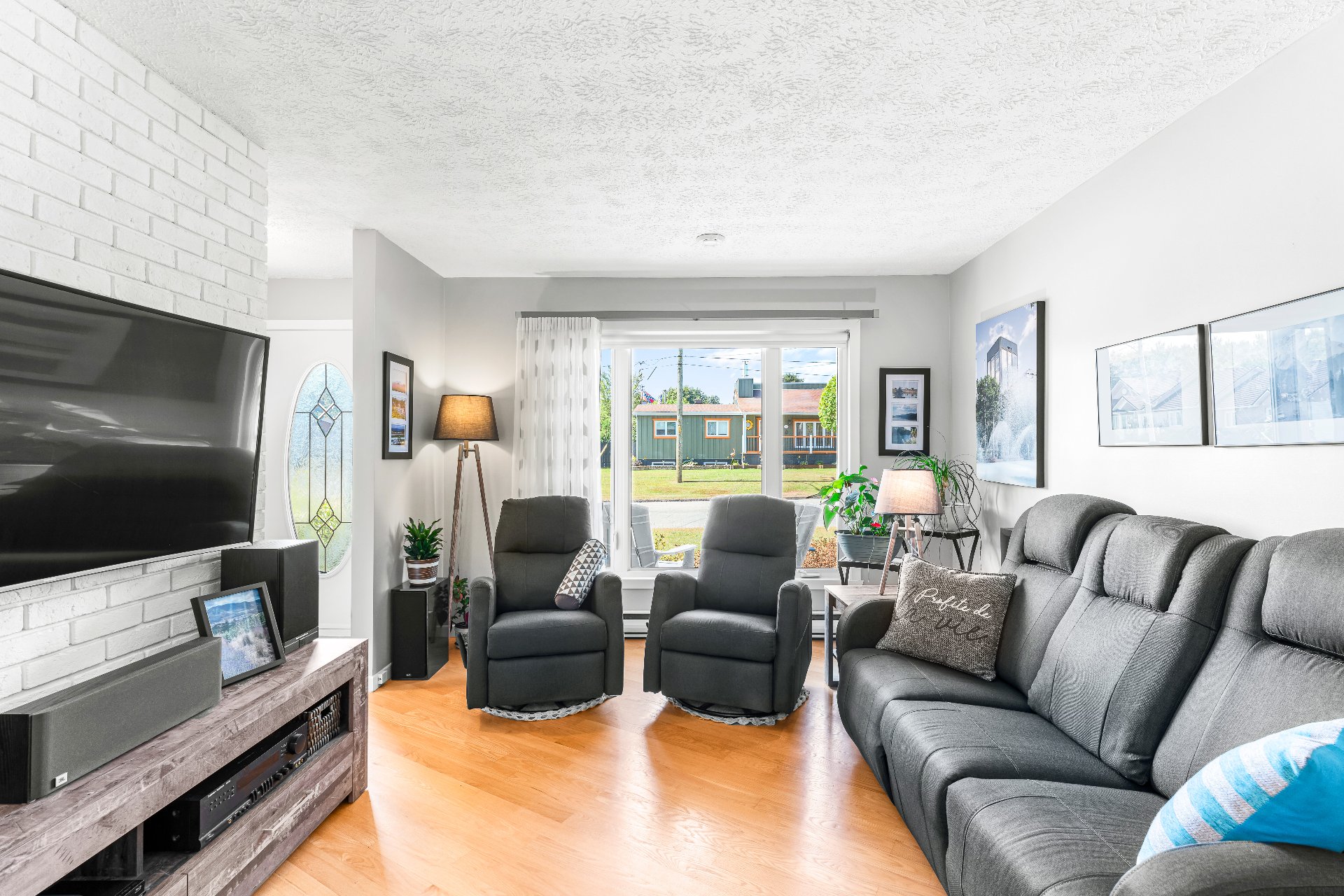
Living room
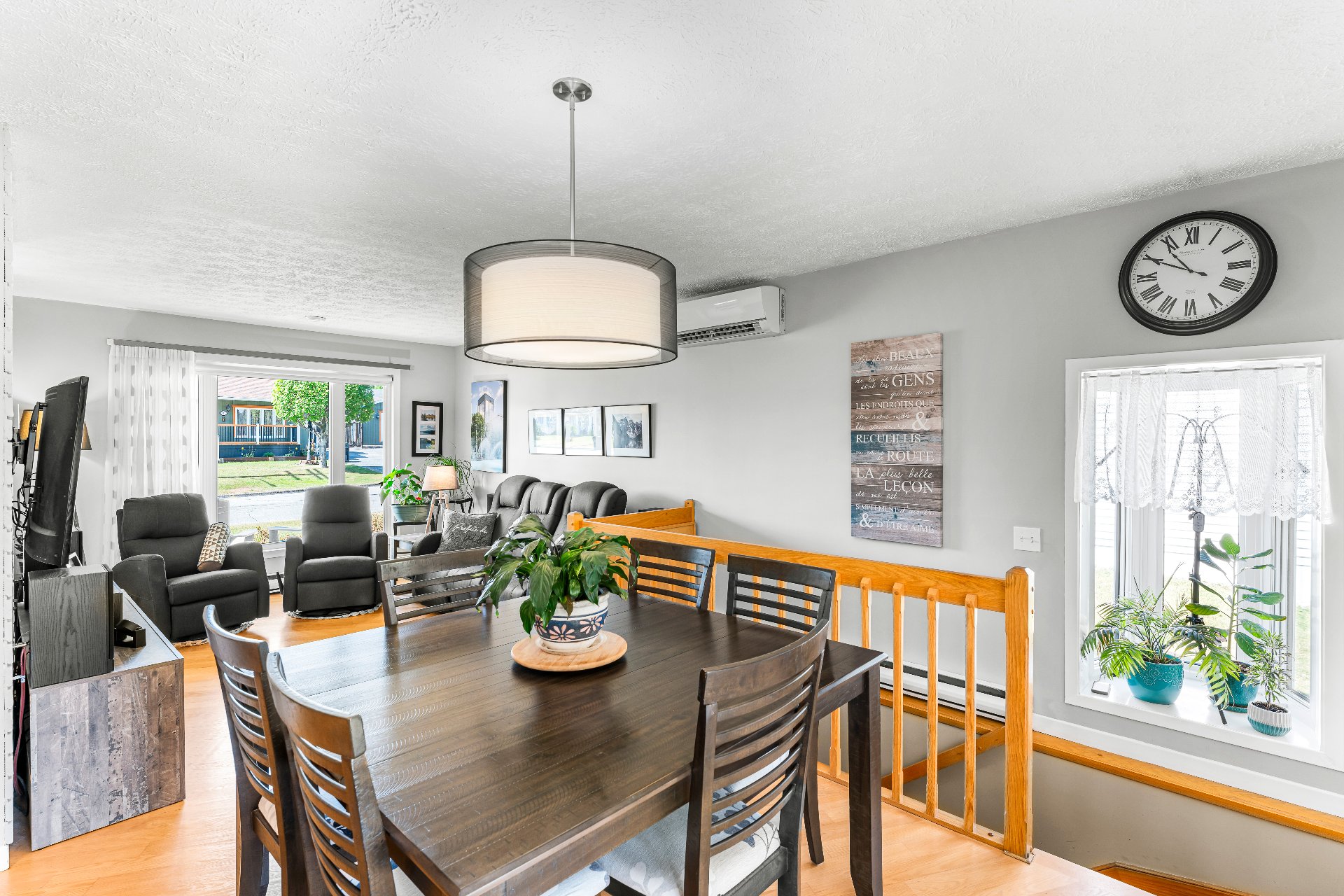
Dining room
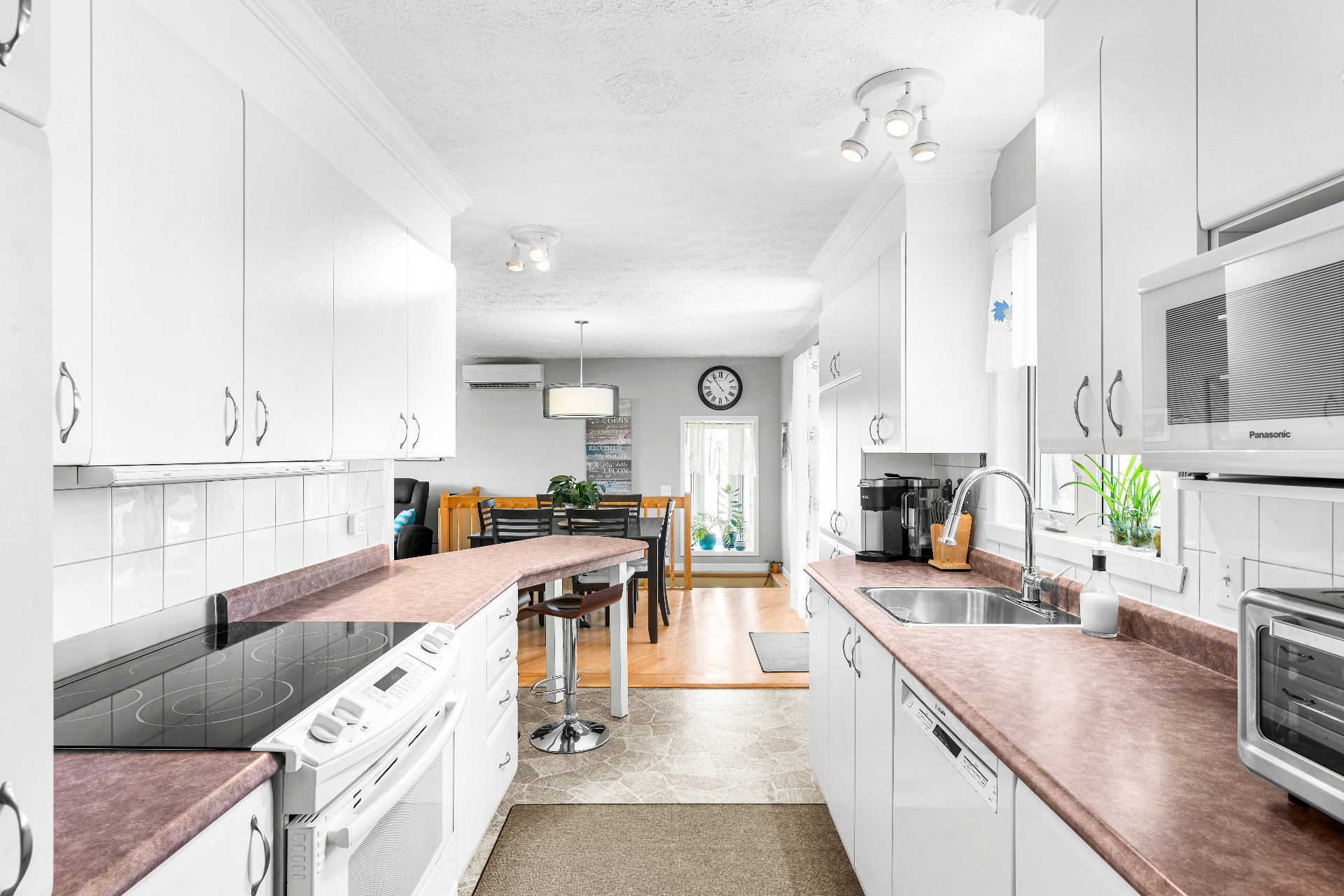
Kitchen
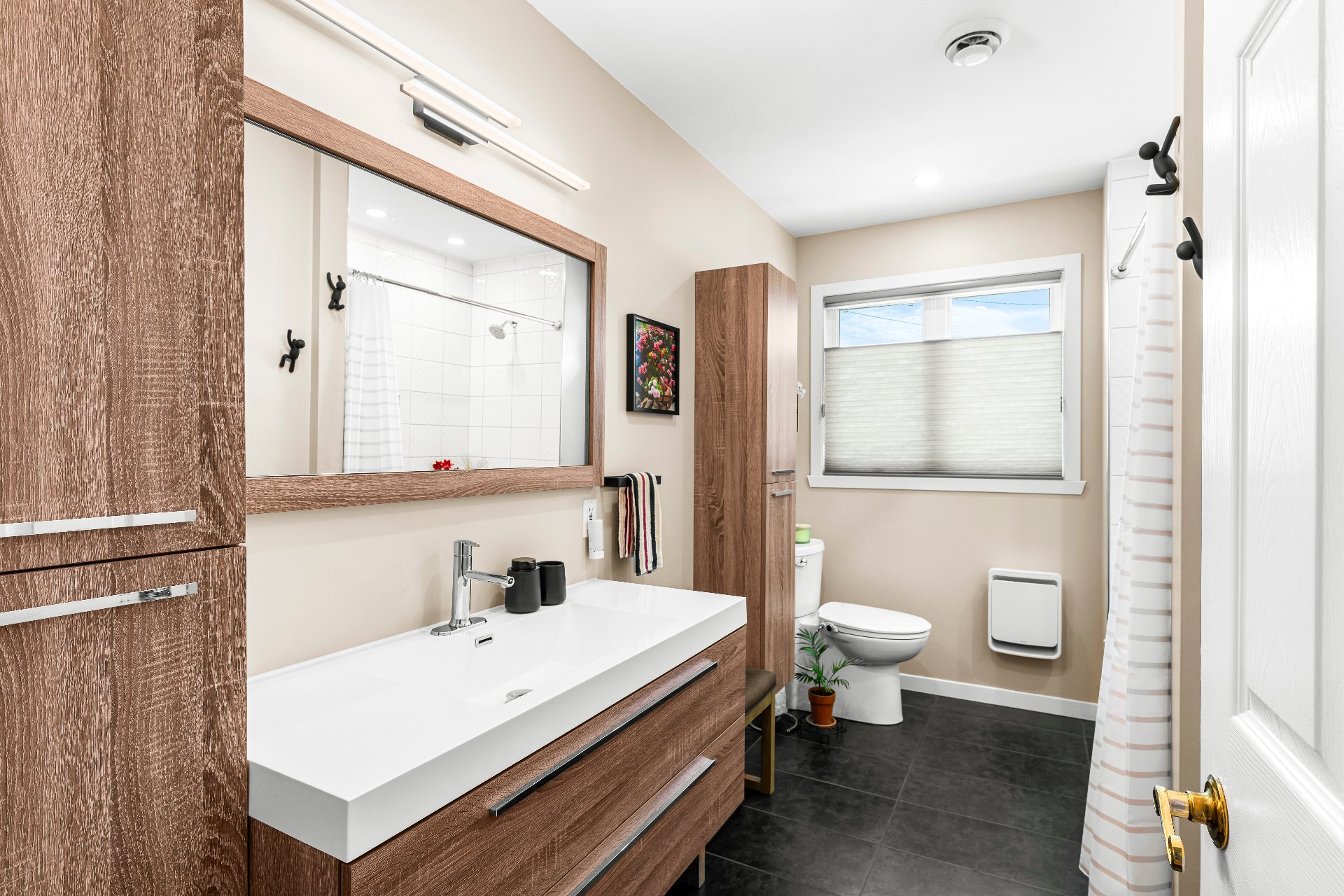
Bathroom
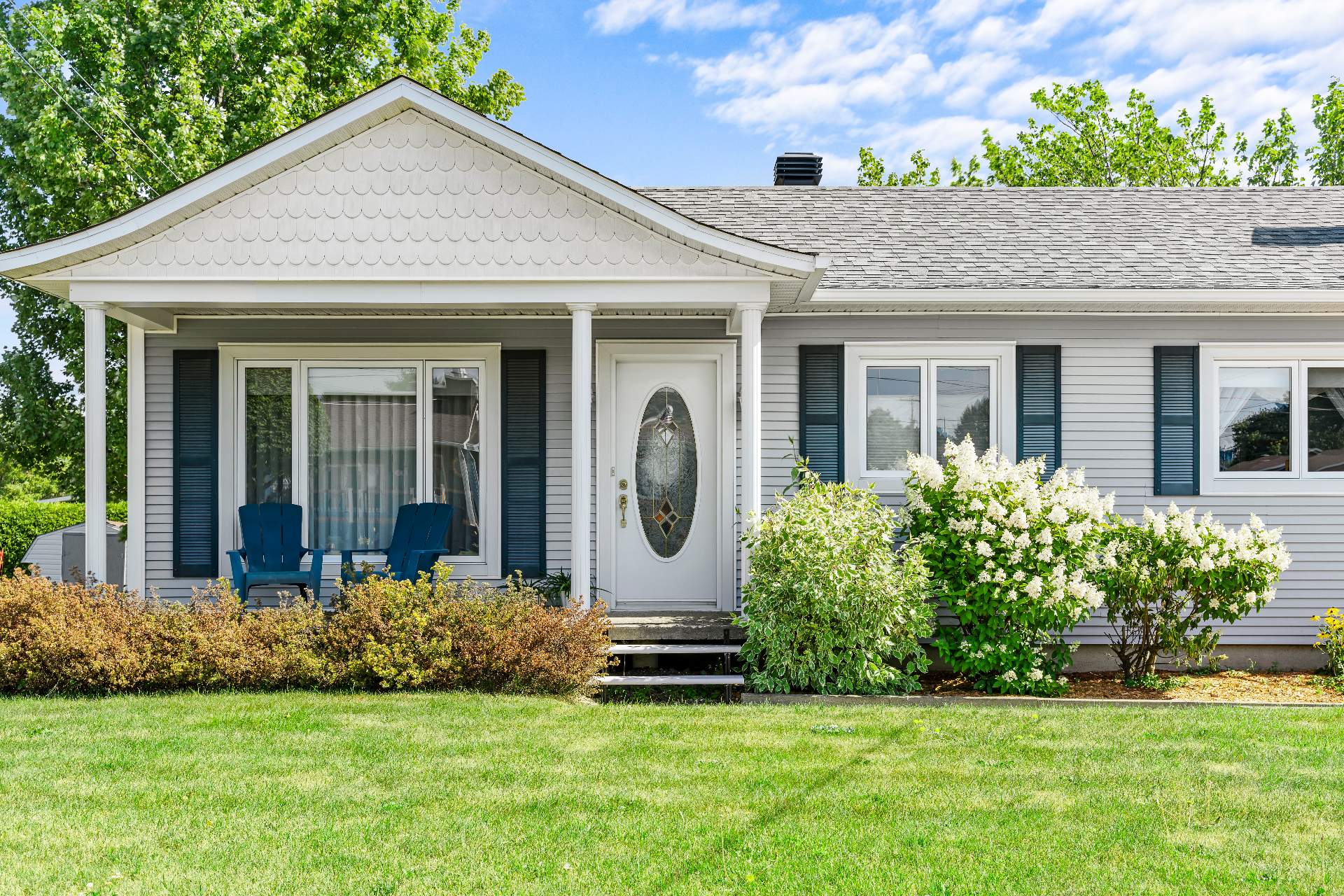
Frontage
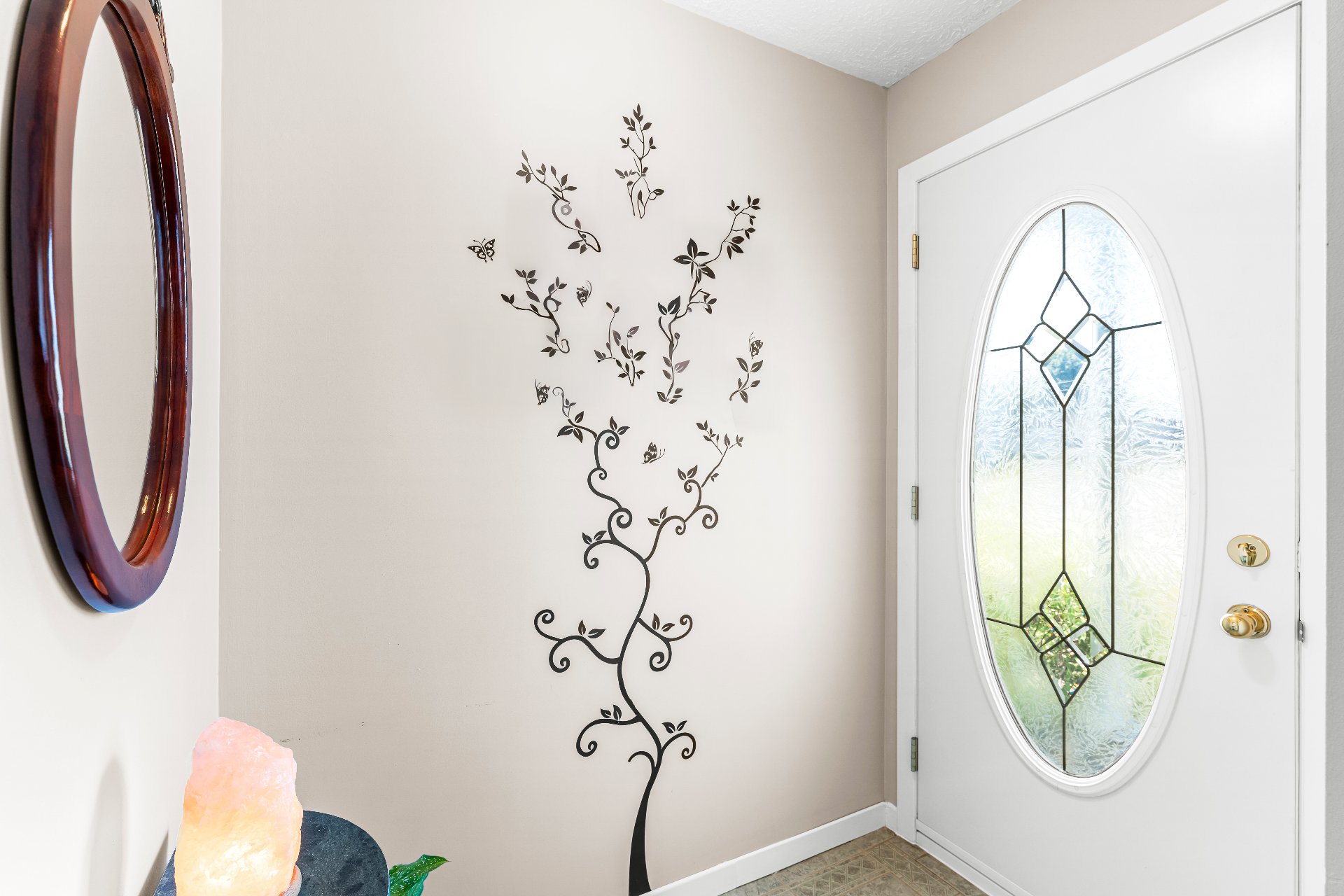
Hallway
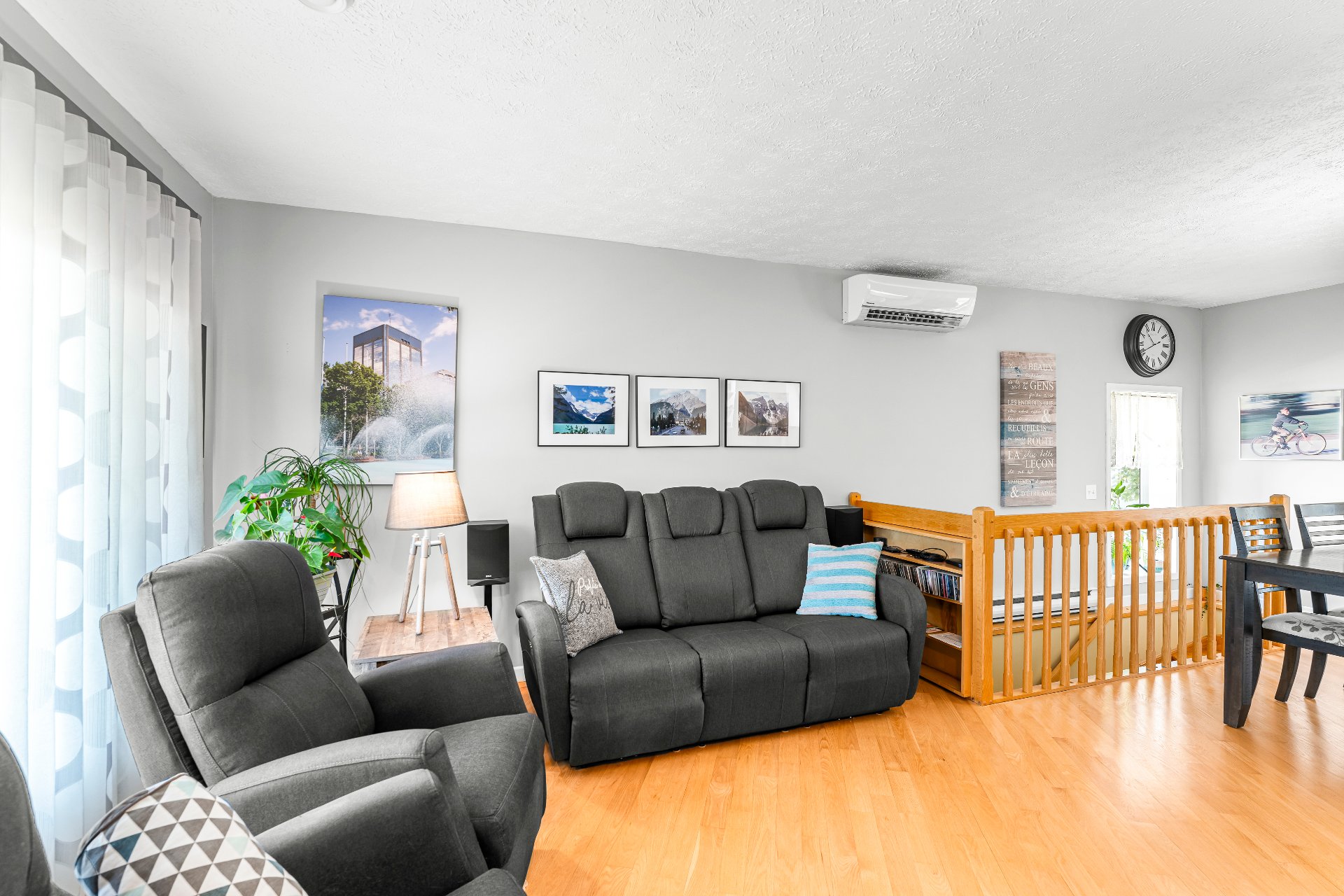
Living room
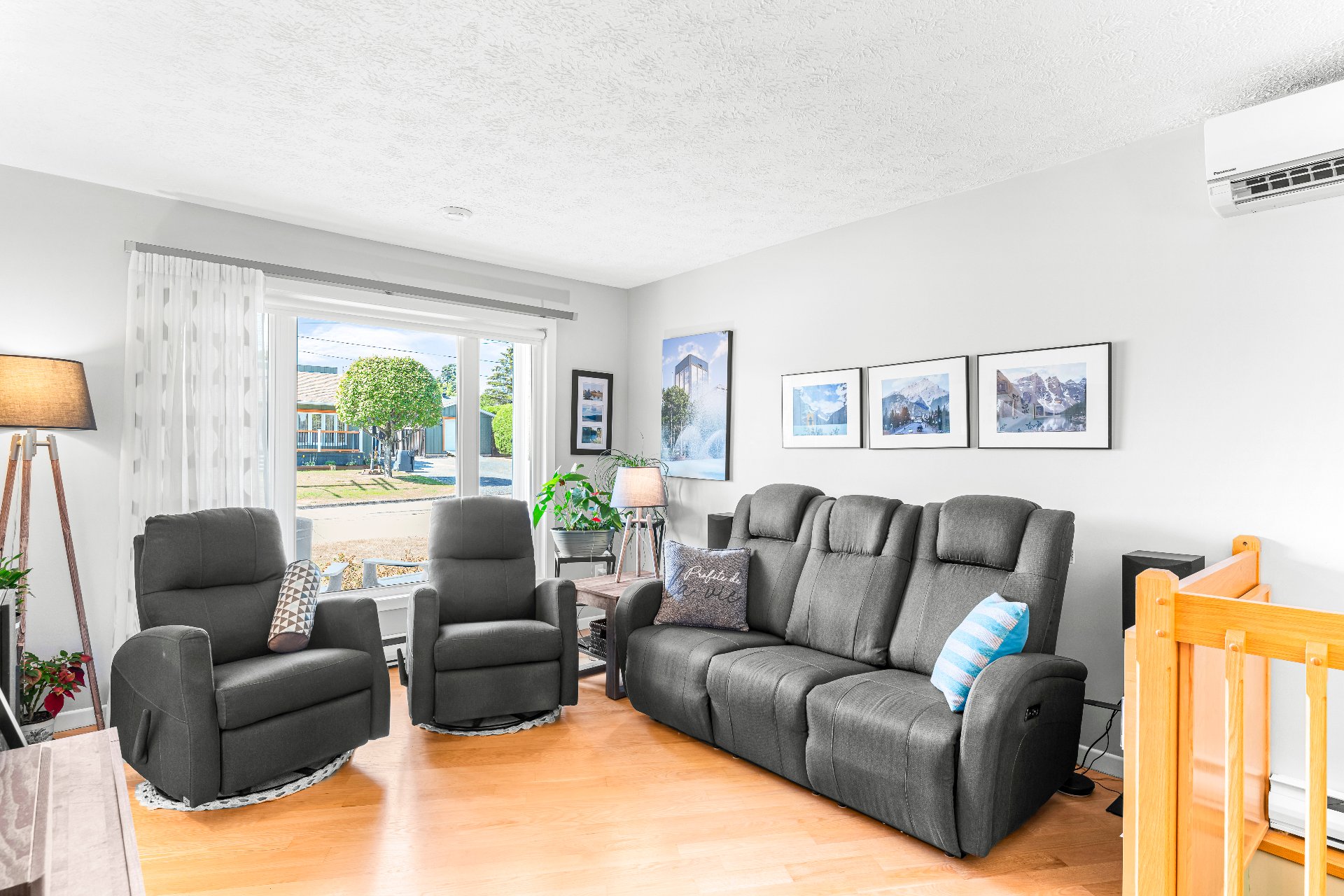
Living room
|
|
OPEN HOUSE
Sunday, 17 August, 2025 | 10:00 - 12:00
Description
Inclusions:
Exclusions : N/A
| BUILDING | |
|---|---|
| Type | Bungalow |
| Style | Detached |
| Dimensions | 0x0 |
| Lot Size | 19823 PC |
| EXPENSES | |
|---|---|
| Municipal Taxes (2025) | $ 2548 / year |
| School taxes (2025) | $ 130 / year |
|
ROOM DETAILS |
|||
|---|---|---|---|
| Room | Dimensions | Level | Flooring |
| Hallway | 5.10 x 4.1 P | Ground Floor | Ceramic tiles |
| Living room | 11.8 x 11.0 P | Ground Floor | Wood |
| Dining room | 12.5 x 11.6 P | Ground Floor | Wood |
| Laundry room | 6.6 x 5.1 P | Ground Floor | Flexible floor coverings |
| Kitchen | 14.2 x 7.10 P | Ground Floor | Flexible floor coverings |
| Bathroom | 11.5 x 4.11 P | Ground Floor | Ceramic tiles |
| Bedroom | 13.3 x 11.5 P | Ground Floor | Wood |
| Dinette | 10.3 x 9.0 P | Ground Floor | Flexible floor coverings |
| Other | 13.7 x 11.7 P | Ground Floor | Wood |
| Home office | 7.10 x 7.4 P | Basement | Floating floor |
| Bedroom | 10.7 x 10.1 P | Basement | Flexible floor coverings |
| Storage | 10.7 x 6.4 P | Basement | Flexible floor coverings |
| Bathroom | 10.8 x 5.5 P | Basement | Ceramic tiles |
| Bedroom | 11.4 x 7.5 P | Basement | Flexible floor coverings |
| Family room | 21.10 x 11.4 P | Basement | Floating floor |
|
CHARACTERISTICS |
|
|---|---|
| Driveway | Asphalt |
| Roofing | Asphalt shingles |
| Garage | Attached, Heated, Single width |
| Heating energy | Electricity |
| Energy efficiency | Energy rating 0 to 100 |
| Basement | Finished basement |
| Topography | Flat |
| Parking | Garage, Outdoor |
| Proximity | Highway |
| Landscaping | Landscape |
| Cupboard | Melamine |
| Sewage system | Municipal sewer |
| Water supply | Municipality |
| Foundation | Poured concrete |
| Equipment available | Private yard, Ventilation system, Wall-mounted heat pump |
| Zoning | Residential |
| Hearth stove | Wood burning stove |