195 Rue Peel, Montréal (Le Sud-Ouest), QC H3C0T1 $1,600/M
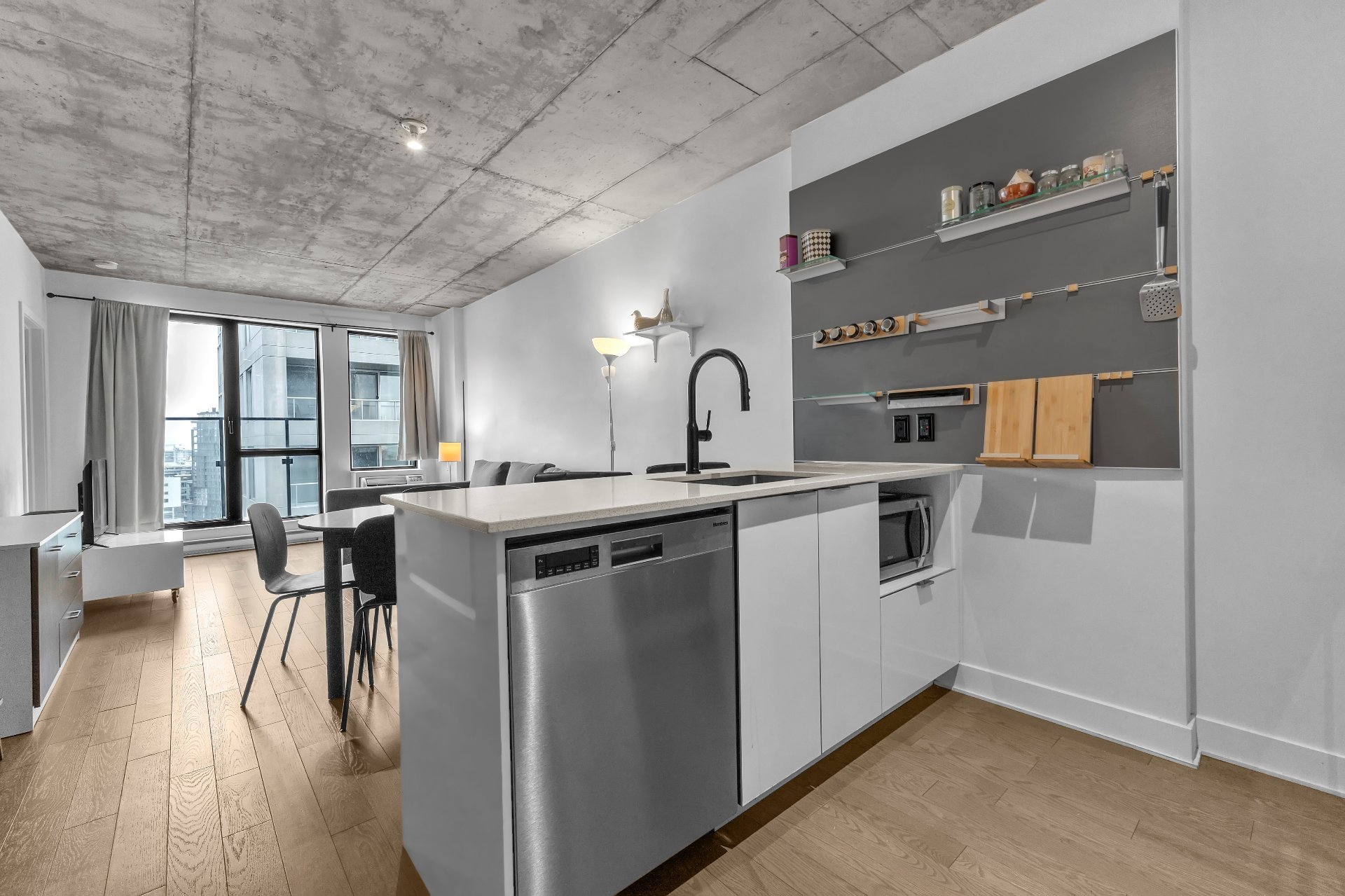
Kitchen
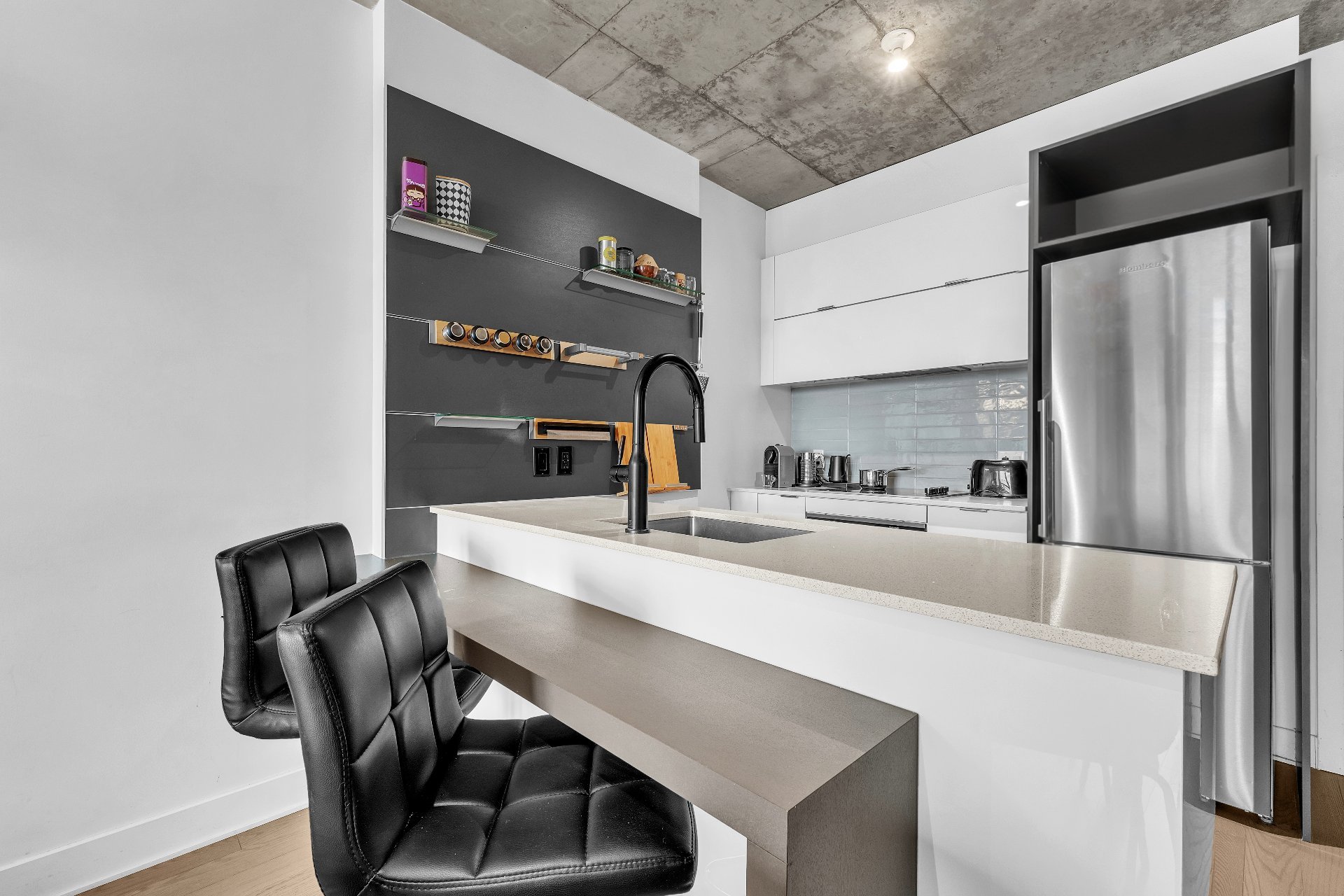
Kitchen
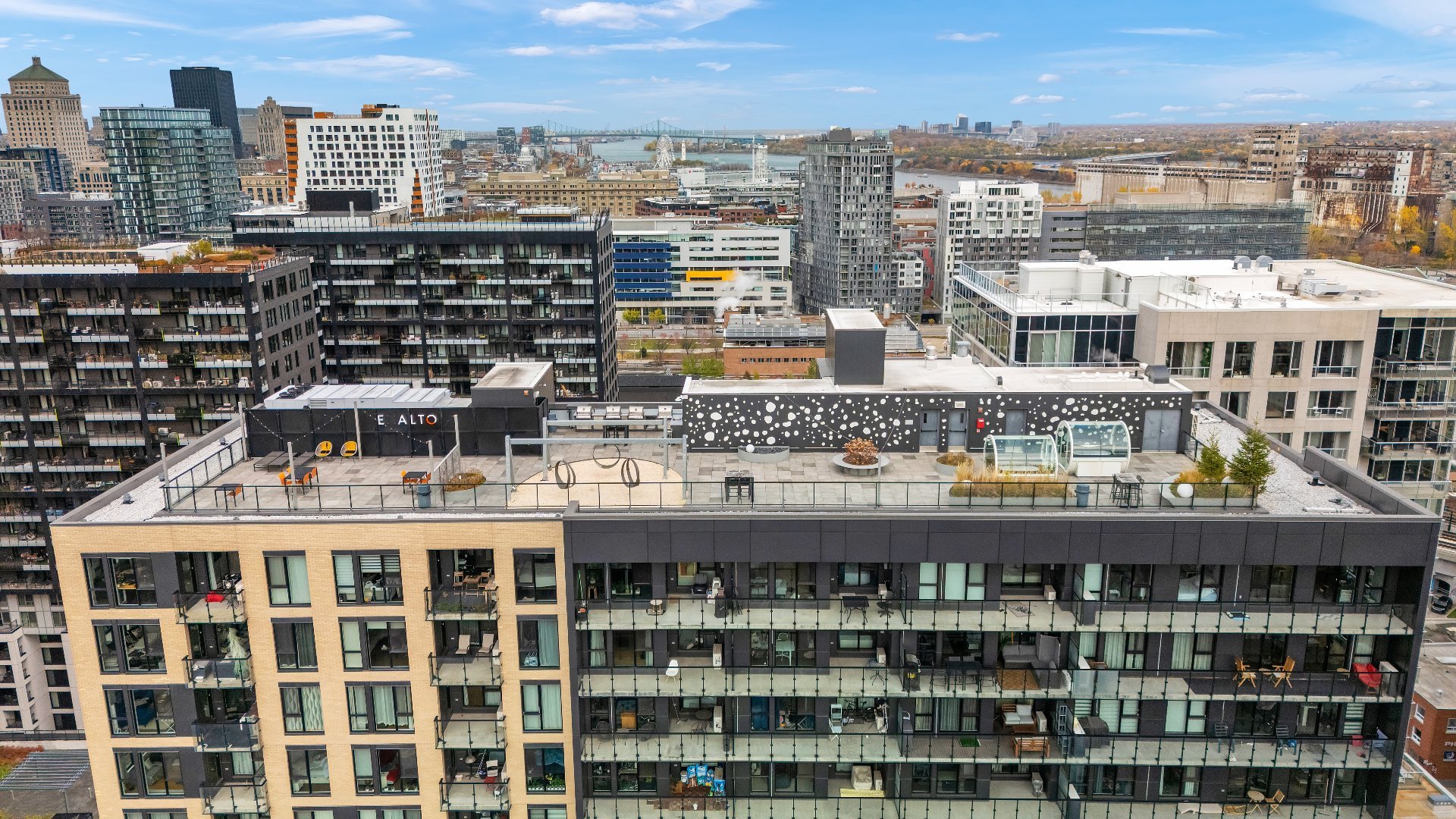
Aerial photo
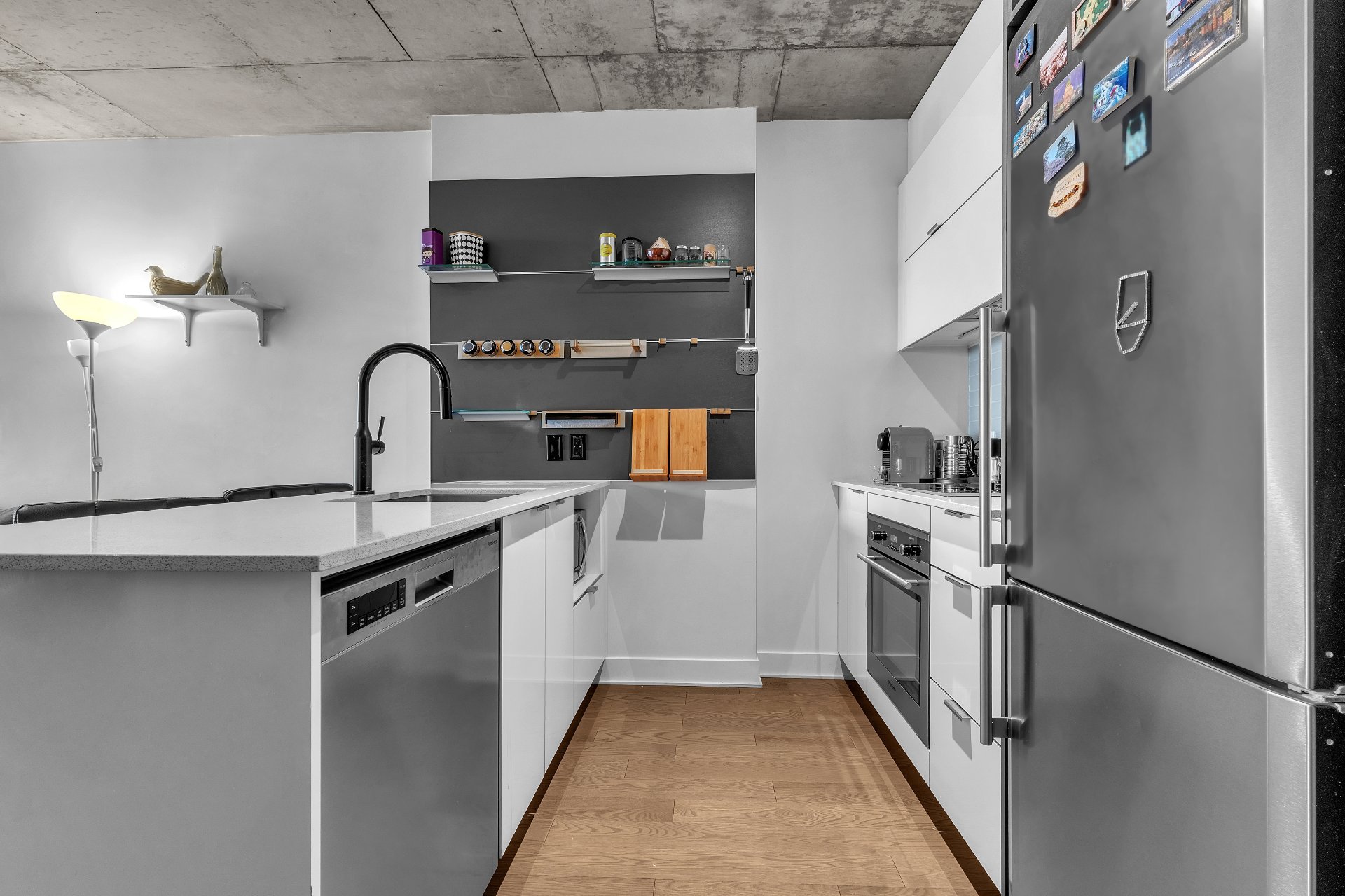
Kitchen
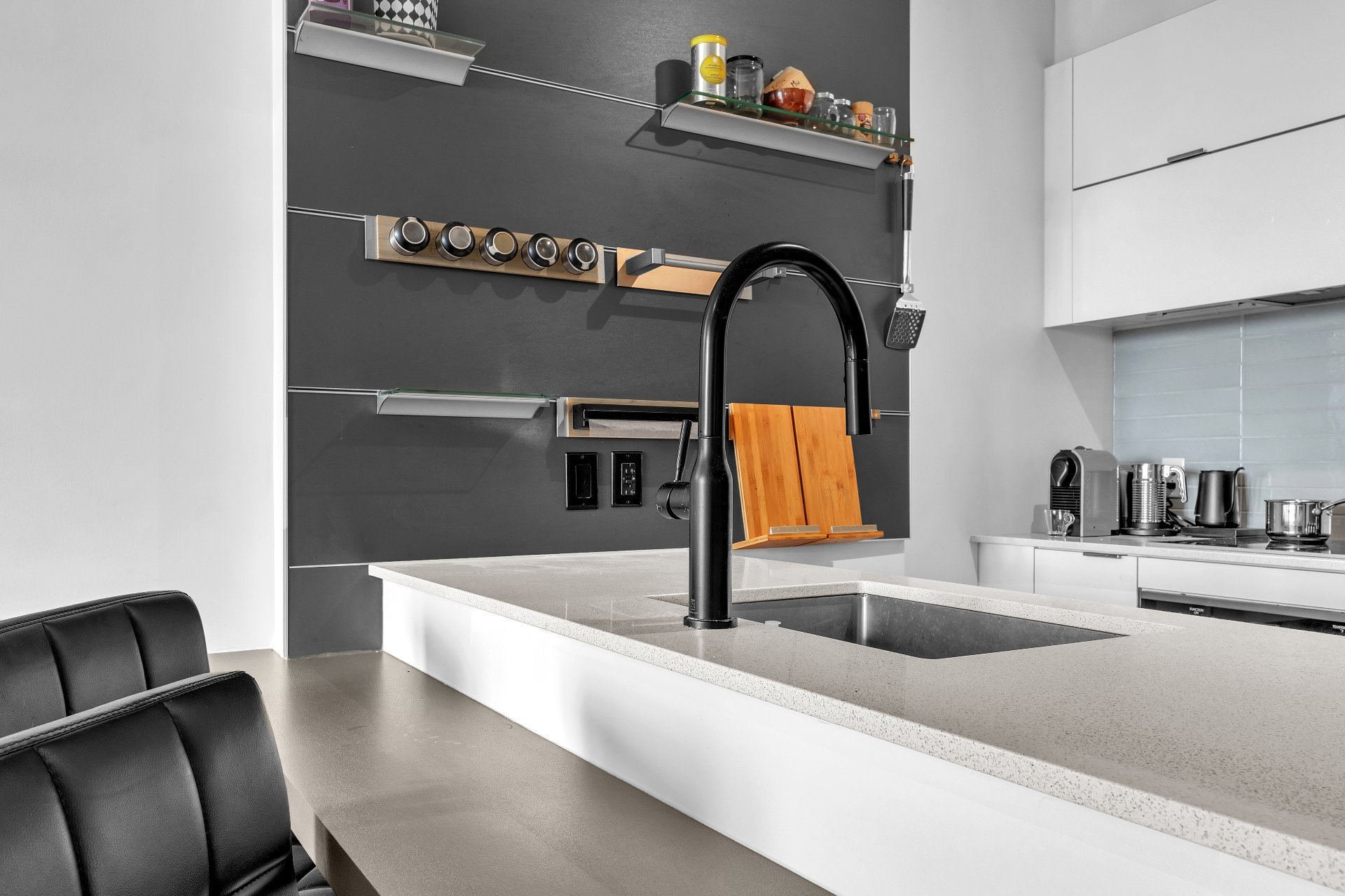
Kitchen
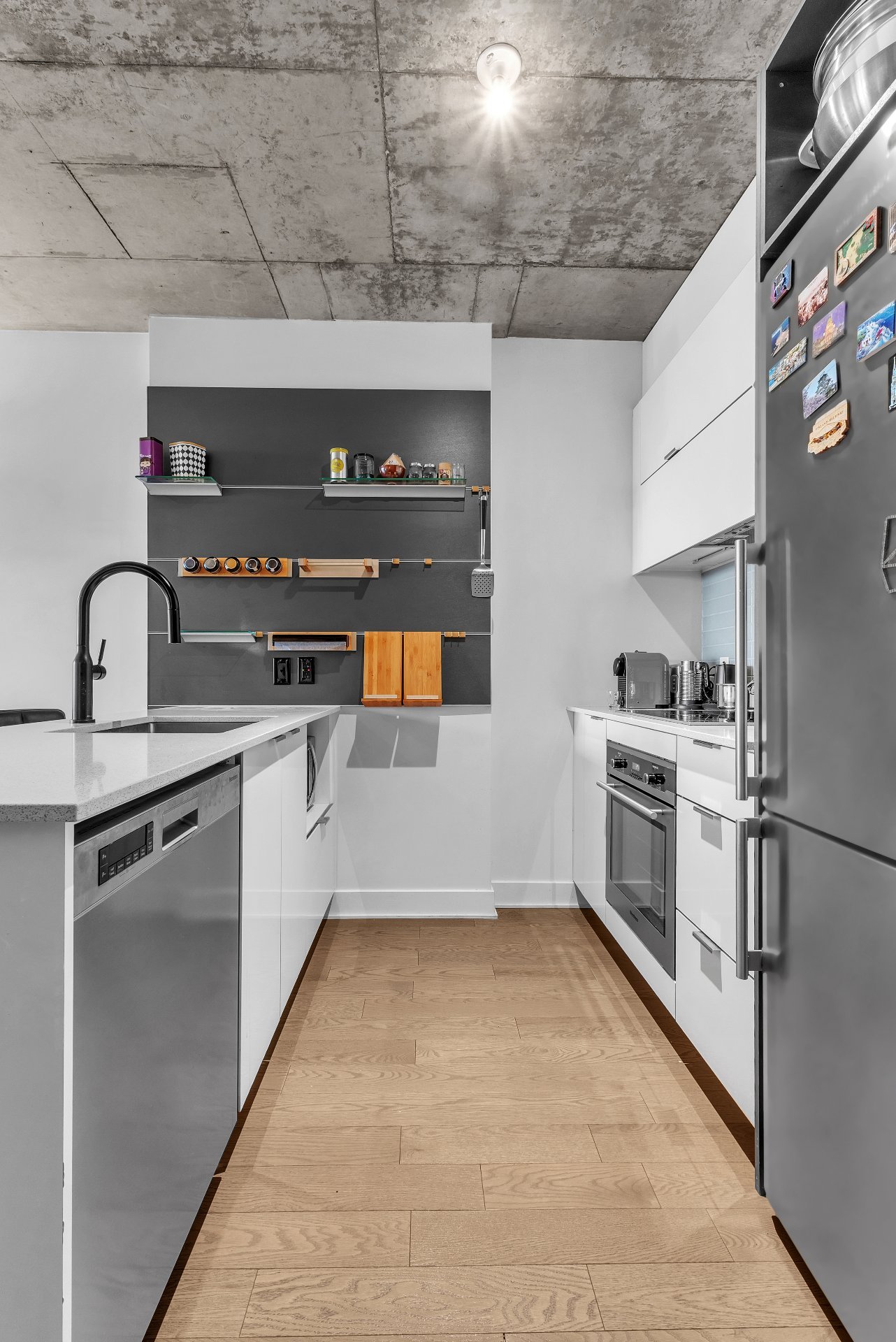
Kitchen
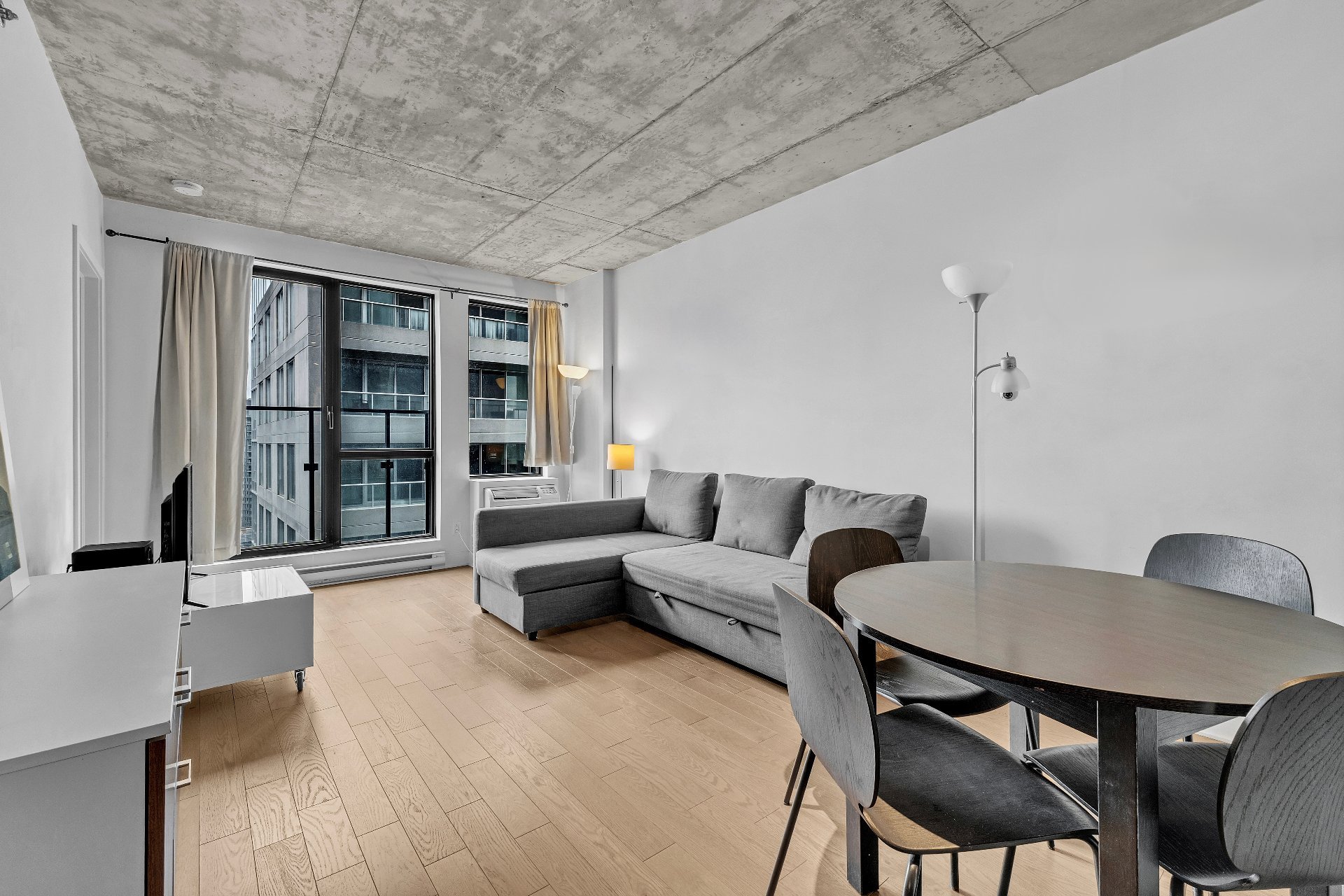
Dining room
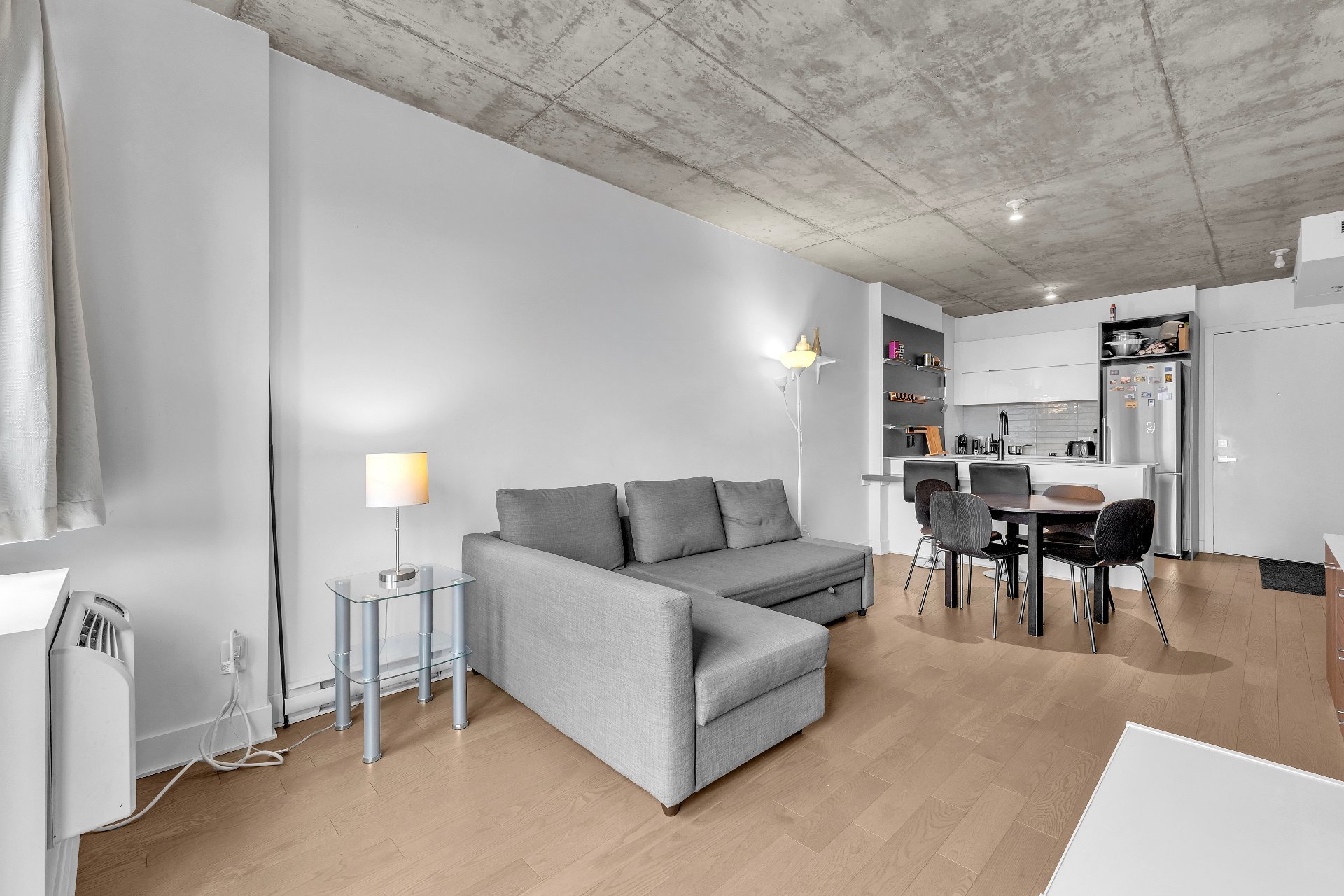
Living room
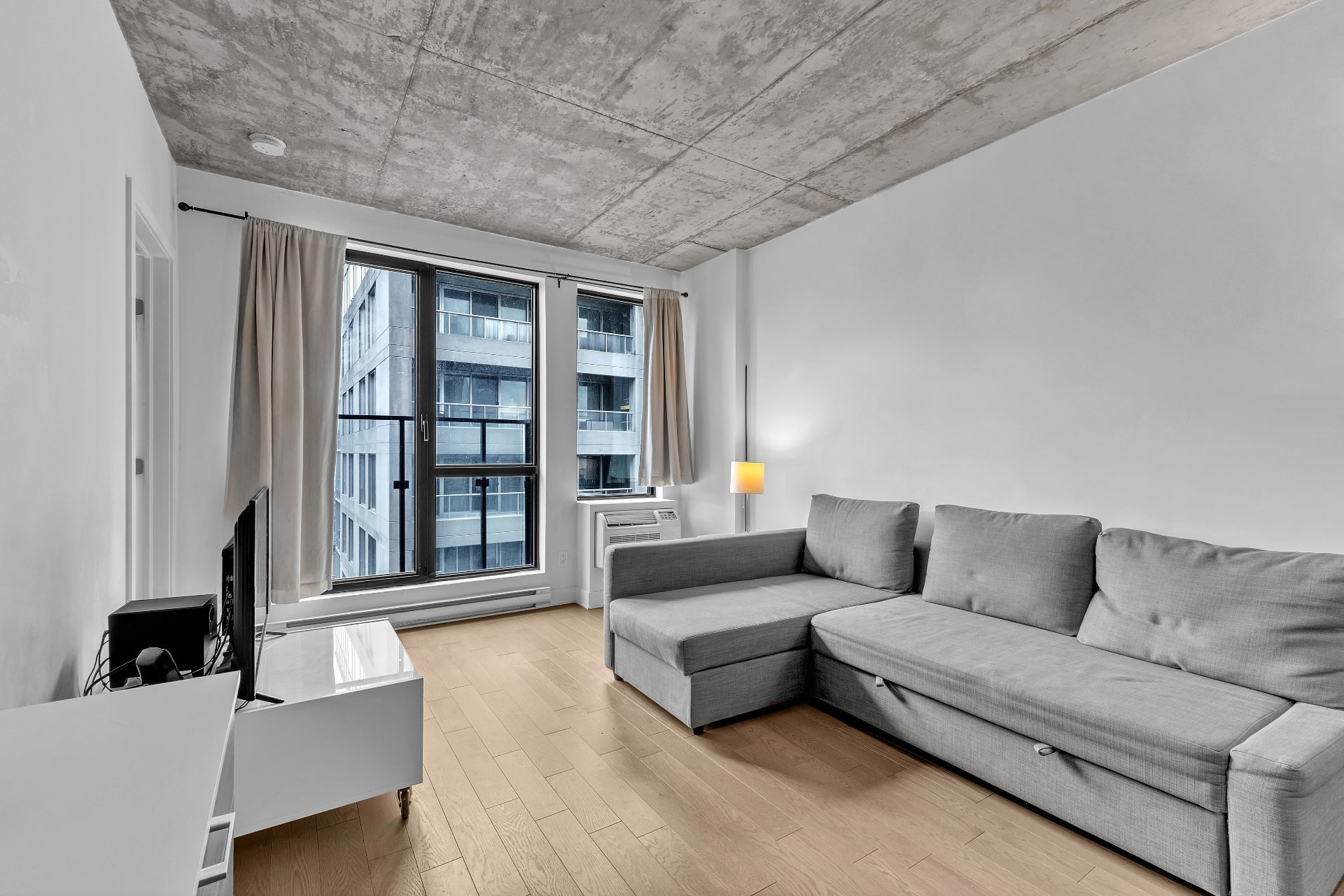
Living room
|
|
Description
Beautiful one-bedroom condo located in the heart of Griffintown. This modern condo features an open-concept living space, perfect for a contemporary lifestyle, along with a convenient storage area. The building offers exceptional common areas, including a fully equipped gym, an outdoor pool for sunny days, and an urban chalet for relaxing or entertaining friends. Close to numerous cafés, restaurants, shops, and art galleries, the Lachine Canal and its cycling paths are just a short walk away. Access to downtown is quick and easy. Don't miss this unique opportunity!
Exquisite One-Bedroom Condo in the Heart of Griffintown
Discover urban sophistication in this stunning one-bedroom
condo, ideally situated in vibrant Griffintown. This modern
residence boasts an open-concept layout, seamlessly
blending style and functionality to suit a contemporary
lifestyle. The unit includes a practical storage area and a
coveted indoor garage space for added convenience.Residents
enjoy access to premium amenities, including a
state-of-the-art gym, a refreshing outdoor pool, and a chic
urban chalet--perfect for relaxation or entertaining
guests. Steps away from the lively cafés, restaurants,
boutique shops, and art galleries that define Griffintown,
this condo also offers proximity to the scenic Lachine
Canal and its picturesque cycling paths. With effortless
access to downtown Montreal, this is an unparalleled
opportunity to own a piece of Griffintown's dynamic charm.
Act now--this gem won't last long!
Discover urban sophistication in this stunning one-bedroom
condo, ideally situated in vibrant Griffintown. This modern
residence boasts an open-concept layout, seamlessly
blending style and functionality to suit a contemporary
lifestyle. The unit includes a practical storage area and a
coveted indoor garage space for added convenience.Residents
enjoy access to premium amenities, including a
state-of-the-art gym, a refreshing outdoor pool, and a chic
urban chalet--perfect for relaxation or entertaining
guests. Steps away from the lively cafés, restaurants,
boutique shops, and art galleries that define Griffintown,
this condo also offers proximity to the scenic Lachine
Canal and its picturesque cycling paths. With effortless
access to downtown Montreal, this is an unparalleled
opportunity to own a piece of Griffintown's dynamic charm.
Act now--this gem won't last long!
Inclusions: fridge, stove, washer, dryer, dishwasher , locker#175
Exclusions : Electricity, internet
| BUILDING | |
|---|---|
| Type | Apartment |
| Style | Detached |
| Dimensions | 0x0 |
| Lot Size | 0 |
| EXPENSES | |
|---|---|
| Co-ownership fees | $ 4092 / year |
| Municipal Taxes (2024) | $ 2577 / year |
| School taxes (2024) | $ 312 / year |
|
ROOM DETAILS |
|||
|---|---|---|---|
| Room | Dimensions | Level | Flooring |
| Living room | 12.5 x 10.5 P | AU | |
| Kitchen | 10.4 x 7.6 P | AU | |
| Primary bedroom | 11.6 x 8.9 P | AU | |
| Bathroom | 7.7 x 5.0 P | AU | |
|
CHARACTERISTICS |
|
|---|---|
| Proximity | Bicycle path, Daycare centre, Elementary school, High school, Highway, Hospital, Park - green area, Public transport, Réseau Express Métropolitain (REM), University |
| View | City |
| Heating energy | Electricity |
| Sewage system | Municipal sewer |
| Water supply | Municipality |
| Zoning | Residential |