130 Rue Fredmir, Dollard-des-Ormeaux, QC H9A2V8 $1,247,000
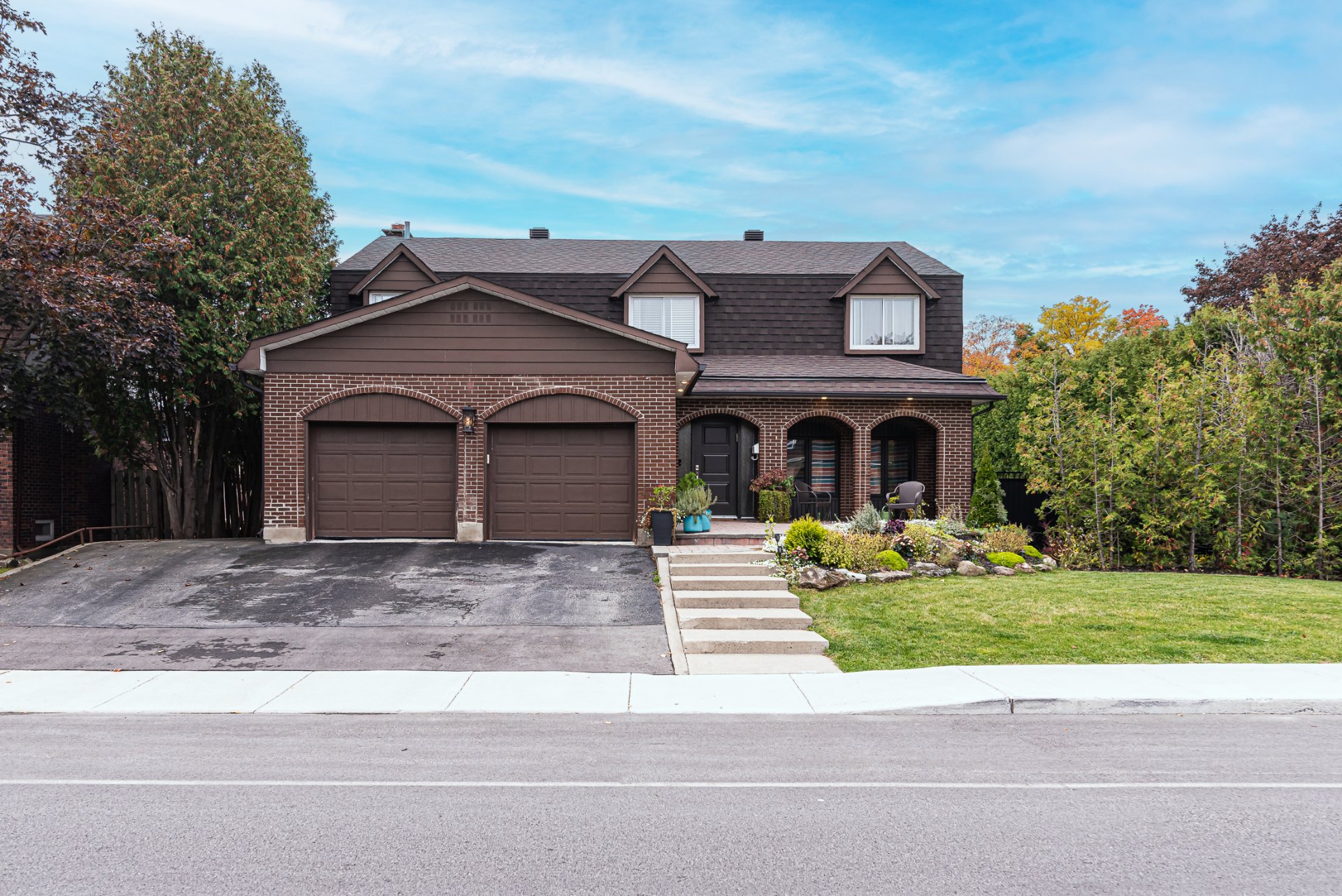
Frontage
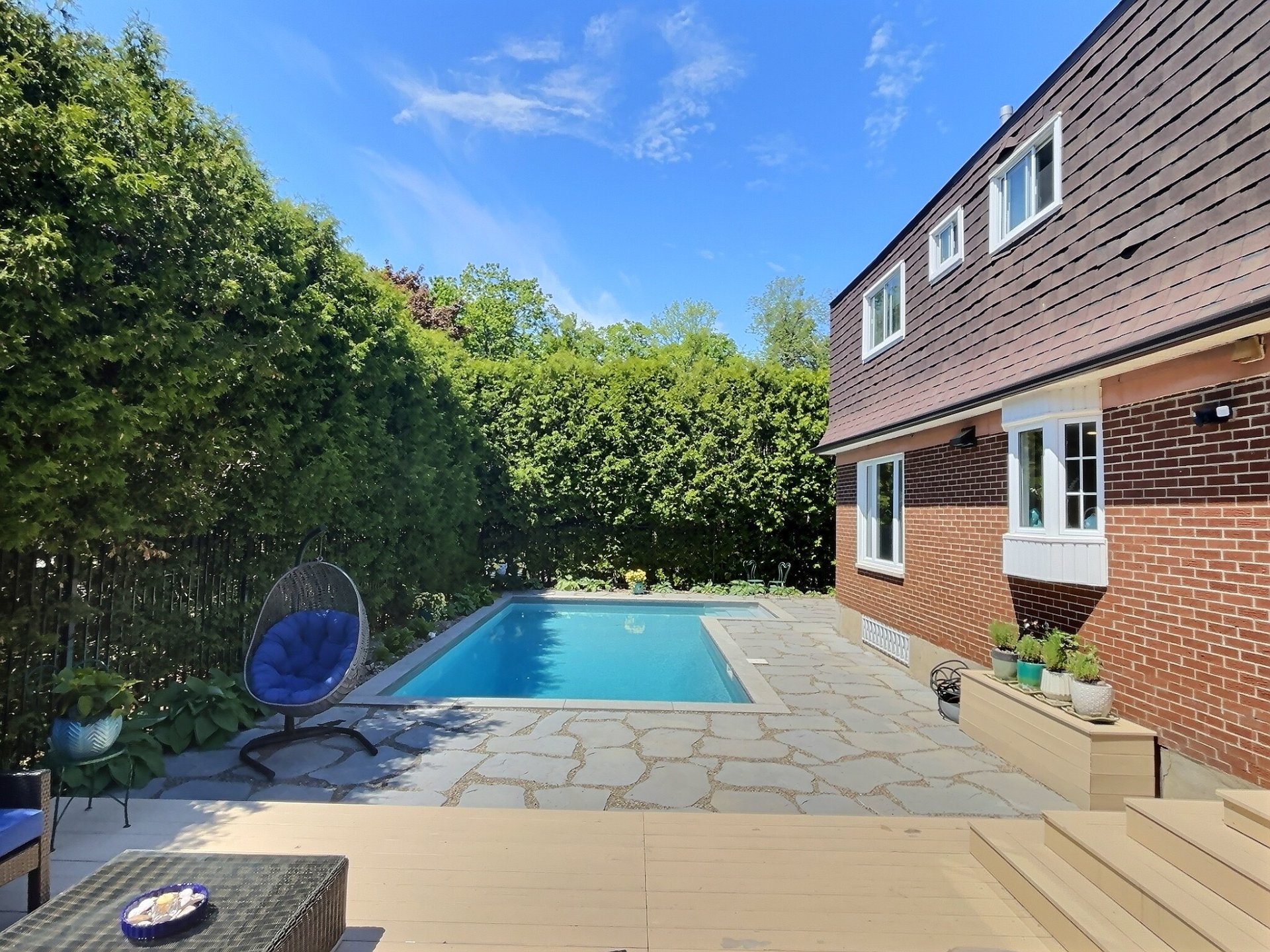
Pool
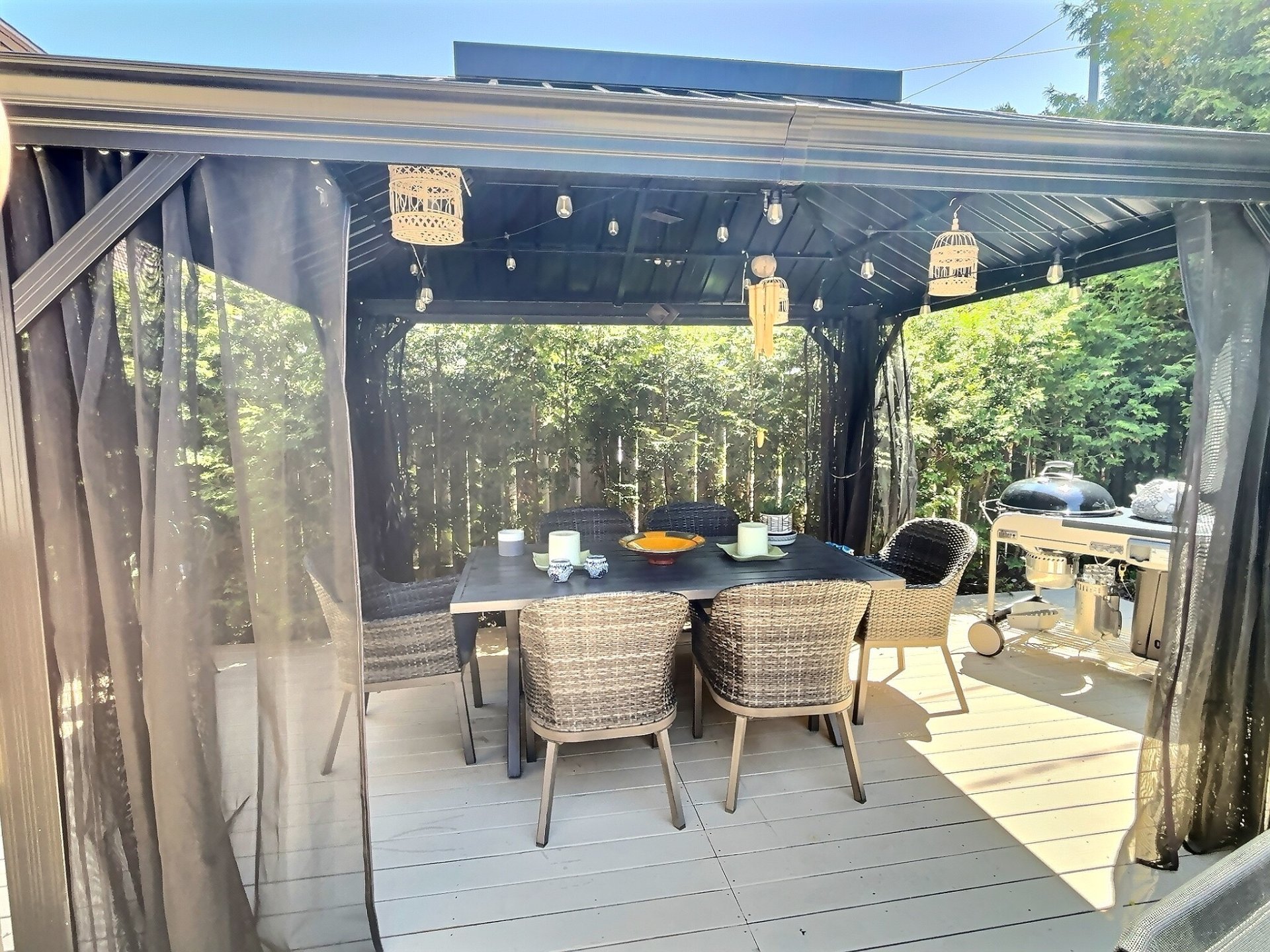
Exterior
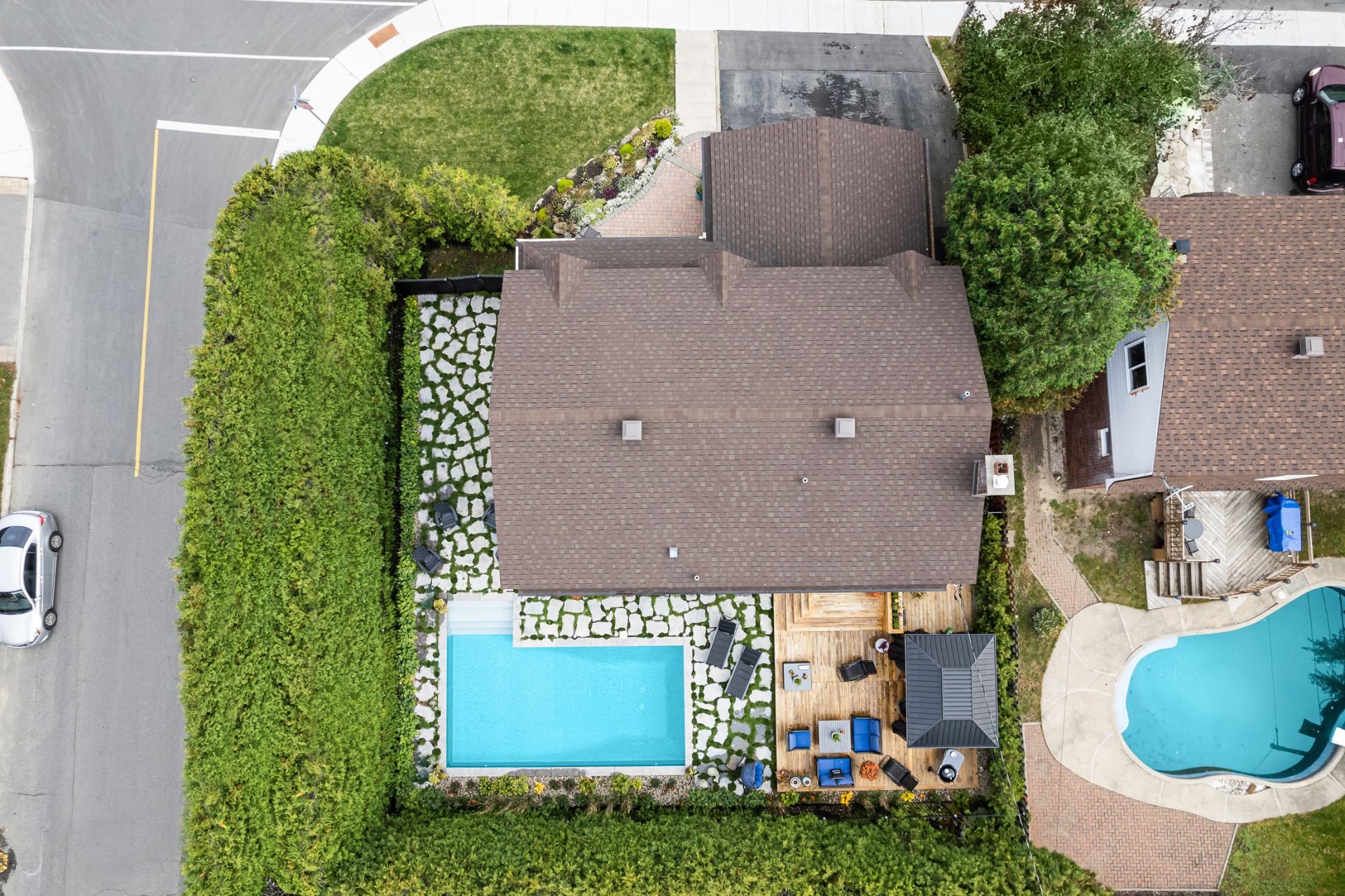
Other
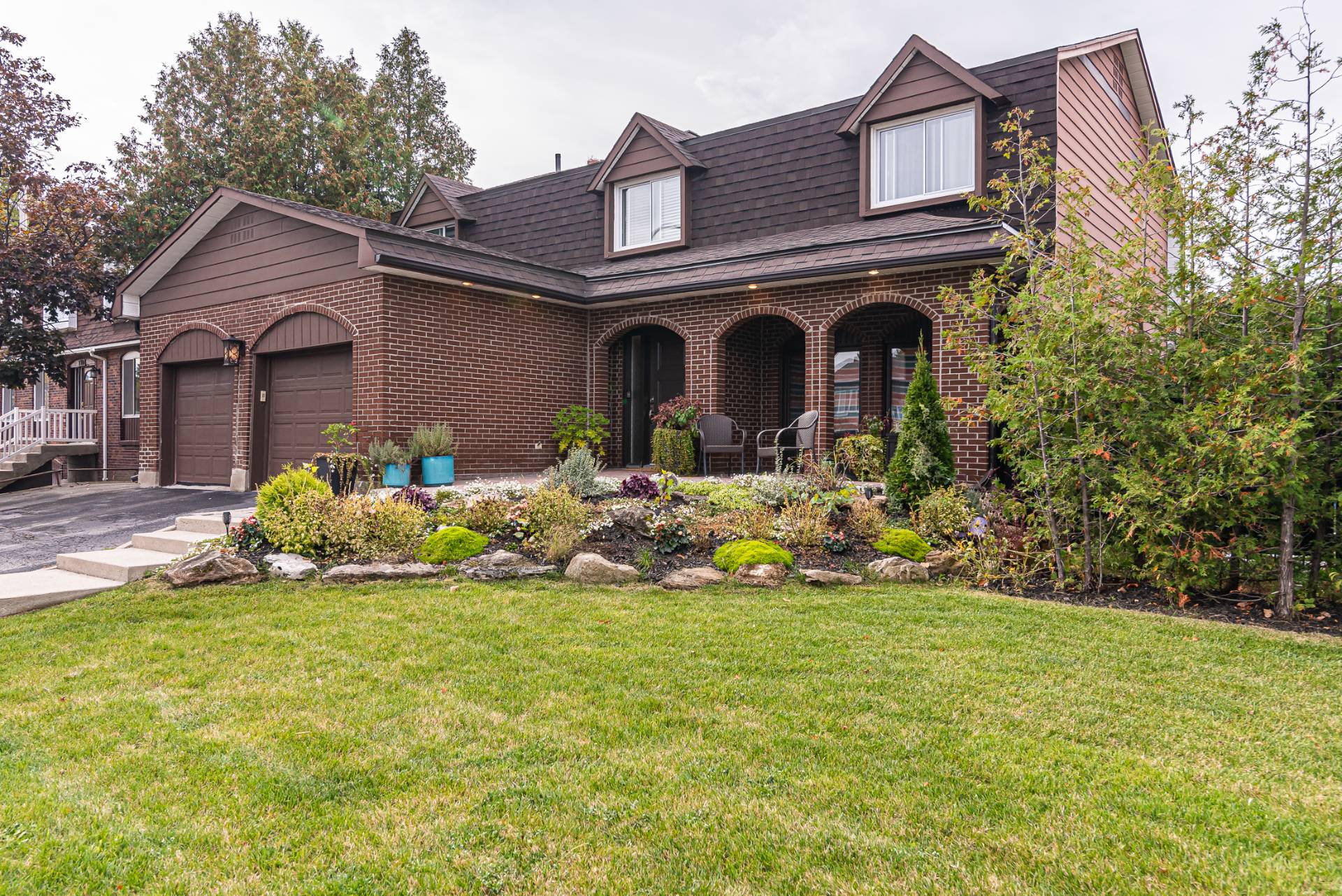
Exterior
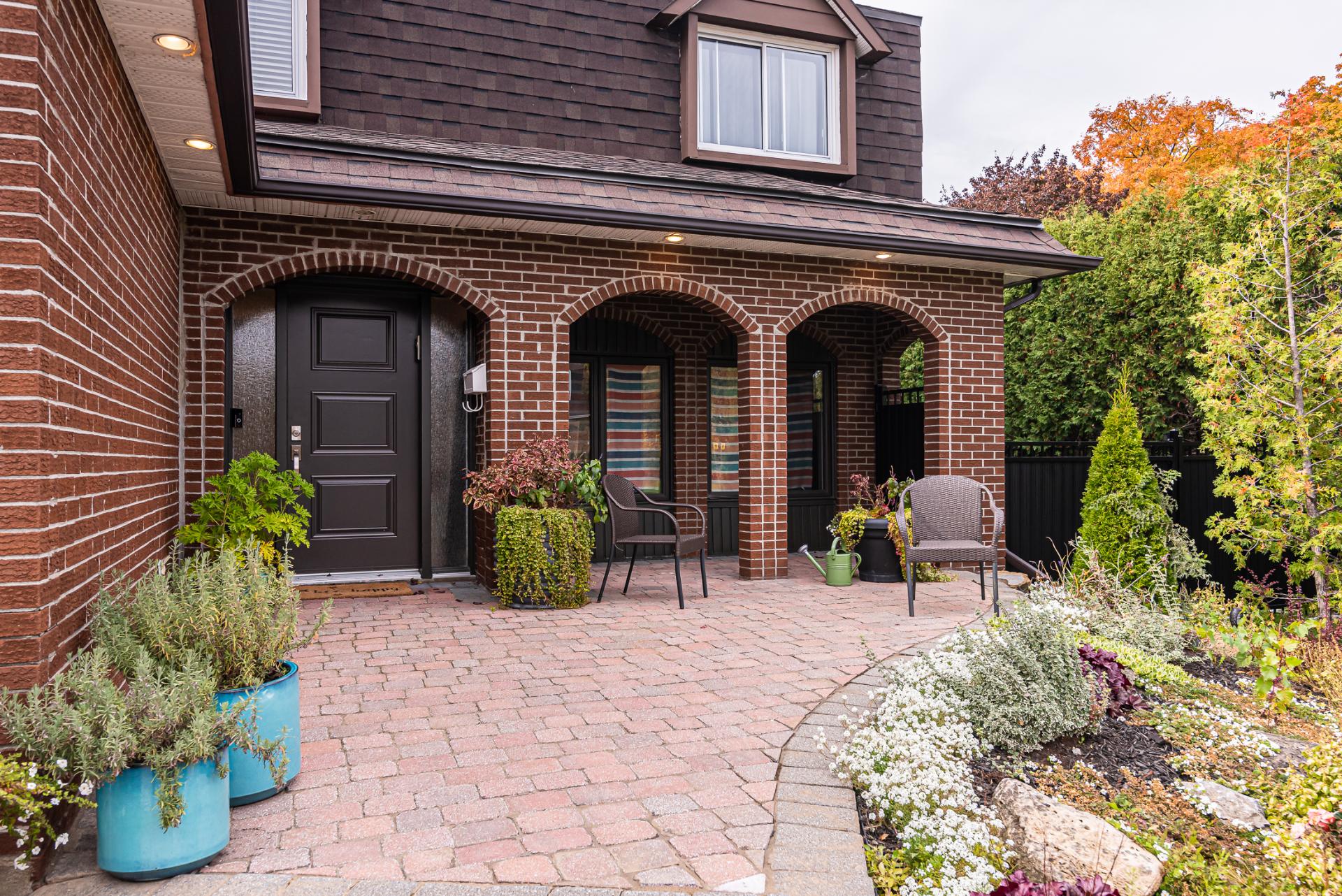
Exterior entrance
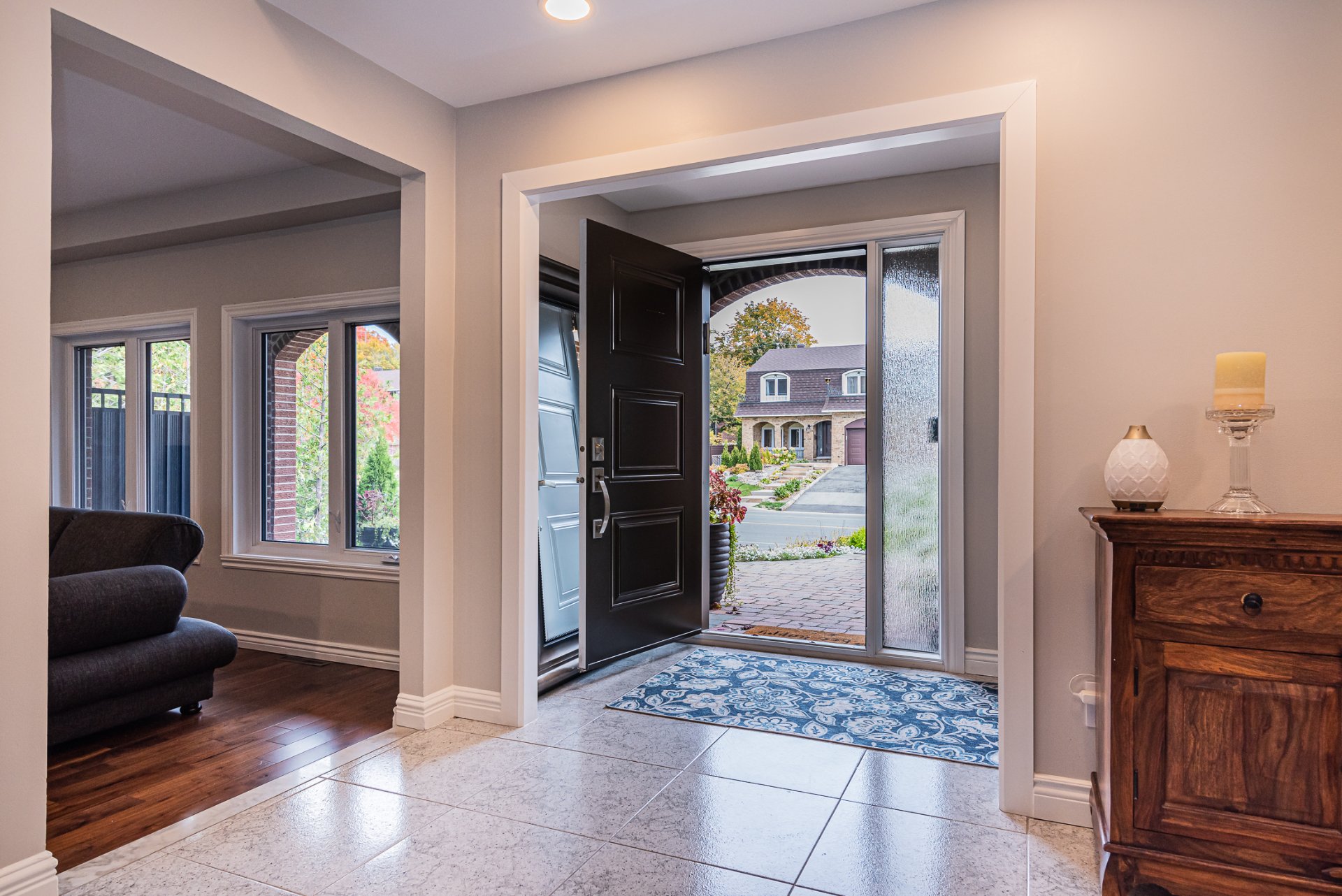
Hallway
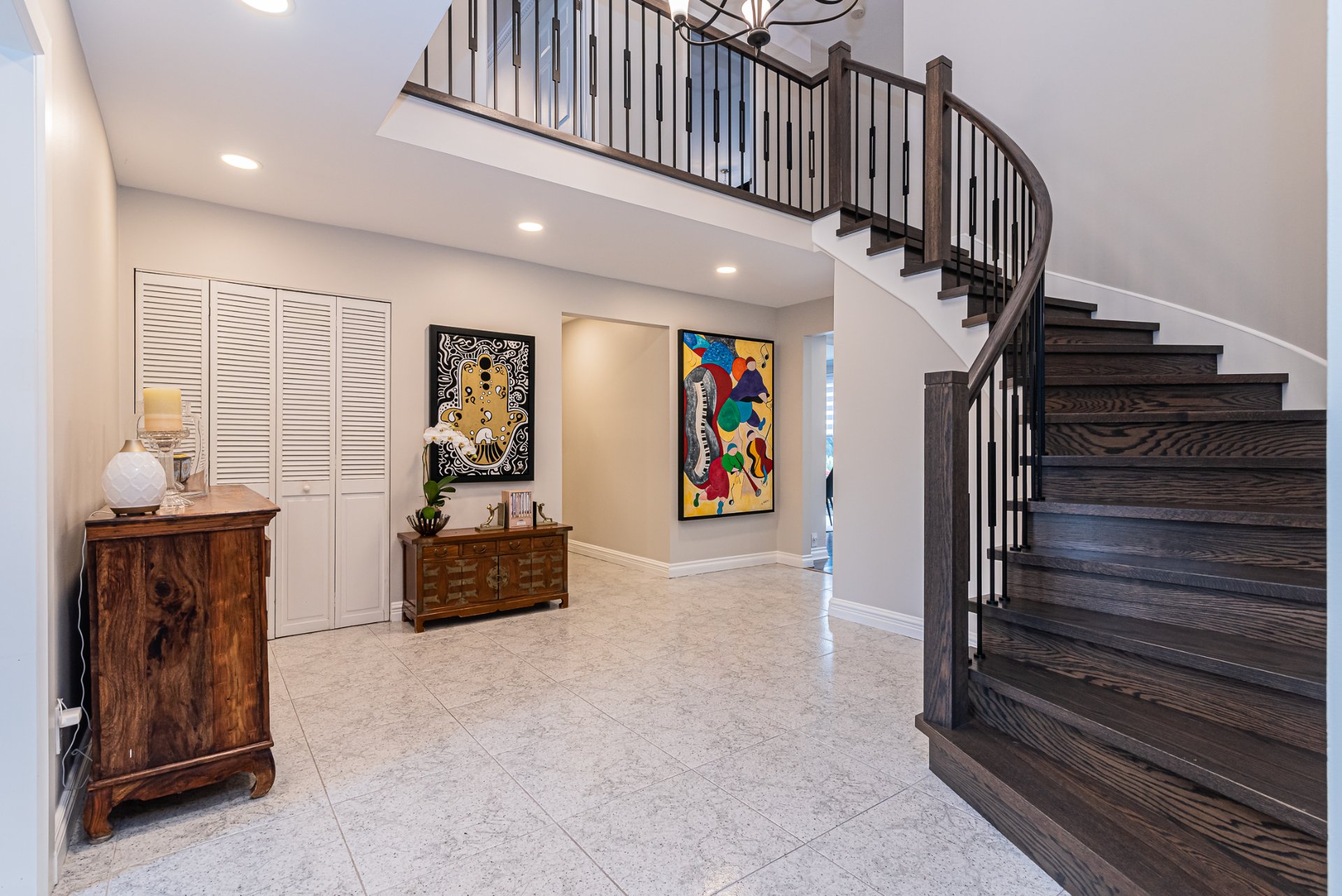
Hallway
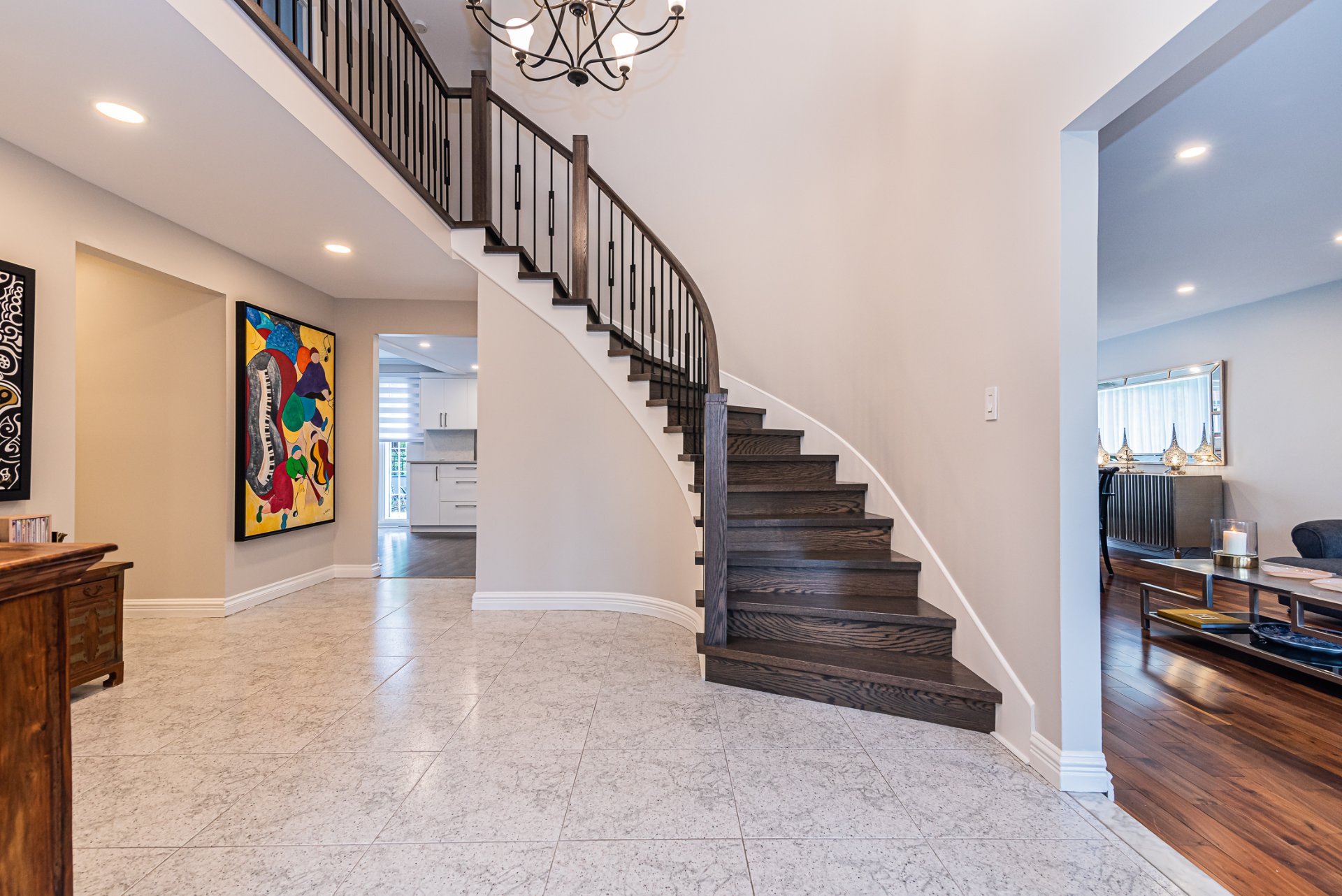
Staircase
|
|
Sold
Description
Elegance and Comfort in DDO! This ready to move in residence offers 5 bedrooms, 3 full bathrooms + a powder room, a renovated gourmet kitchen, an elegant living room, and a warm, inviting family room. The primary suite features its own private bathroom. Spacious basement and plenty of storage throughout. The stunning backyard, lined with mature hedges, provides total privacy and boasts a beautiful inground pool. Prime location--close to schools, daycares, and public transit. The perfect balance of prestige and family living.
*Possibility to buy fully furnished
Property very well maintain, same owner for 30 years.
Family area, very quiet and a spectacular backyard.
Property very well maintain, same owner for 30 years.
Family area, very quiet and a spectacular backyard.
Inclusions: Stove, Refrigerator, Dishwasher, Washer, Dryer, Blinds and Curtains, Curtain Rods, Pool Accessories, Light Fixture
Exclusions : N/A
| BUILDING | |
|---|---|
| Type | Two or more storey |
| Style | Detached |
| Dimensions | 0x0 |
| Lot Size | 6947.02 PC |
| EXPENSES | |
|---|---|
| Municipal Taxes (2024) | $ 6586 / year |
| School taxes (2024) | $ 727 / year |
|
ROOM DETAILS |
|||
|---|---|---|---|
| Room | Dimensions | Level | Flooring |
| Family room | 27.2 x 23.11 P | Basement | Other |
| Bedroom | 13 x 9.5 P | Basement | Other |
| Bathroom | 7.5 x 5.8 P | Basement | Ceramic tiles |
| Other | 5 x 4.5 P | Basement | Other |
| Other | 6 x 12 P | Basement | Concrete |
| Hallway | 16.8 x 13.5 P | Ground Floor | Ceramic tiles |
| Living room | 12.6 x 14.5 P | Ground Floor | Other |
| Dining room | 12.6 x 14.5 P | Ground Floor | Other |
| Kitchen | 11.3 x 15.4 P | Ground Floor | Wood |
| Den | 15.5 x 13.7 P | Ground Floor | Wood |
| Washroom | 3.7 x 7.6 P | Ground Floor | Ceramic tiles |
| Laundry room | 5.10 x 7.2 P | Ground Floor | Ceramic tiles |
| Primary bedroom | 14.3 x 15.8 P | 2nd Floor | Wood |
| Bathroom | 9.9 x 8.5 P | 2nd Floor | Wood |
| Bedroom | 13 x 14.10 P | 2nd Floor | Wood |
| Bedroom | 13 x 14.10 P | 2nd Floor | Wood |
| Bedroom | 14.3 x 10.11 P | 2nd Floor | Wood |
| Bedroom | 11.2 x 11.10 P | 2nd Floor | Wood |
| Bathroom | 8.6 x 4.11 P | 2nd Floor | Ceramic tiles |
|
CHARACTERISTICS |
|
|---|---|
| Basement | 6 feet and over, Finished basement |
| Bathroom / Washroom | Adjoining to primary bedroom |
| Heating system | Air circulation |
| Windows | Aluminum, PVC |
| Driveway | Asphalt |
| Roofing | Asphalt shingles |
| Garage | Attached, Double width or more, Fitted, Heated |
| Siding | Brick |
| Equipment available | Central heat pump, Private yard |
| Proximity | Daycare centre, Elementary school, High school, Highway, Hospital, Park - green area, Public transport |
| Heating energy | Electricity |
| Parking | Garage |
| Pool | Inground |
| Sewage system | Municipal sewer |
| Water supply | Municipality |
| Foundation | Poured concrete |
| Zoning | Residential |