1185 Av. Haendel, Laval (Chomedey), QC H7W3A1 $669,000
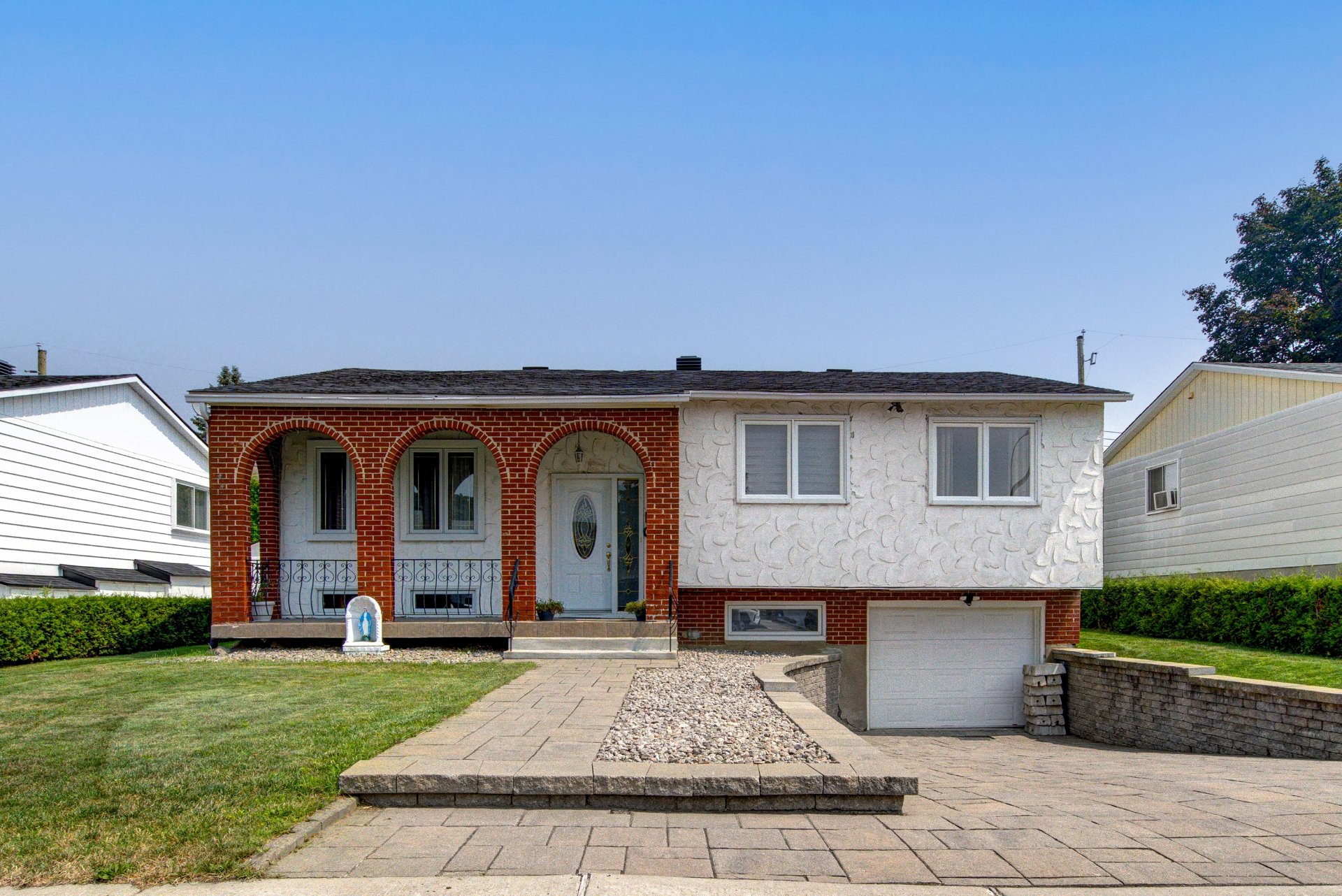
Frontage
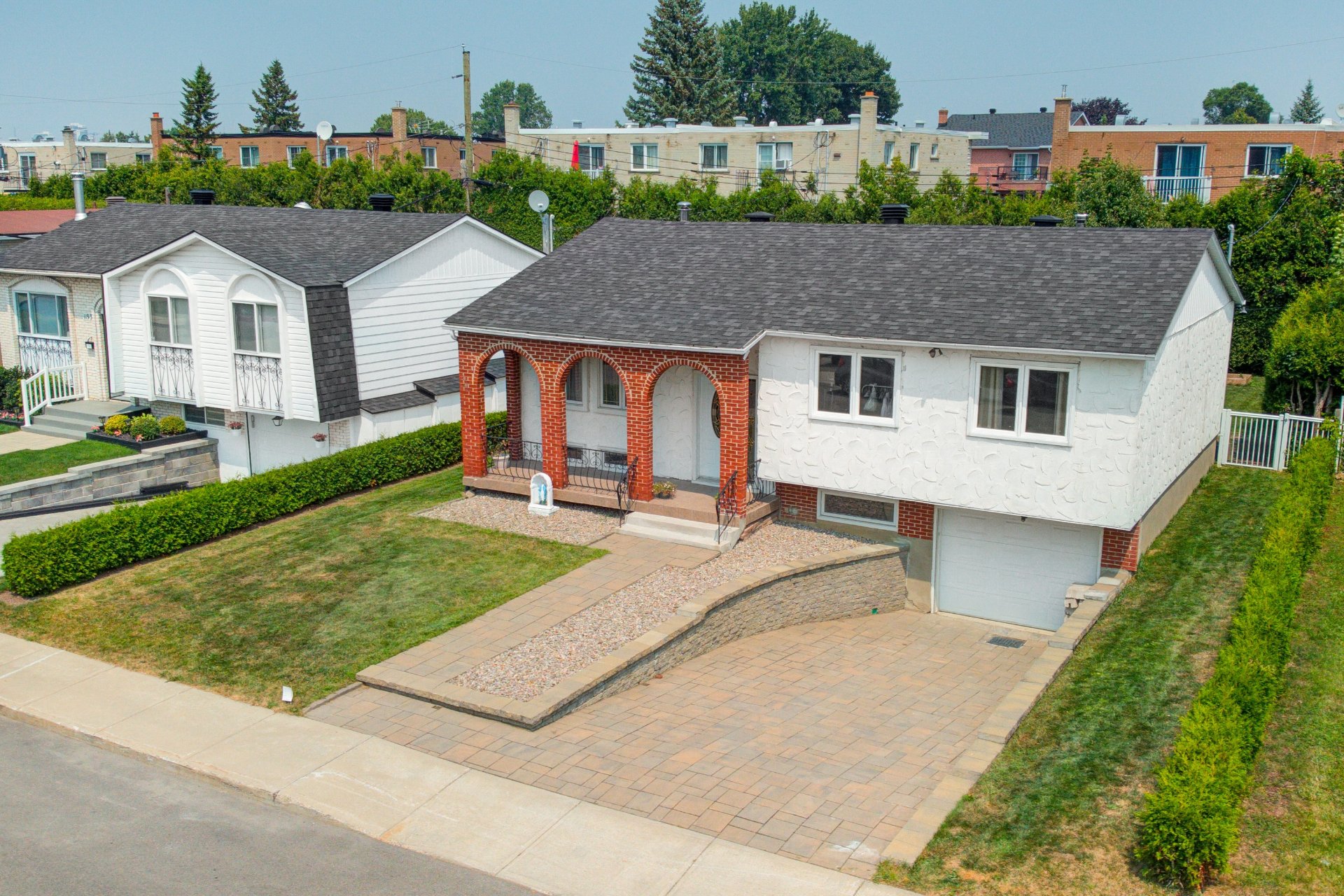
Frontage
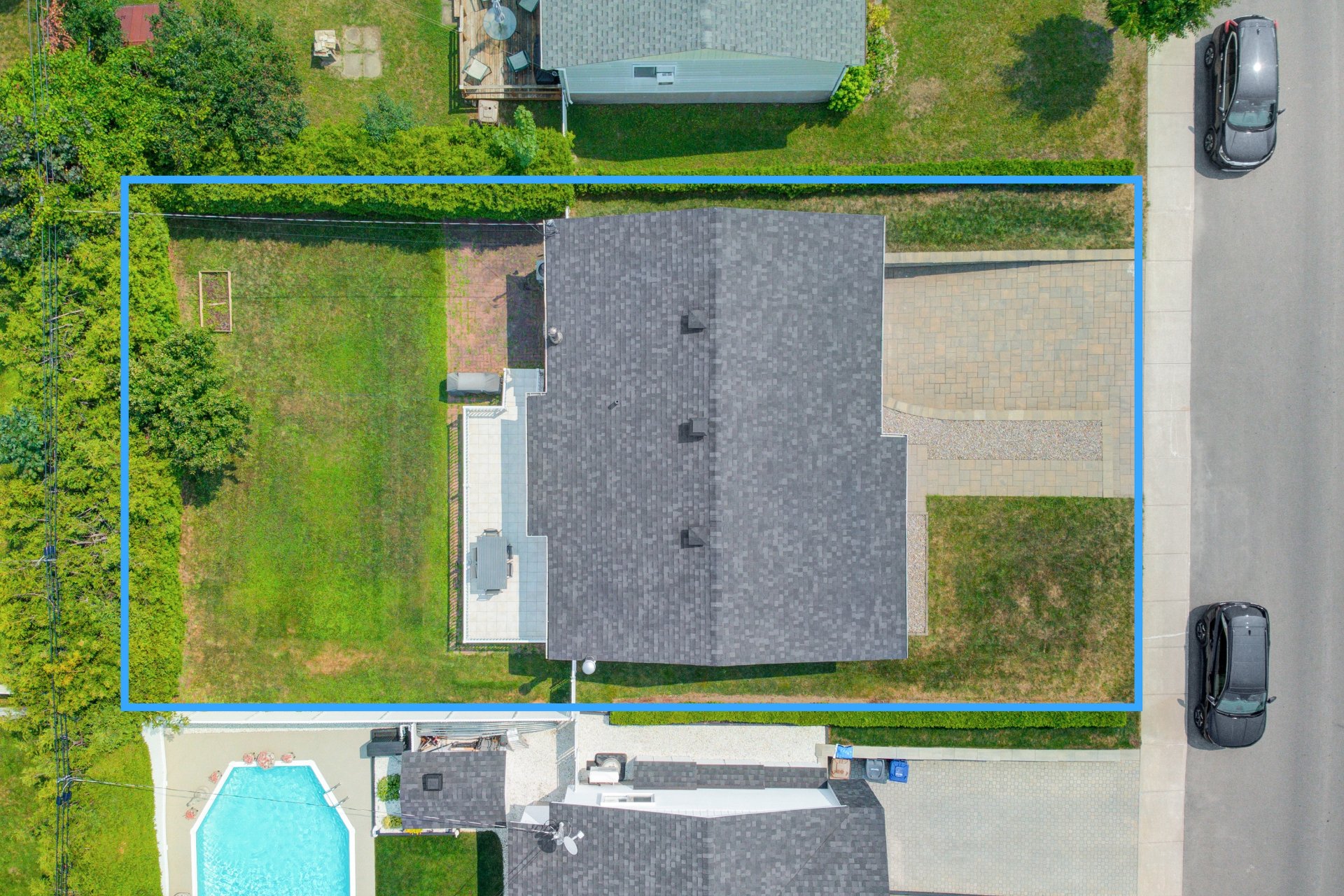
Overall View
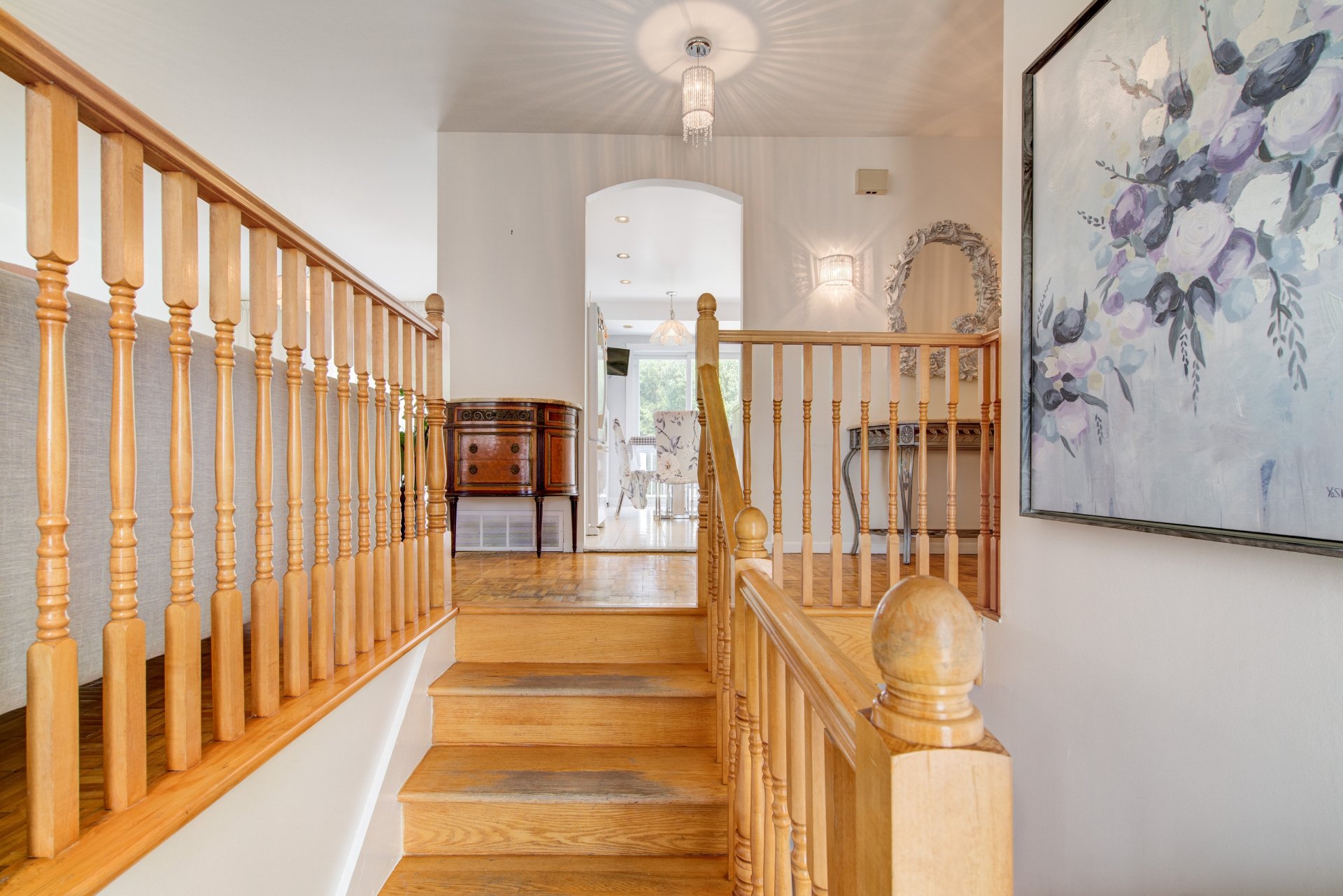
Hallway
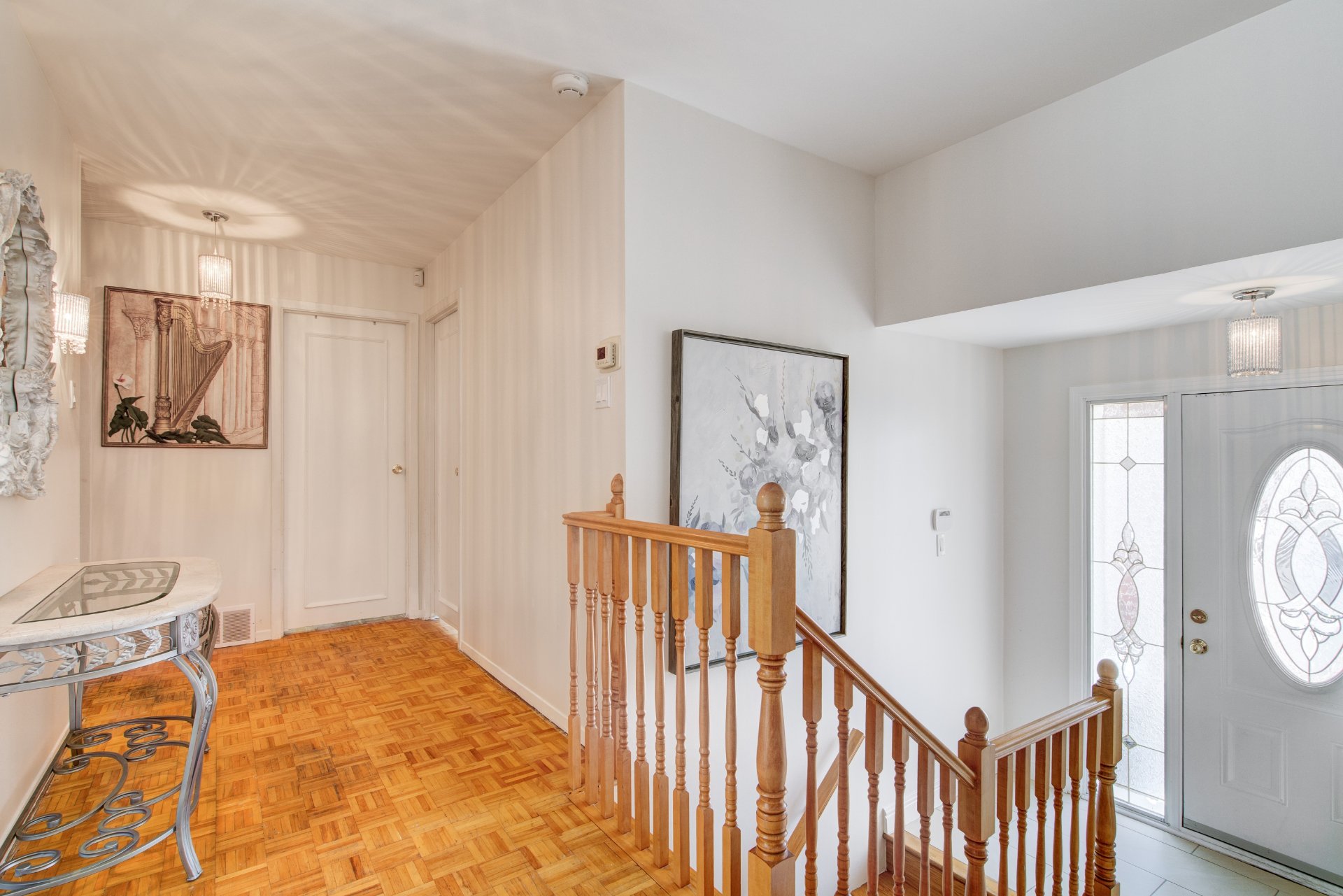
Hallway
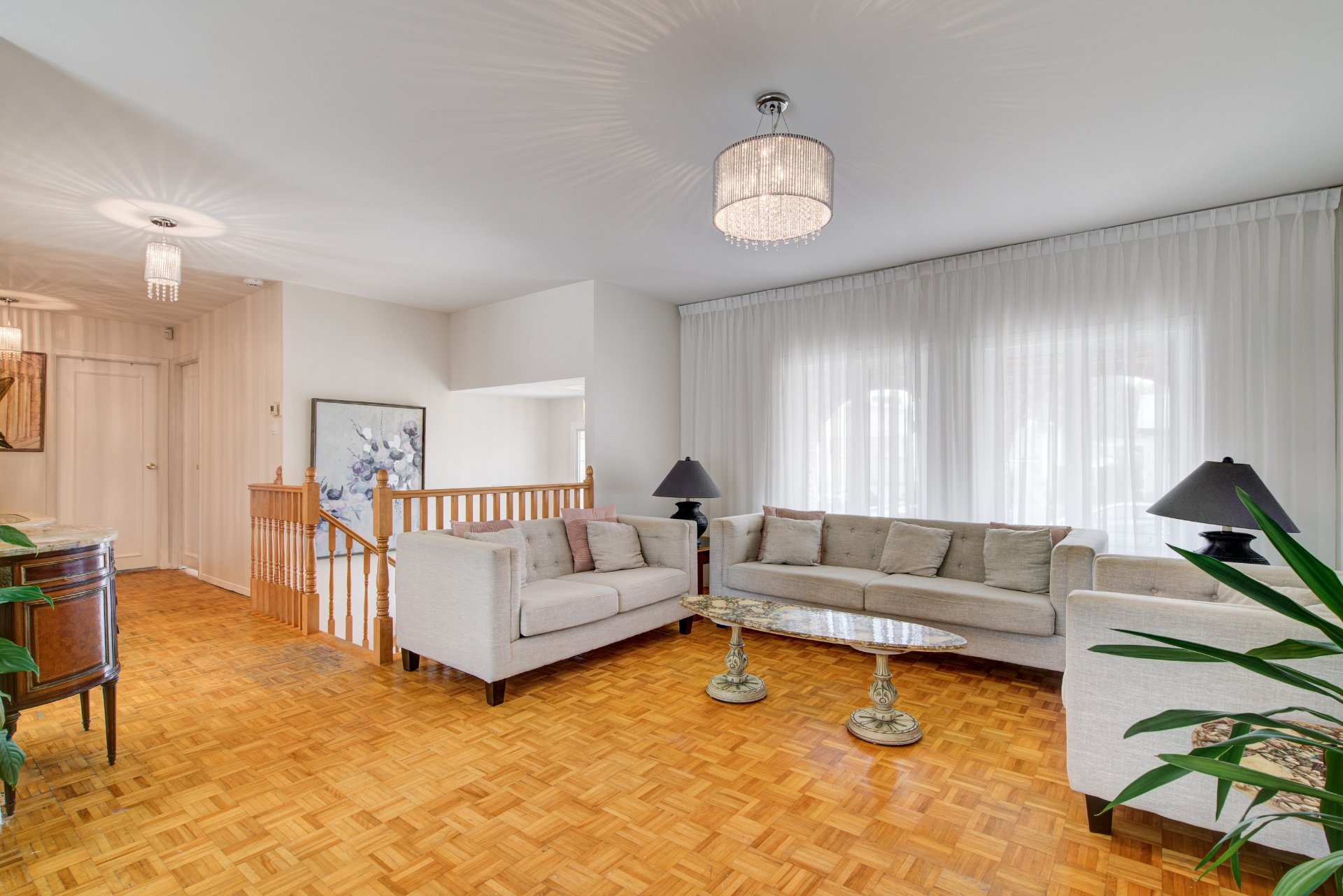
Living room
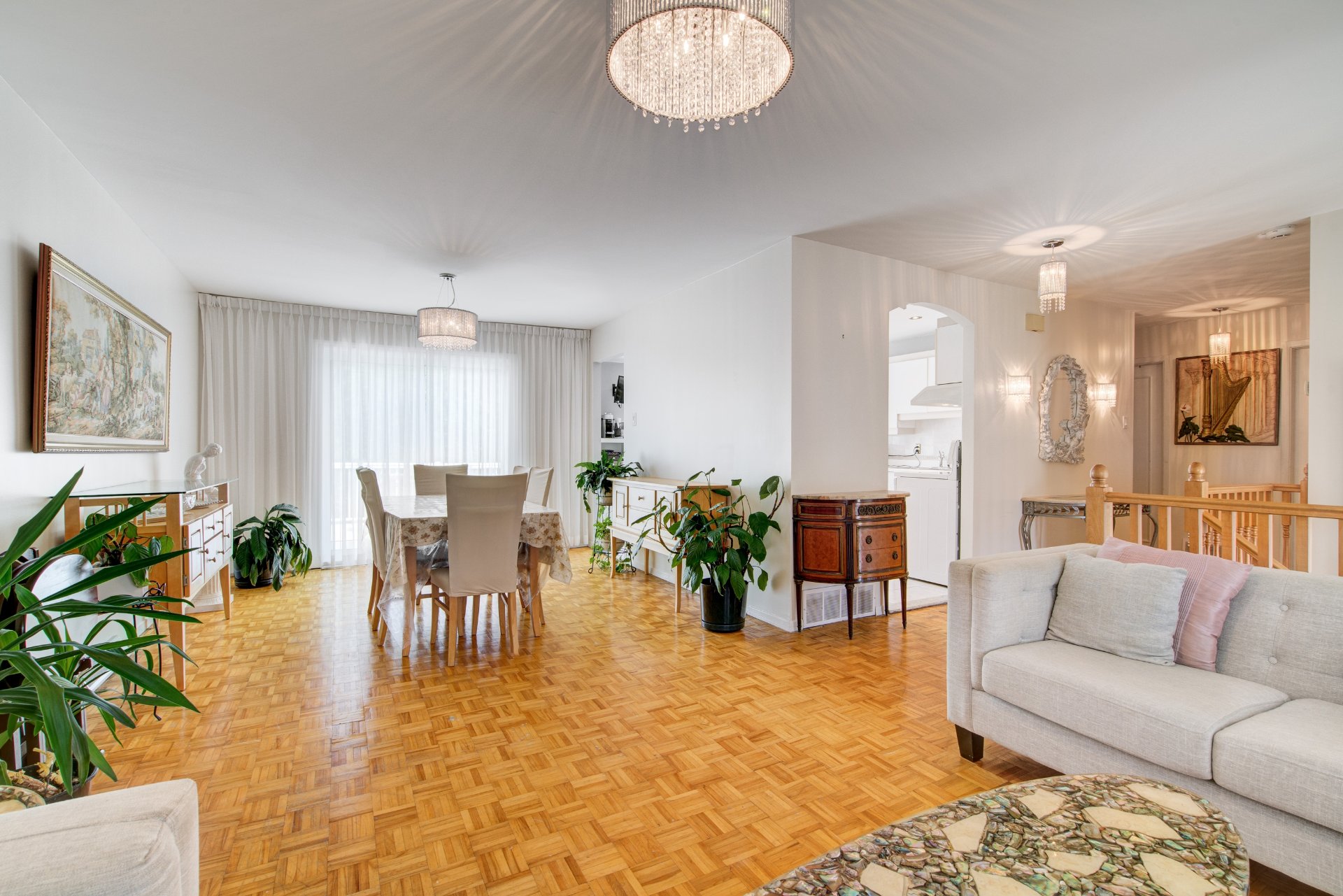
Living room
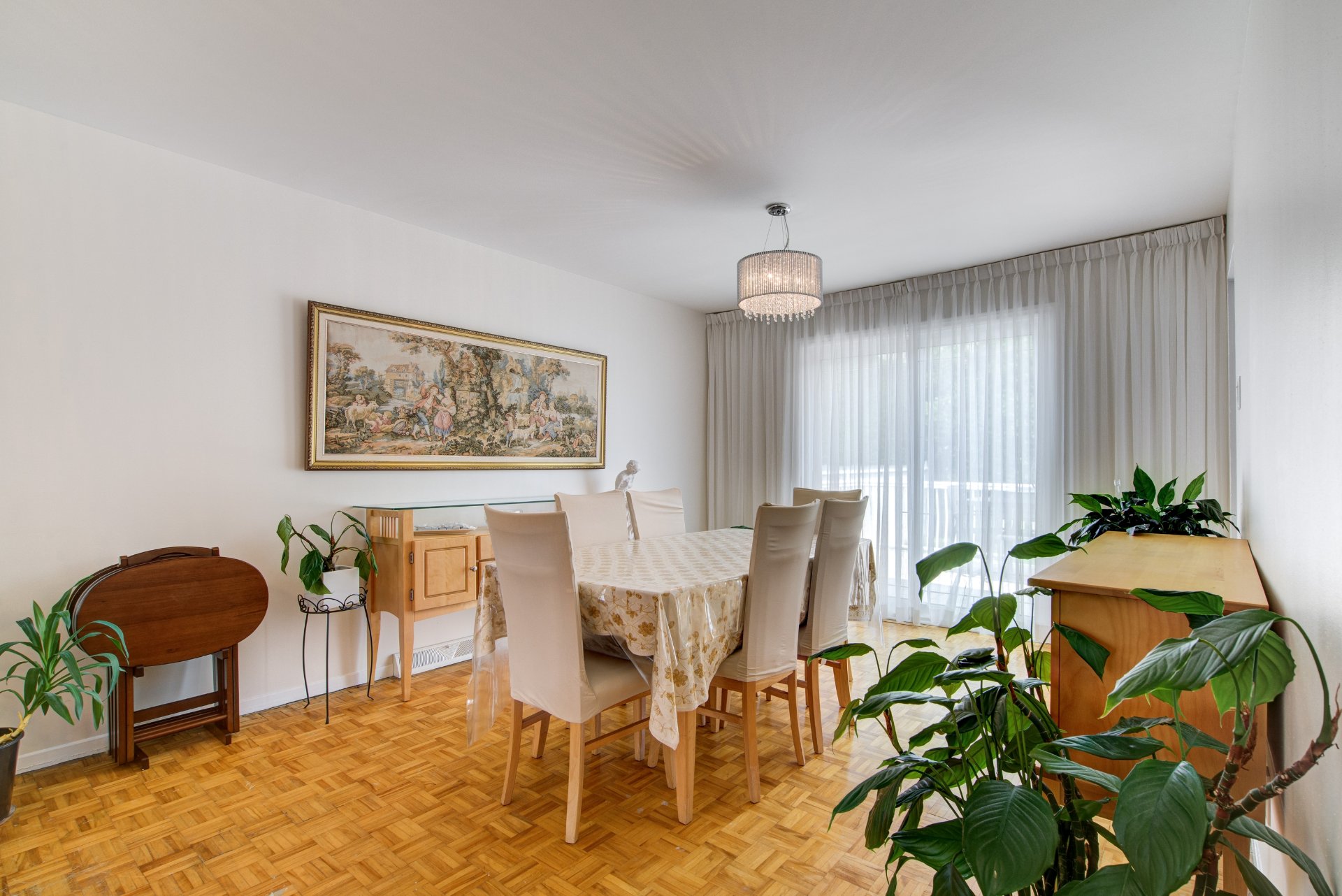
Dining room
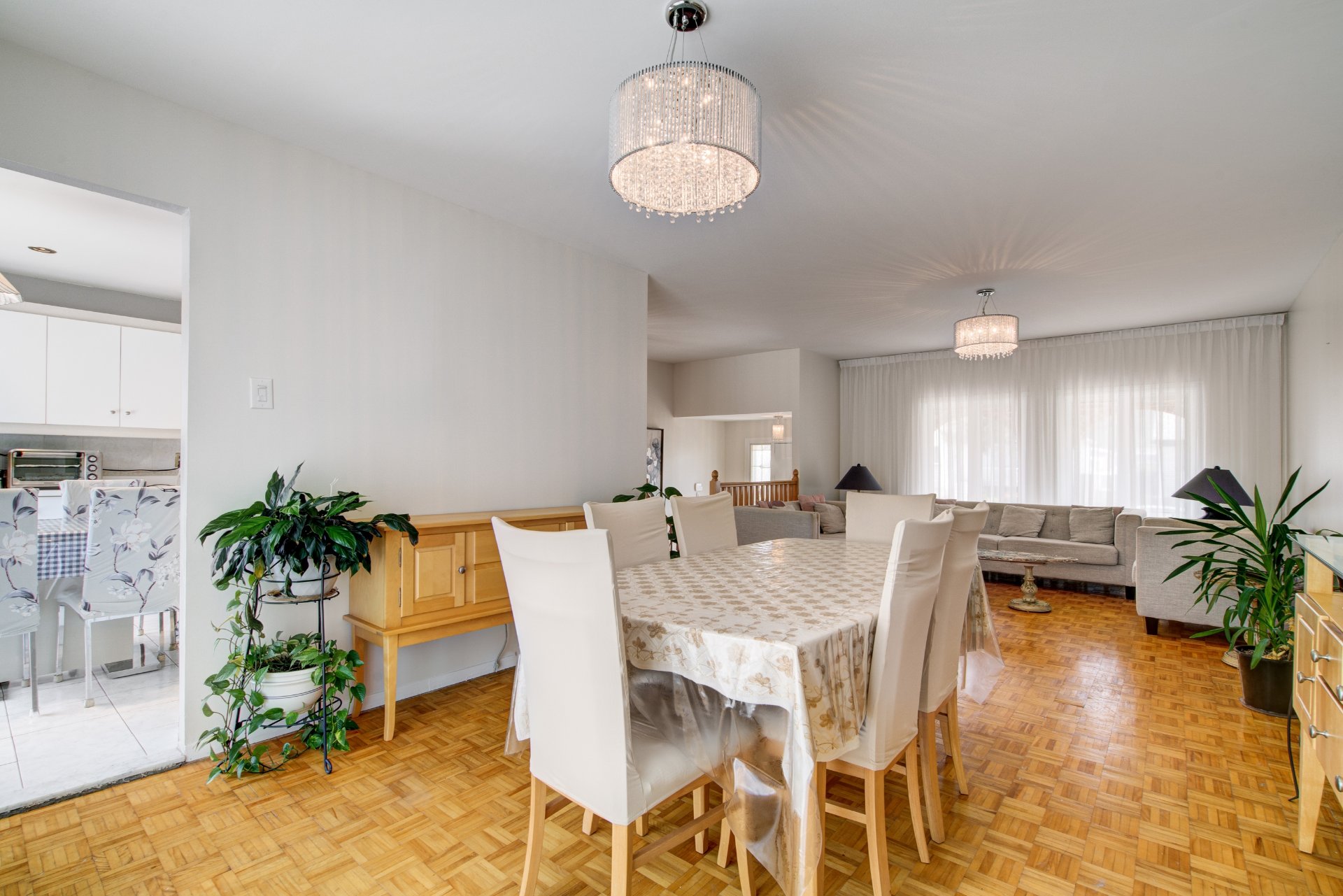
Dining room
|
|
Description
Located in a peaceful and sought-after area of Chomedey, this detached bungalow features a bright and functional layout with three bedrooms on the main floor, two full bathrooms, a finished basement, and an integrated garage. Numerous recent upgrades, including a new roof and a fully renovated main bathroom in 2023, ensure peace of mind. Close to schools, parks, shops, and major highways, this home combines comfort, tranquility, and an ideal location.
- Roof redone in 2023
- Upstairs bathroom fully renovated in 2023
- New floating floors in the basement (August 2024)
- Driveway paving in good condition (approx. 2015)
- Private backyard with mature hedges for excellent privacy
- Close to schools, public transit, highways, shops, and
parks
- New certificate of location ordered
- Upstairs bathroom fully renovated in 2023
- New floating floors in the basement (August 2024)
- Driveway paving in good condition (approx. 2015)
- Private backyard with mature hedges for excellent privacy
- Close to schools, public transit, highways, shops, and
parks
- New certificate of location ordered
Inclusions: Refrigerator, stove/oven, dishwasher, washer, dryer, blinds, curtains, and light fixtures.
Exclusions : Owner's personnal belongings.
| BUILDING | |
|---|---|
| Type | Bungalow |
| Style | Detached |
| Dimensions | 26x40 P |
| Lot Size | 5060 PC |
| EXPENSES | |
|---|---|
| Energy cost | $ 3042 / year |
| Municipal Taxes (2025) | $ 3435 / year |
| School taxes (2025) | $ 376 / year |
|
ROOM DETAILS |
|||
|---|---|---|---|
| Room | Dimensions | Level | Flooring |
| Hallway | 5.9 x 9.0 P | Ground Floor | Ceramic tiles |
| Living room | 13.2 x 13.7 P | Ground Floor | Parquetry |
| Dining room | 11.7 x 11.6 P | Ground Floor | Parquetry |
| Kitchen | 11.1 x 13.9 P | Ground Floor | Ceramic tiles |
| Primary bedroom | 10.8 x 14.0 P | Ground Floor | Parquetry |
| Bedroom | 8.9 x 10.7 P | Ground Floor | Parquetry |
| Bedroom | 10.9 x 11.5 P | Ground Floor | Parquetry |
| Bathroom | 4.9 x 7.10 P | Ground Floor | Ceramic tiles |
| Family room | 18.6 x 24.4 P | Basement | Floating floor |
| Bedroom | 8.7 x 12.10 P | Basement | Floating floor |
| Bathroom | 8.5 x 6.10 P | Basement | Ceramic tiles |
|
CHARACTERISTICS |
|
|---|---|
| Basement | 6 feet and over, Finished basement |
| Heating system | Air circulation |
| Siding | Asphalt shingles |
| Proximity | Bicycle path, Cegep, Daycare centre, Elementary school, High school, Highway, Hospital, Park - green area, Public transport |
| Heating energy | Electricity |
| Parking | Garage, Outdoor |
| Sewage system | Municipal sewer |
| Water supply | Municipality |
| Driveway | Plain paving stone |
| Foundation | Poured concrete |
| Zoning | Residential |
| Garage | Single width |
| Hearth stove | Wood fireplace |