1100 Rue Lapierre, Montréal (LaSalle), QC H8N2S7 $389,000
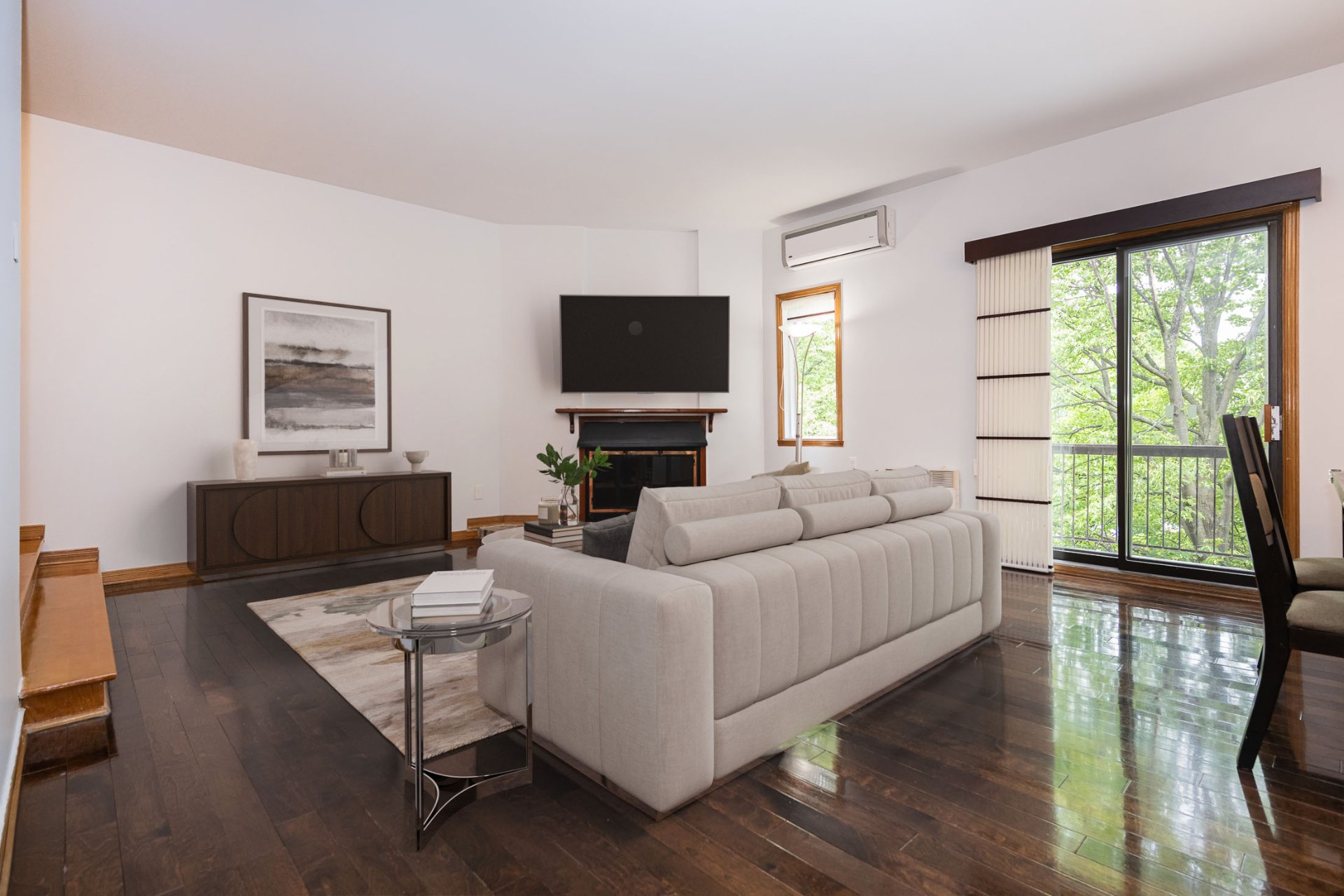
Living room
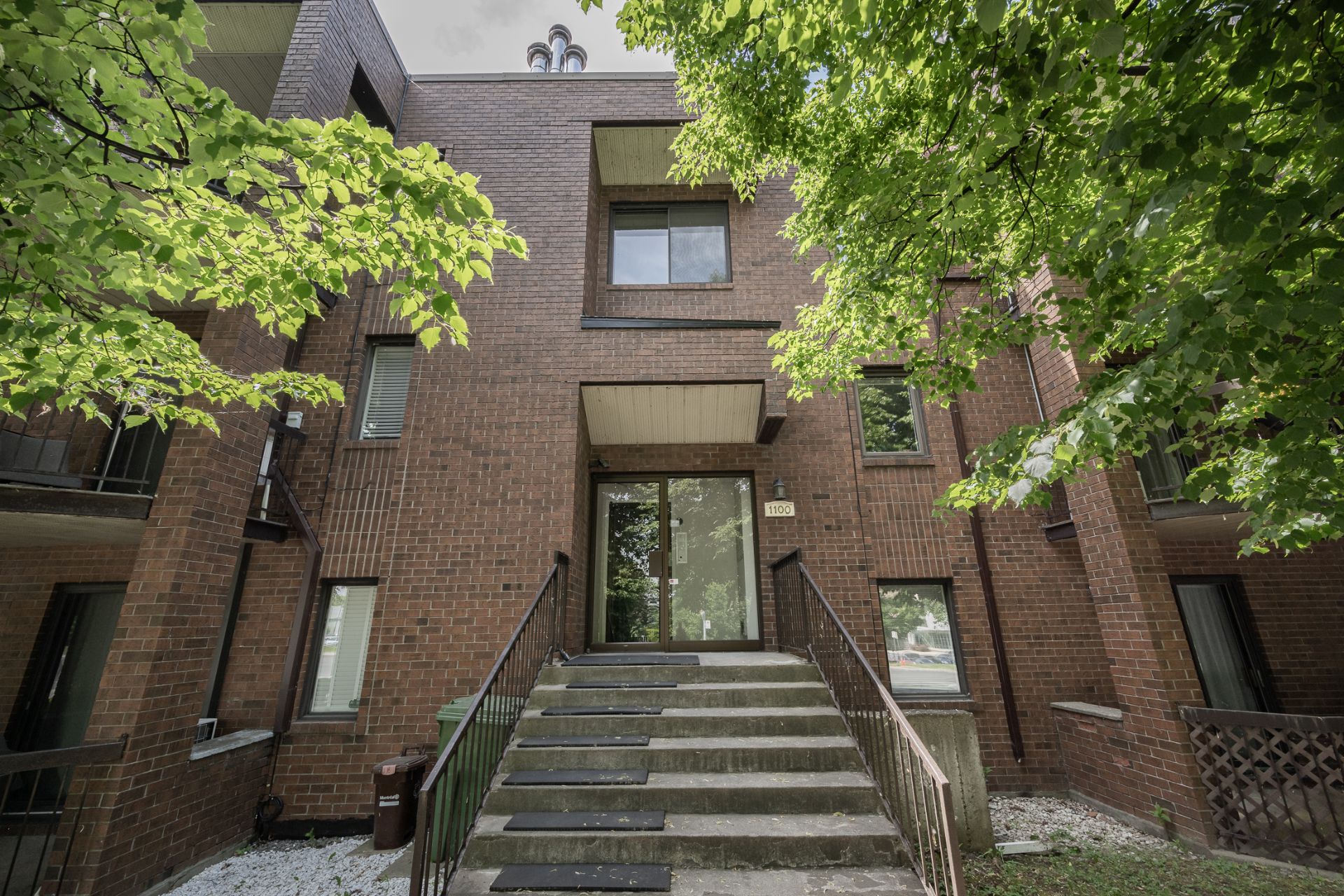
Frontage
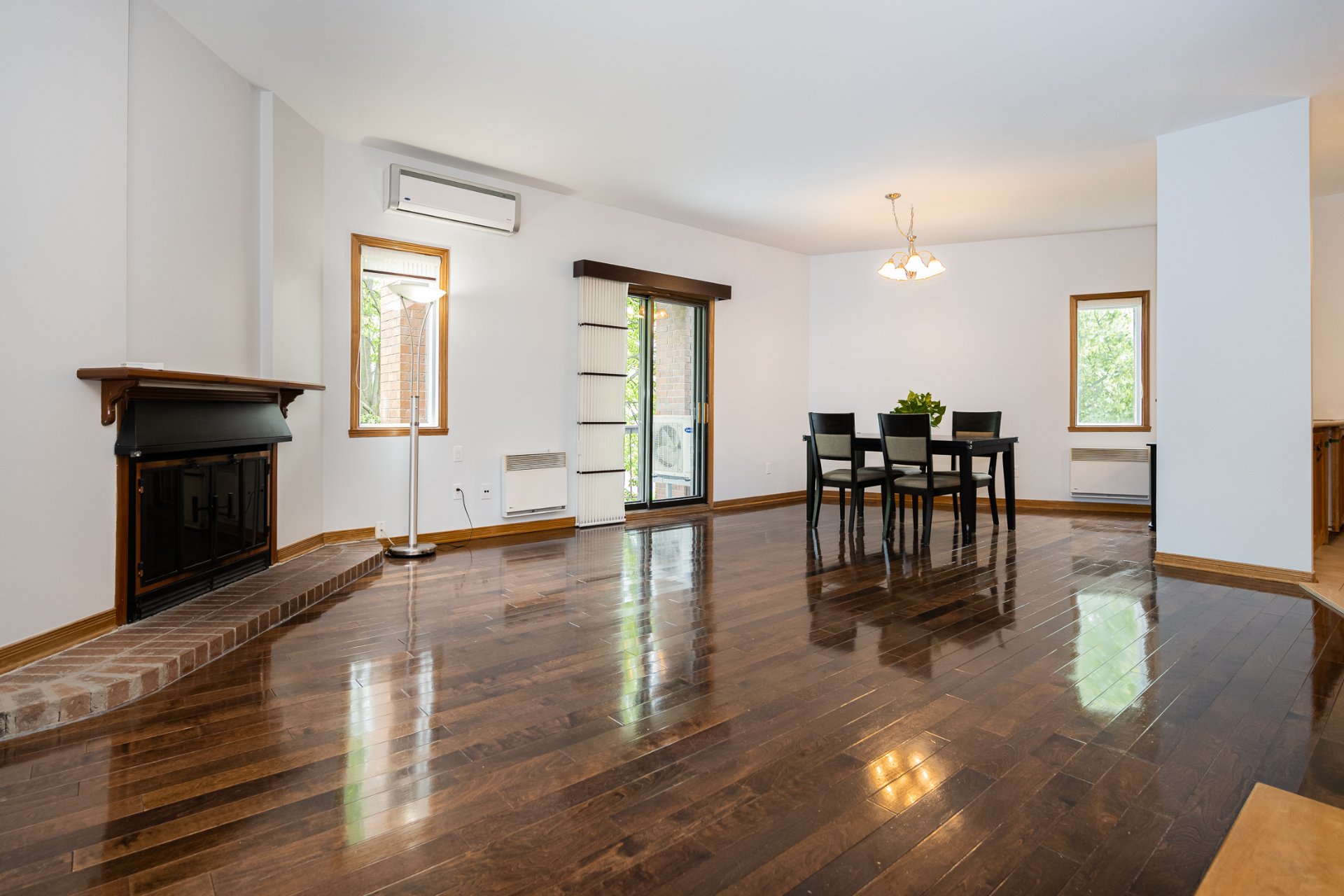
Overall View
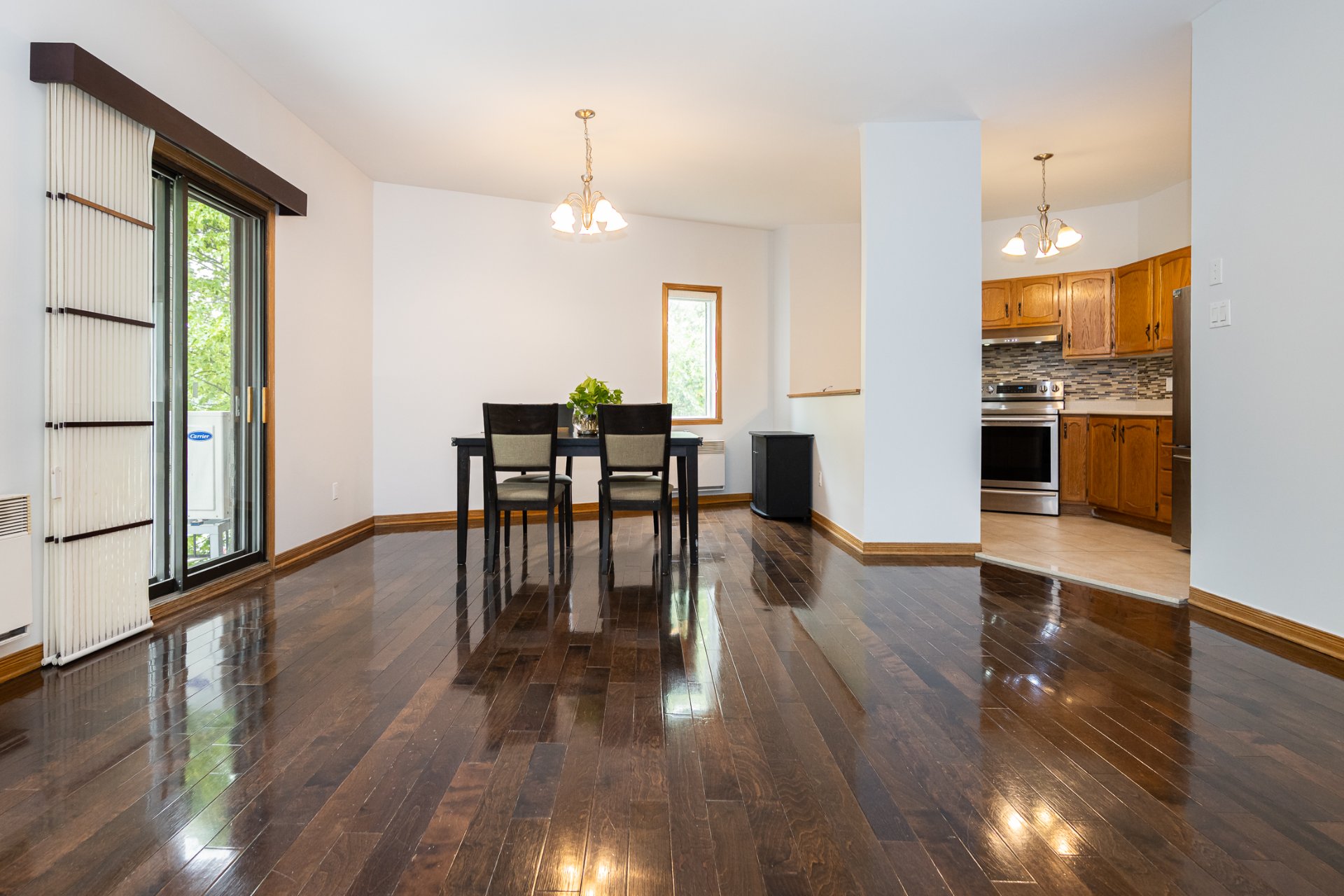
Overall View
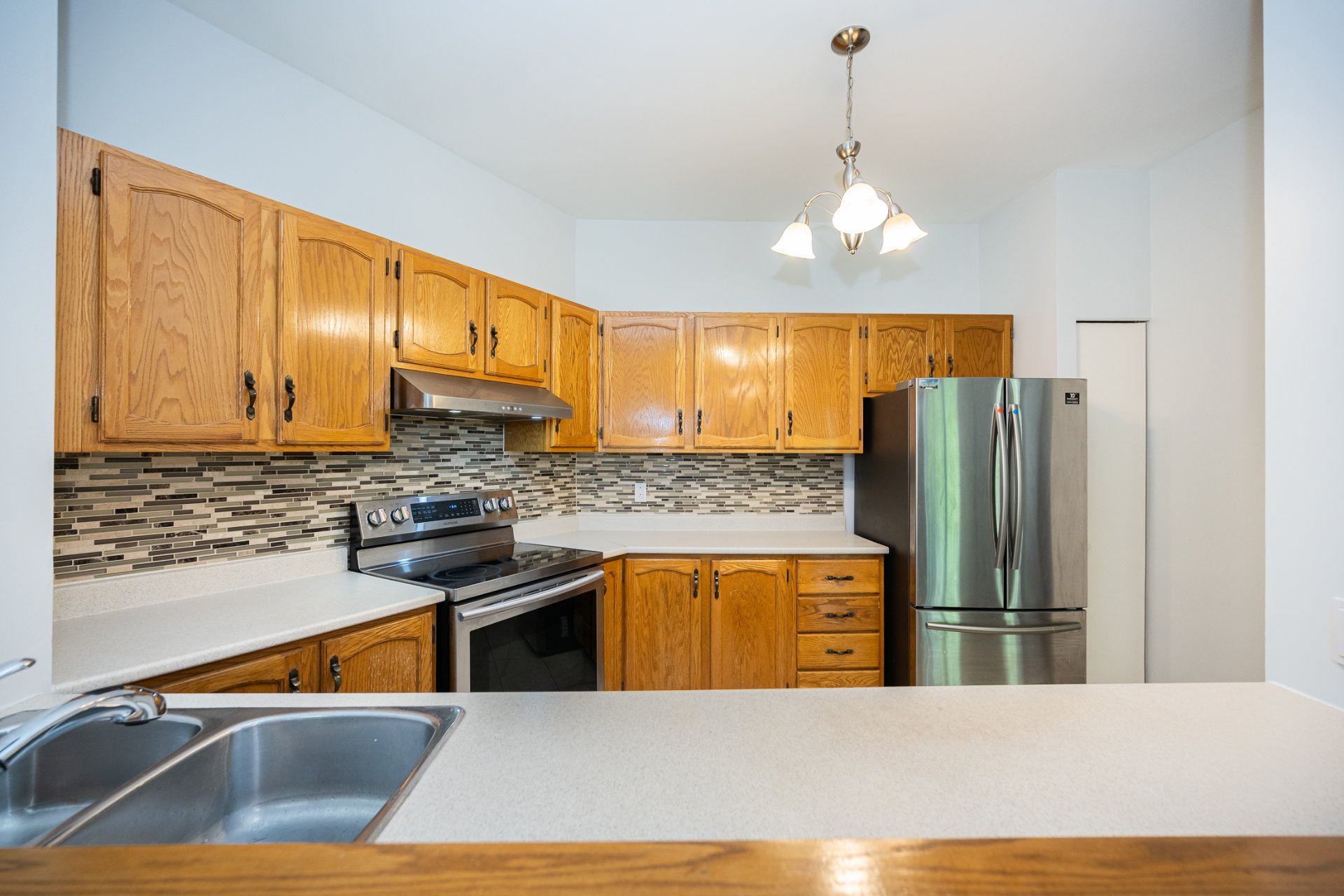
Kitchen
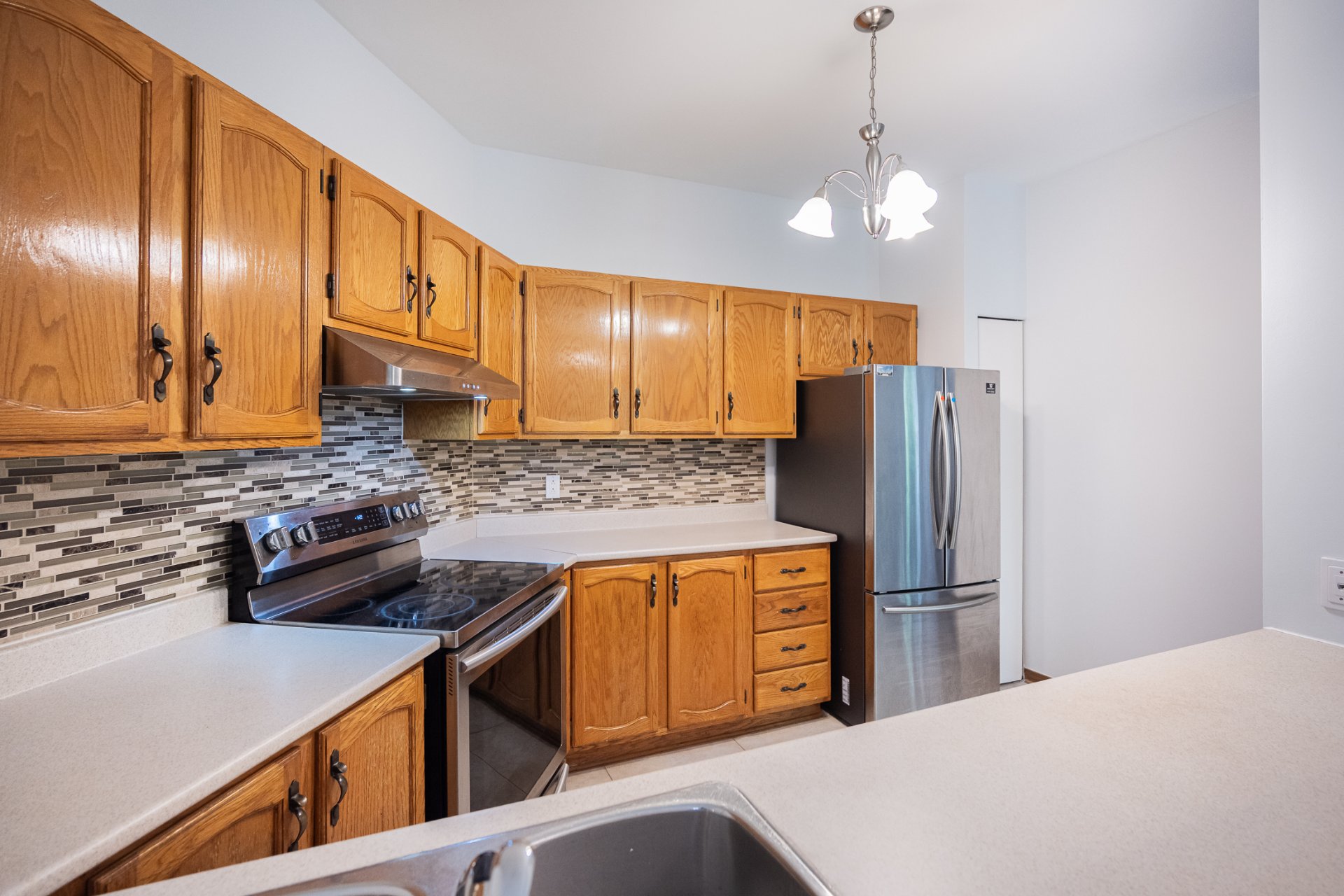
Kitchen
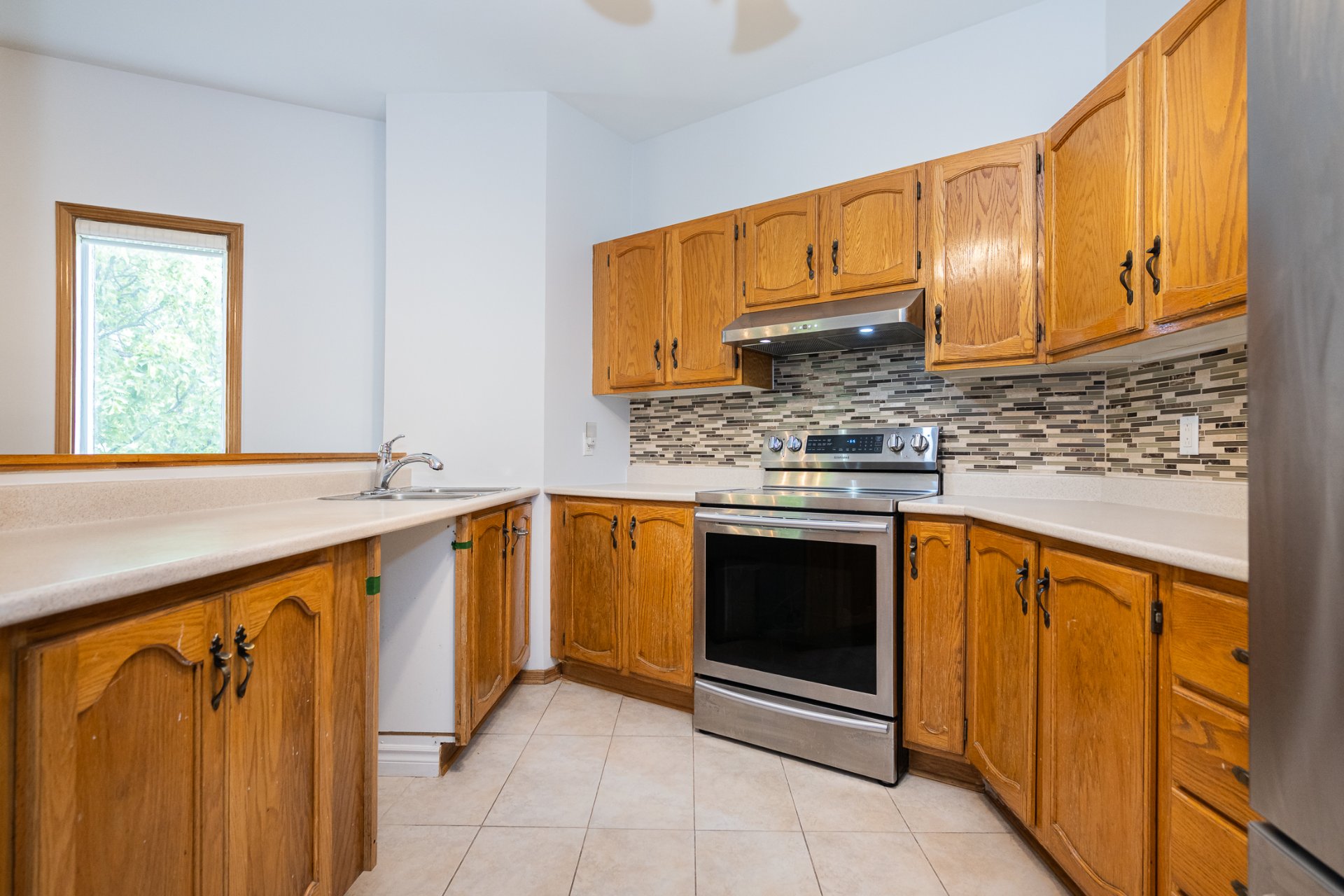
Kitchen
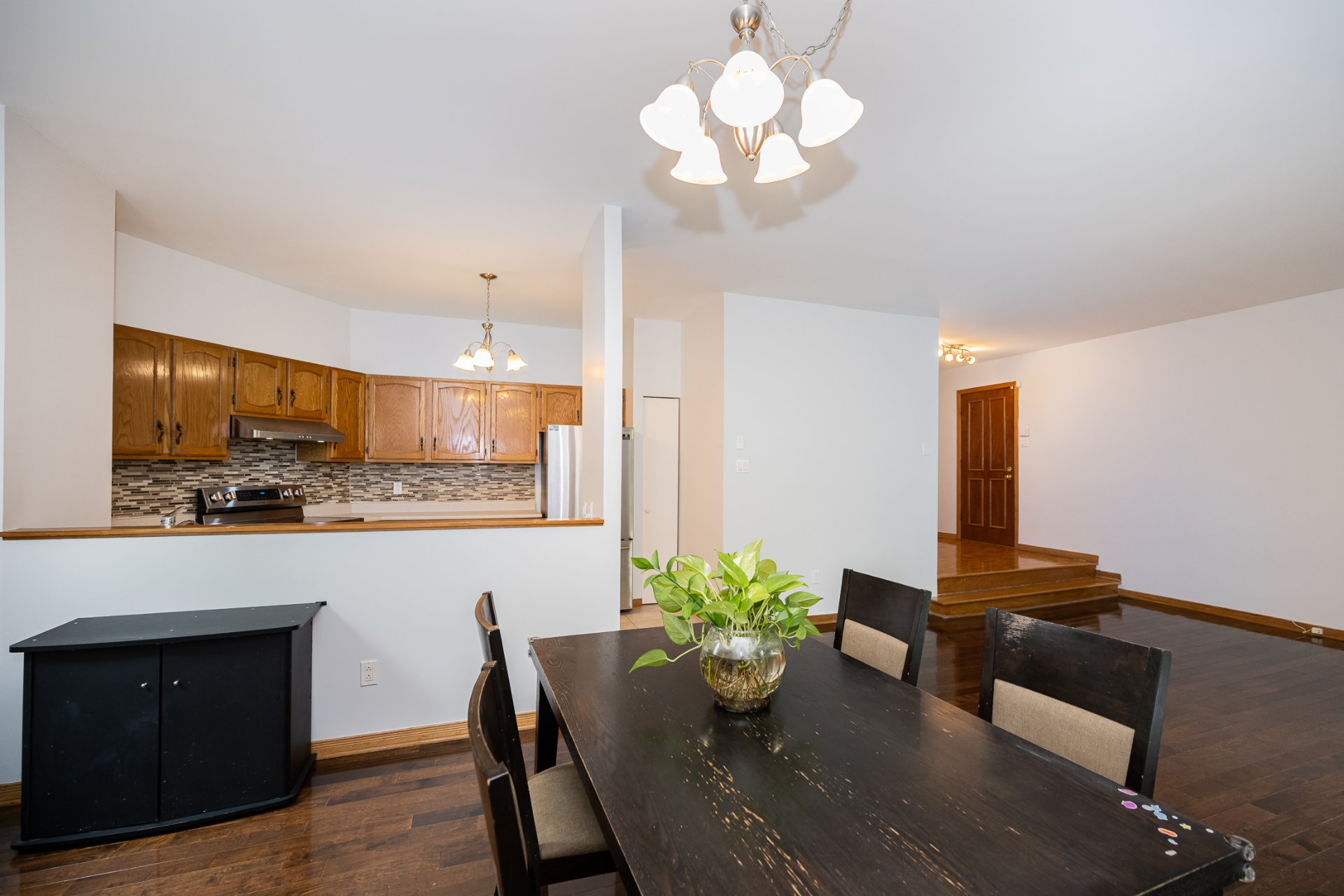
Dining room
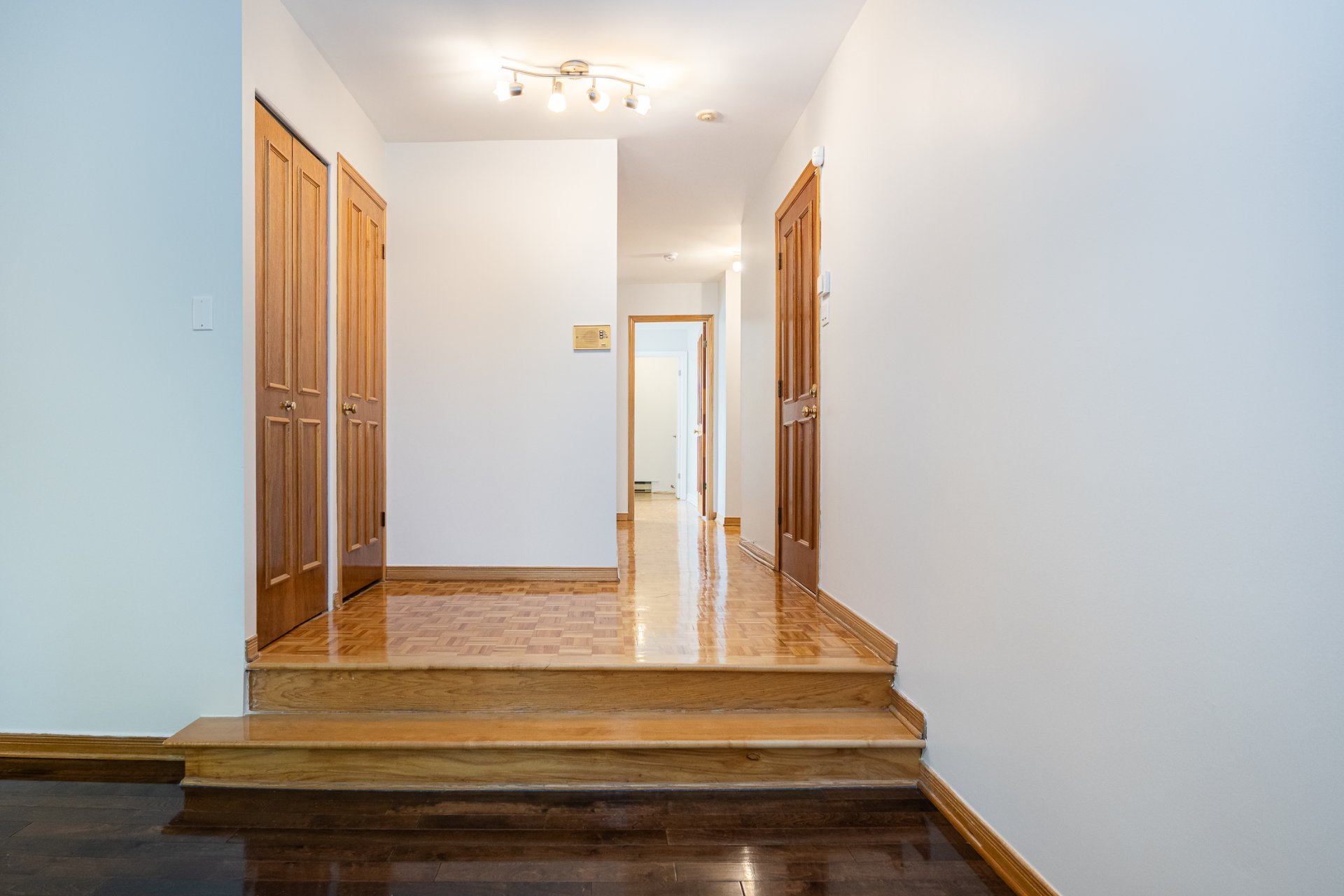
Corridor
|
|
Description
Welcome to 1100 Lapierre #5 - a charming and spacious 2-bedroom, 1-bathroom condo located on the top floor of the building, offering over 1000 sq. ft. of net living space. Ideally situated in the heart of LaSalle, this bright unit features a functional layout, outdoor parking, and easy access to schools, parks, transit, and shopping. A fantastic opportunity in a well-located neighbourhood!
Charming and well-maintained 2-bedroom condo in a 3-storey
building, ideally located in a vibrant LaSalle
neighbourhood.
This spacious unit offers comfort, lifestyle, and
convenience--perfect for first-time buyers or as a smart
investment!
The entrance features a roomy foyer with an intercom
system. Step down into the open-concept living and dining
area--ideal for entertaining--accented by beautiful
hardwood floors throughout and windows that fill the space
with natural light.
The kitchen is open to the main living area, with ample
cabinetry and counter space, making daily living and
hosting a breeze.
Both bedrooms are located off the hallway while the primary
bedroom stands out with its size and a walk-in closet.
This condo will be a joy to come home to!
Located in a dynamic part of LaSalle, you'll enjoy easy
access to shops, restaurants, grocery stores, and more.
Outdoor lovers will appreciate nearby Parc Angrignon with
its walking trails and lush green spaces. Recreation
options like swimming, rock climbing, and theatre are also
close by.
Commuting is simple: a bus stop is located right outside
the building, a bike path runs along the nearby canal, and
it's only a 20-minute drive to downtown Montreal.
**Please note: dogs are not permitted in the building.
A rare opportunity to own an affordable 2 bedroom property
in Montreal!
building, ideally located in a vibrant LaSalle
neighbourhood.
This spacious unit offers comfort, lifestyle, and
convenience--perfect for first-time buyers or as a smart
investment!
The entrance features a roomy foyer with an intercom
system. Step down into the open-concept living and dining
area--ideal for entertaining--accented by beautiful
hardwood floors throughout and windows that fill the space
with natural light.
The kitchen is open to the main living area, with ample
cabinetry and counter space, making daily living and
hosting a breeze.
Both bedrooms are located off the hallway while the primary
bedroom stands out with its size and a walk-in closet.
This condo will be a joy to come home to!
Located in a dynamic part of LaSalle, you'll enjoy easy
access to shops, restaurants, grocery stores, and more.
Outdoor lovers will appreciate nearby Parc Angrignon with
its walking trails and lush green spaces. Recreation
options like swimming, rock climbing, and theatre are also
close by.
Commuting is simple: a bus stop is located right outside
the building, a bike path runs along the nearby canal, and
it's only a 20-minute drive to downtown Montreal.
**Please note: dogs are not permitted in the building.
A rare opportunity to own an affordable 2 bedroom property
in Montreal!
Inclusions: Refrigerator, stove, washer, dryer, blinds, light fixtures
Exclusions : N/A
| BUILDING | |
|---|---|
| Type | Apartment |
| Style | Attached |
| Dimensions | 0x0 |
| Lot Size | 0 |
| EXPENSES | |
|---|---|
| Energy cost | $ 1108 / year |
| Co-ownership fees | $ 4200 / year |
| Municipal Taxes (2025) | $ 2062 / year |
| School taxes (2024) | $ 241 / year |
|
ROOM DETAILS |
|||
|---|---|---|---|
| Room | Dimensions | Level | Flooring |
| Kitchen | 13.3 x 9.4 P | 3rd Floor | Ceramic tiles |
| Other | 15.8 x 26.5 P | 3rd Floor | Wood |
| Bathroom | 5.2 x 8.5 P | 3rd Floor | Ceramic tiles |
| Primary bedroom | 19.7 x 12.1 P | 3rd Floor | Parquetry |
| Walk-in closet | 5.3 x 4.3 P | 3rd Floor | Parquetry |
| Bedroom | 15.1 x 10.0 P | 3rd Floor | Parquetry |
| Storage | 6.6 x 6.1 P | 3rd Floor | |
|
CHARACTERISTICS |
|
|---|---|
| Driveway | Asphalt |
| Proximity | Bicycle path, Cegep, Daycare centre, Elementary school, High school, Highway, Hospital, Park - green area, Public transport |
| Heating system | Electric baseboard units, Space heating baseboards |
| Sewage system | Municipal sewer |
| Water supply | Municipality |
| Parking | Outdoor |
| Zoning | Residential |
| Cupboard | Wood |