1046 Rue des Tournesols, Laval (Sainte-Dorothée), QC H7Y2C1 $850,000
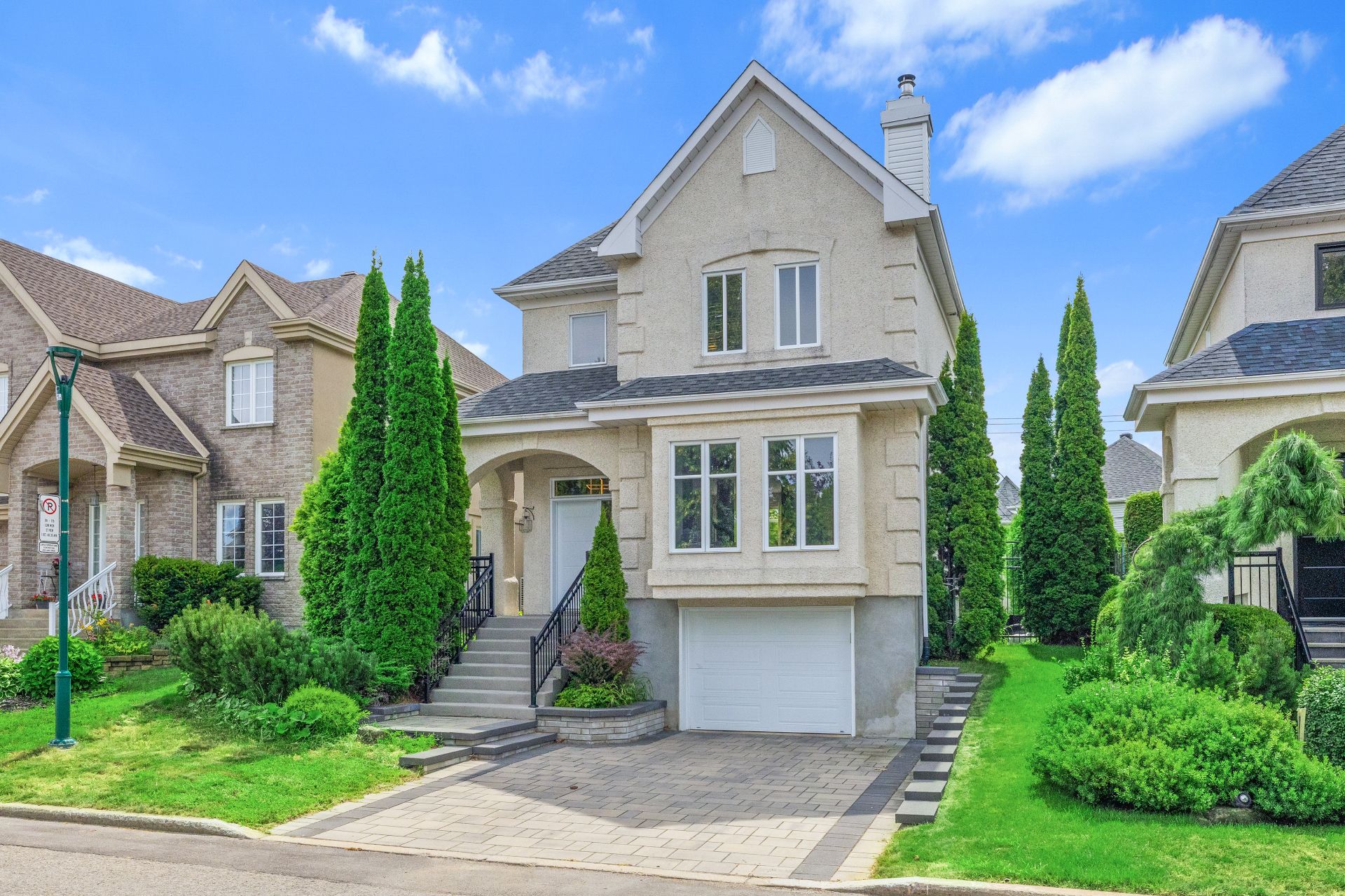
Frontage
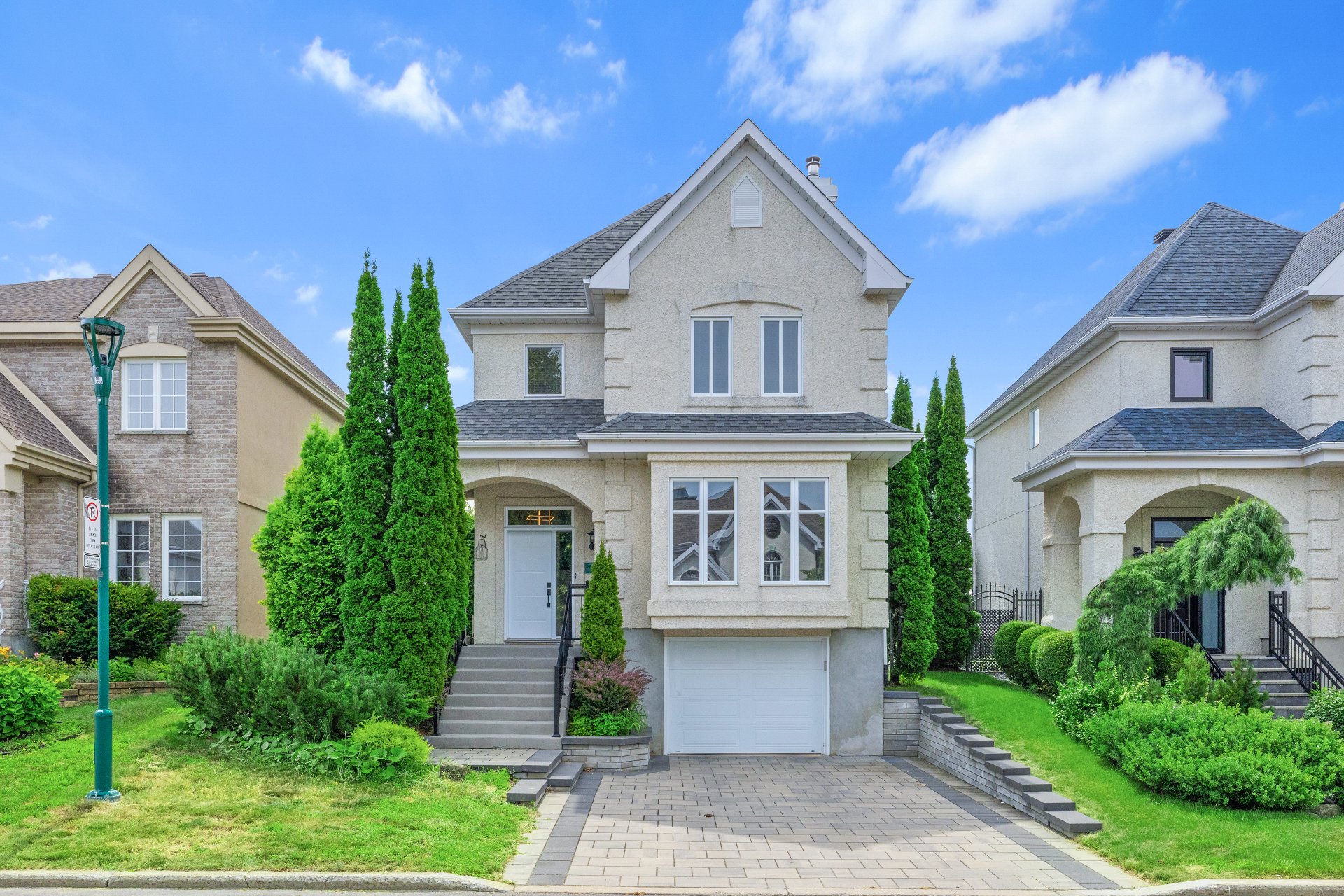
Frontage
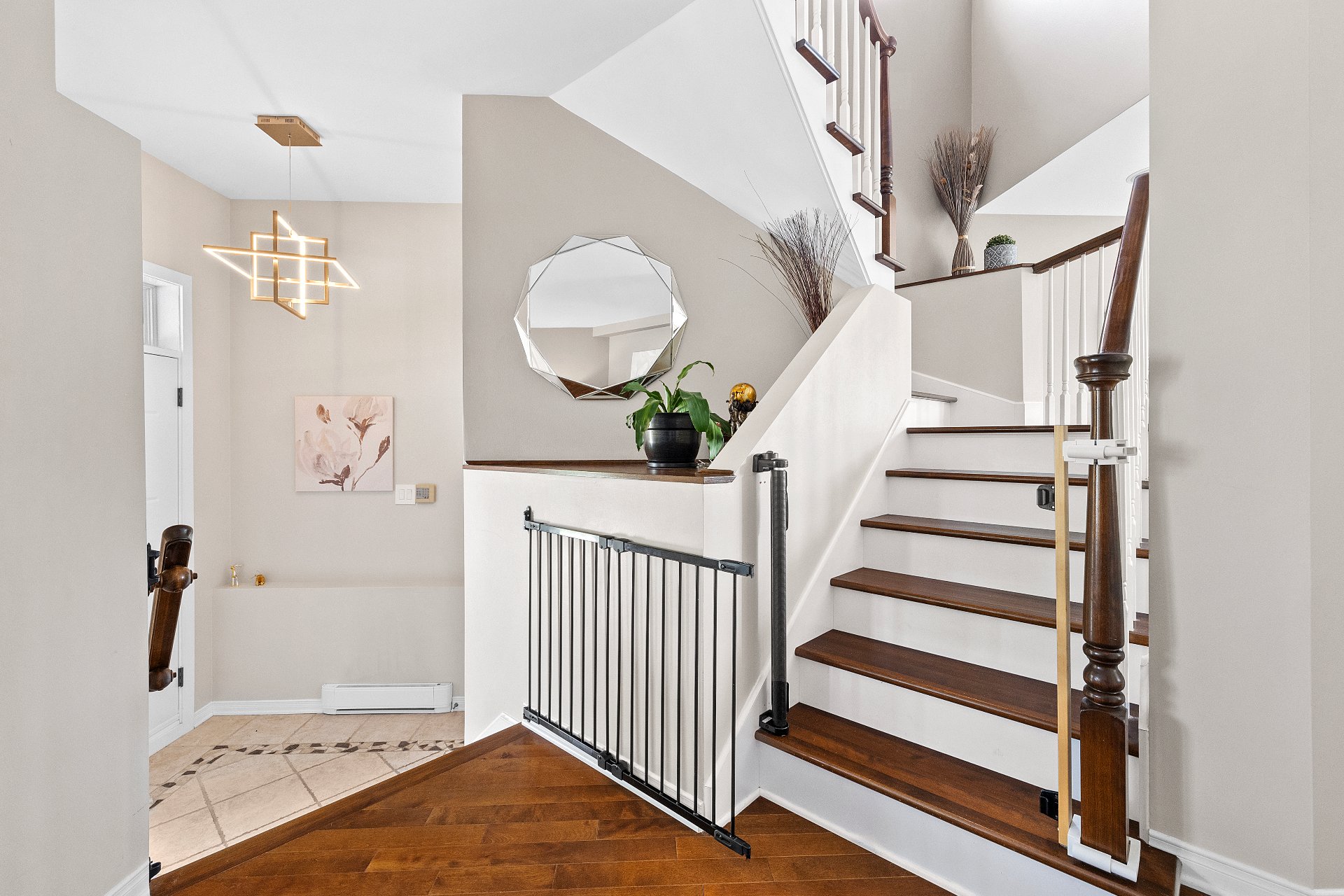
Interior
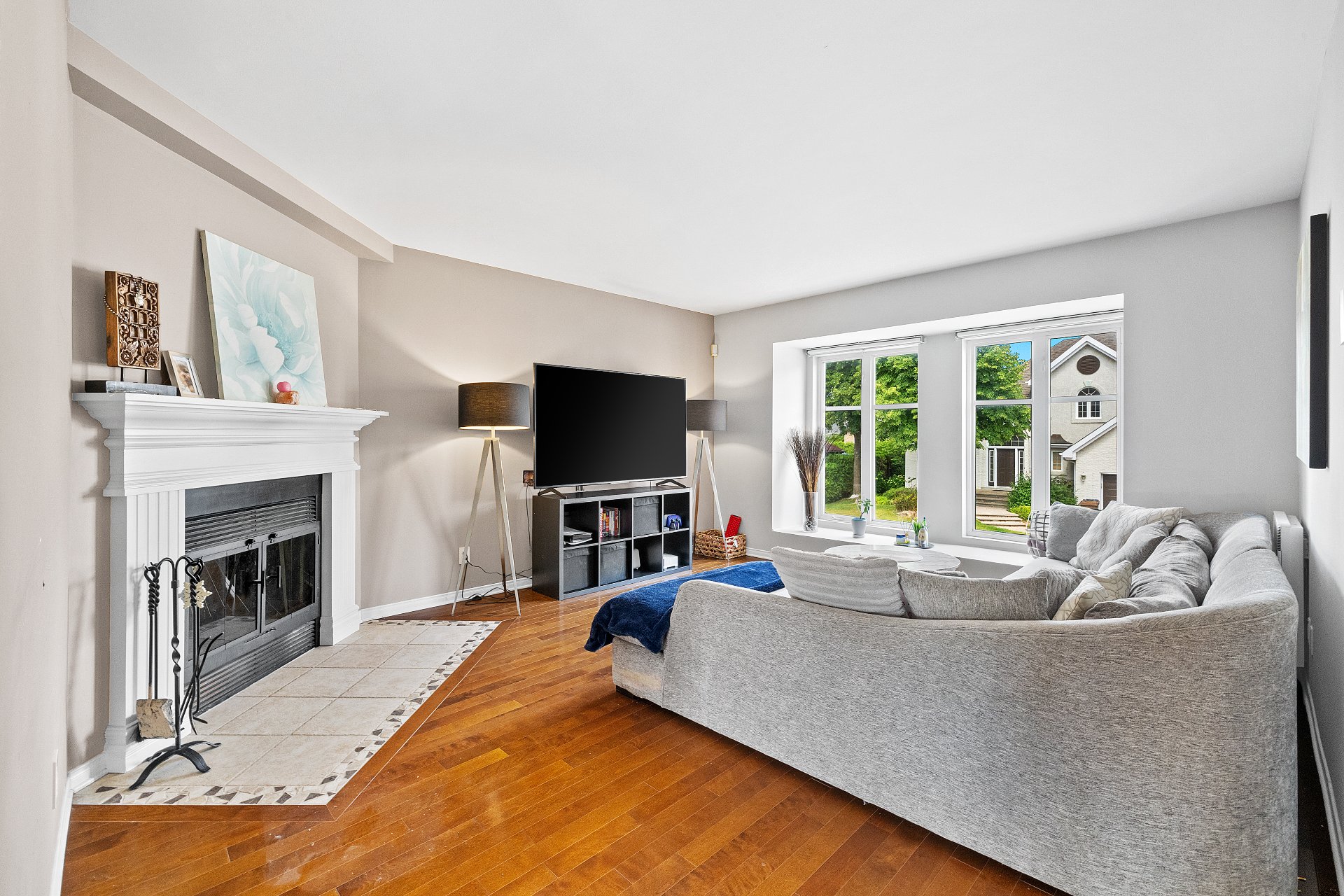
Living room
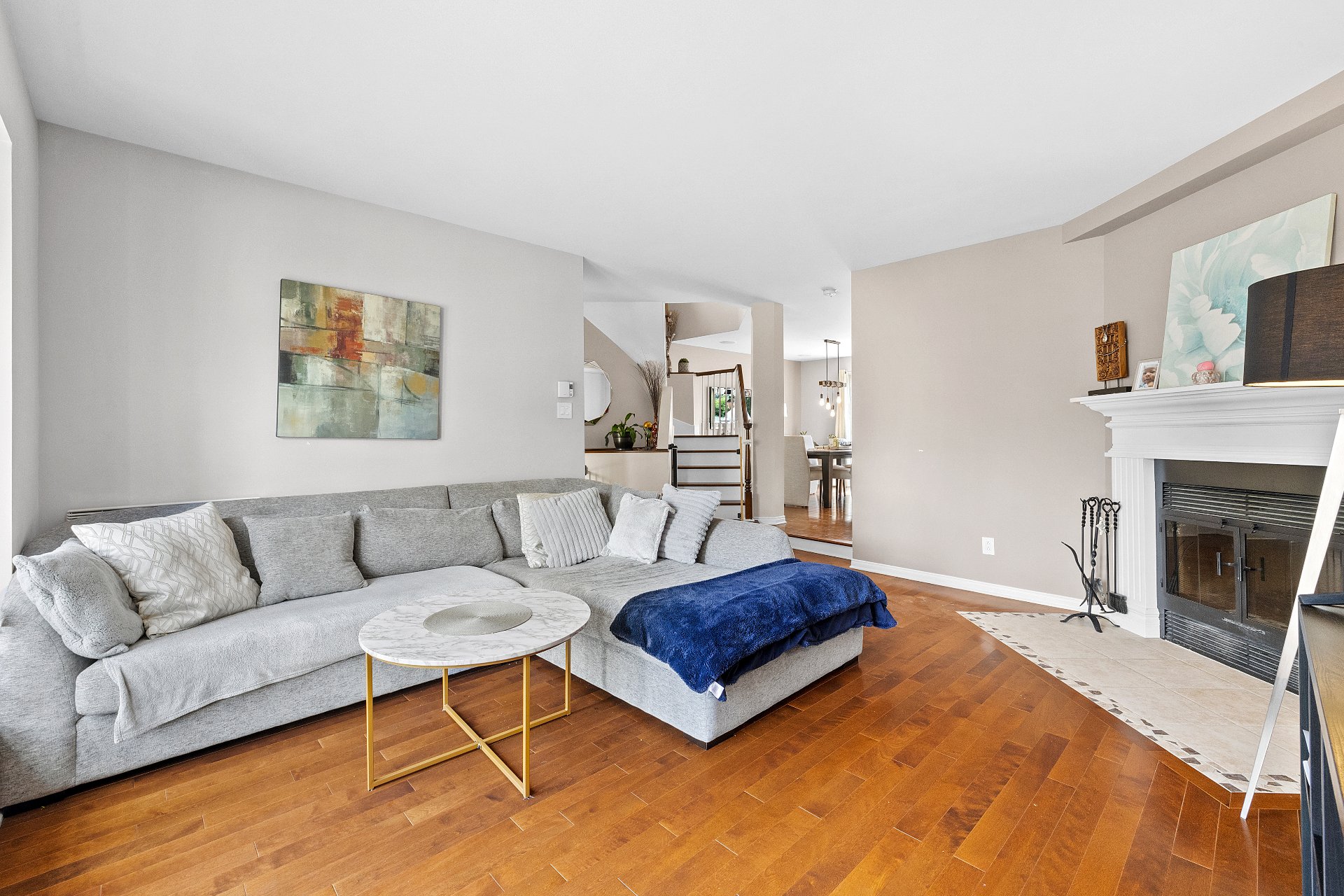
Living room
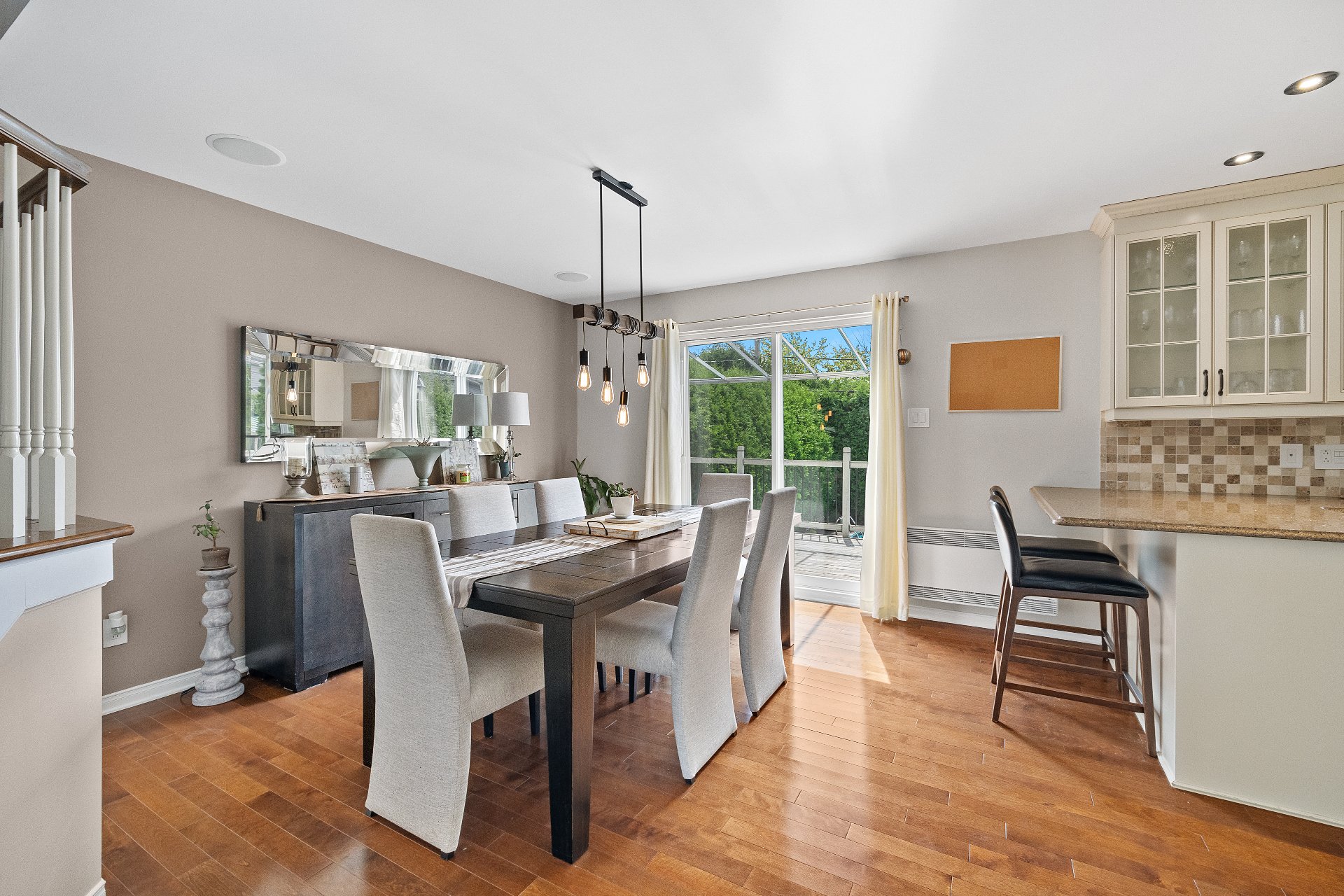
Dining room
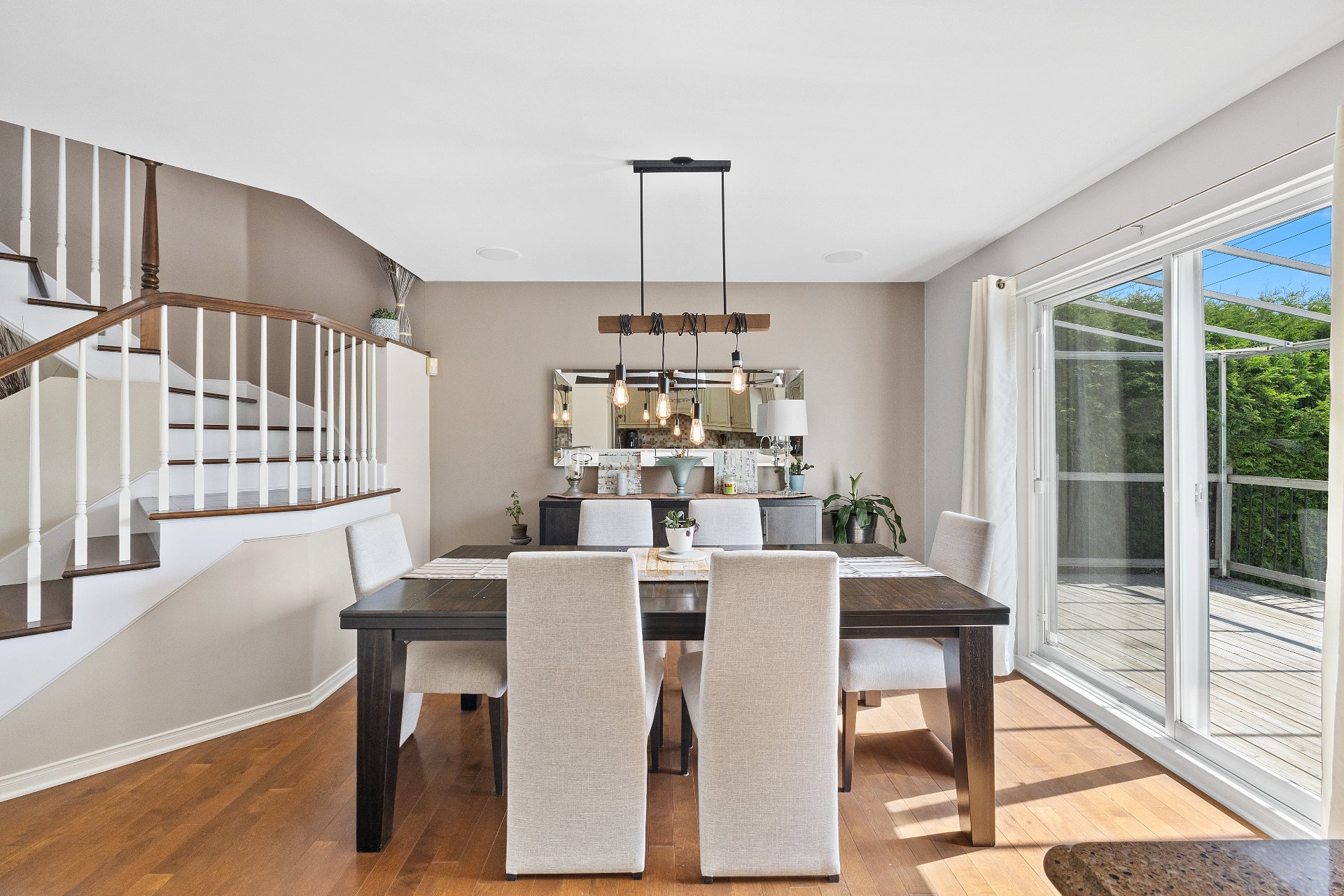
Dining room
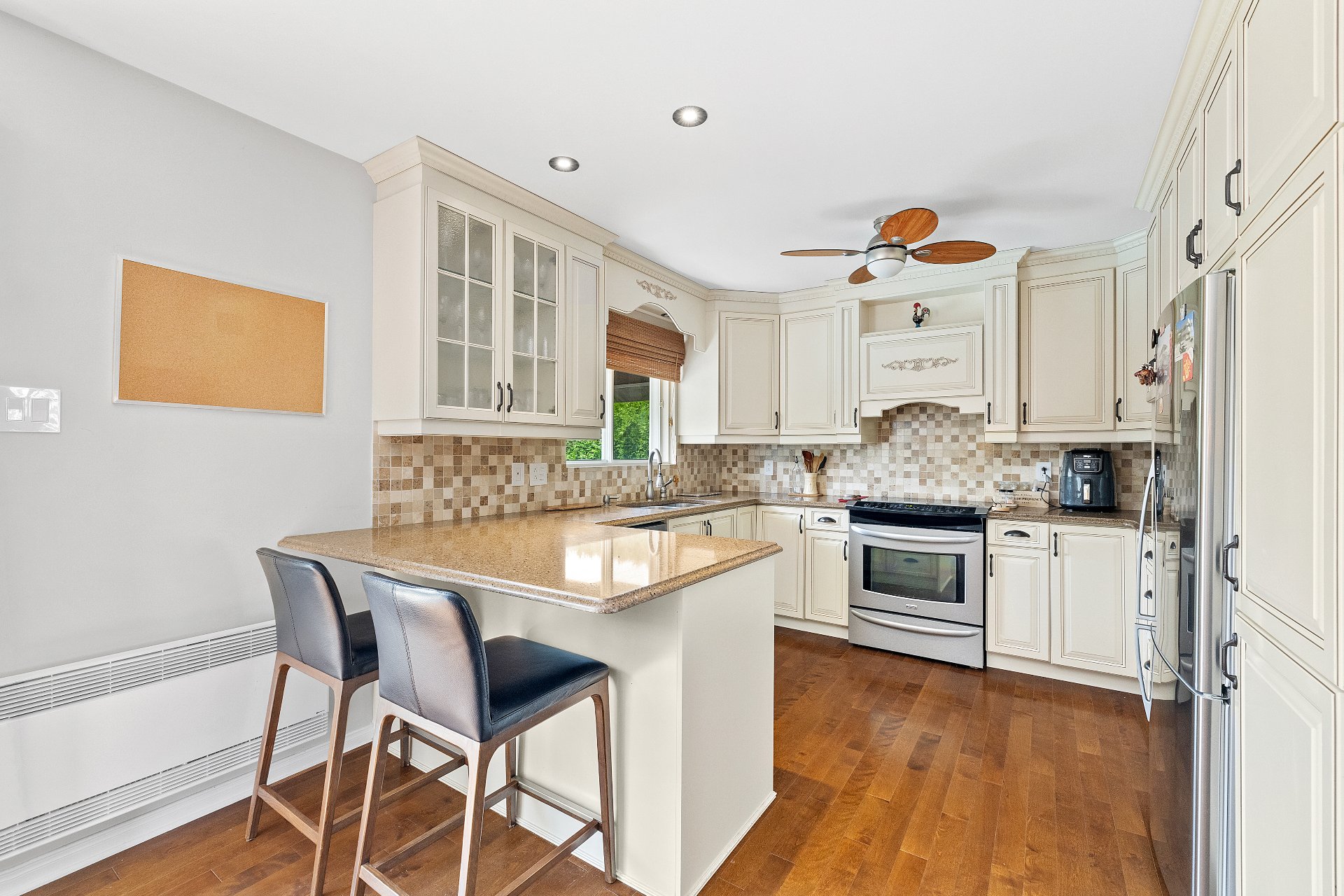
Kitchen
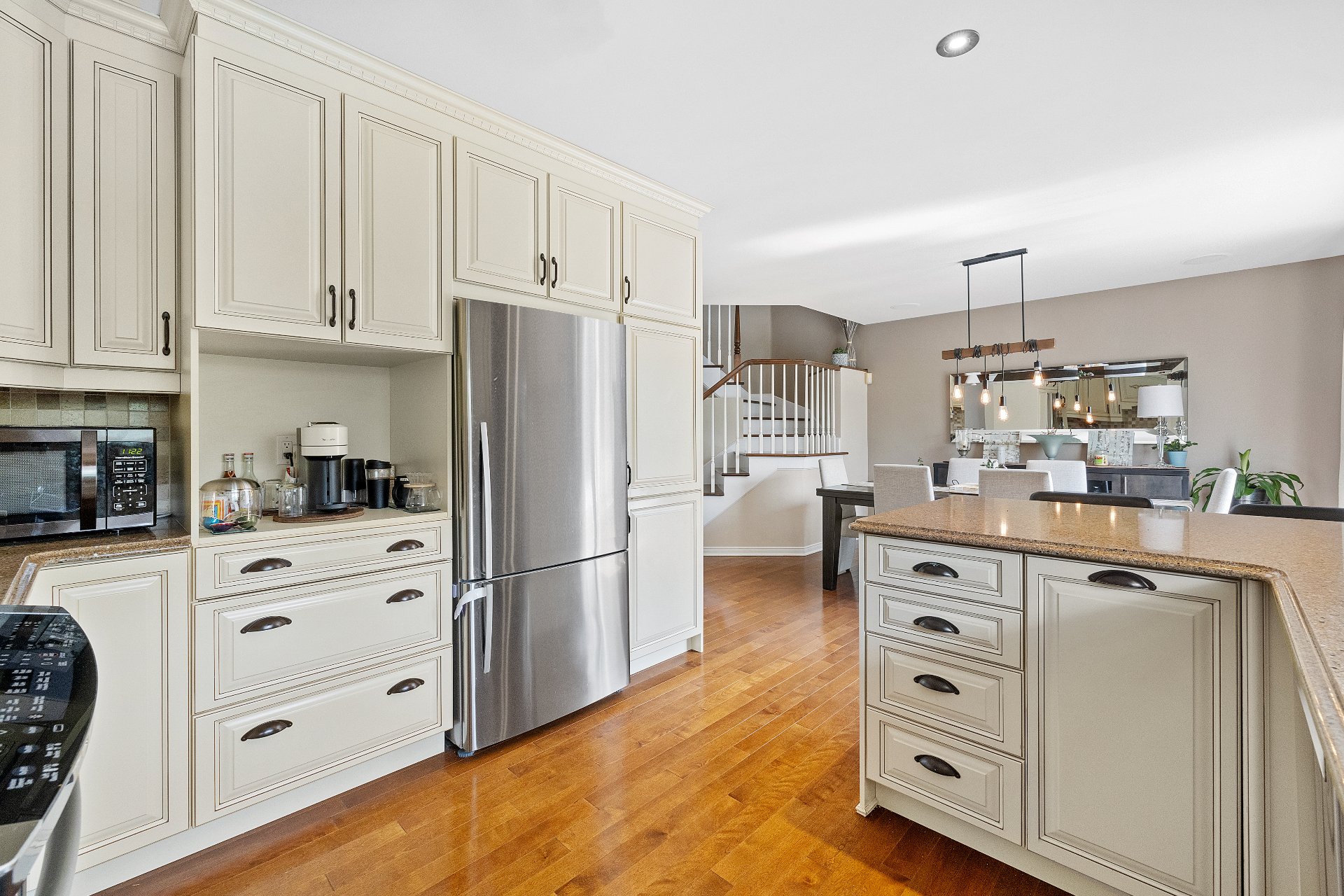
Kitchen
|
|
Description
Renovations: May 2016: Bathroom renovation December 2016: Hot water tank replacement July 2017: Garage door motor replacement October 2017: Front steps and landing resurfacing May 2018: Backyard awning and window awning replacement August 2018: Basement stairs and railings rebuilt with wood. May 2019: Wall-mounted air conditioner replacement (Mitsubishi) September 2019: Garage entrance rebuilt with paving stones and new plantings February 2020: New front railings May 2020: Garage door replacement March 2021: Front door replacement May 2021: Pool pump replacement
Welcome to your new home, a charming three-bedroom
residence in a fantastic neighborhood. The main floor
features beautiful hardwood floors and is filled with
natural light, creating a warm and welcoming atmosphere.
The spacious living room is the perfect spot to unwind,
centered around a cozy wood-burning fireplace. A
wall-mounted heat pump provides efficient heating and
cooling throughout the seasons.
The primary bedroom offers a private retreat with its own
walk-in closet. There are two well-appointed full
bathrooms, one of which conveniently includes the laundry
area. The finished basement provides extra living space,
perfect for a family room, home office, or gym. Step
outside to a private backyard, ideal for outdoor enjoyment.
This home is ideally located with easy access to public
transportation, the Sainte-Dorothée golf course, and the
vibrant Laval Mega Centre. It's an excellent opportunity to
own a comfortable home in a highly desirable area.
residence in a fantastic neighborhood. The main floor
features beautiful hardwood floors and is filled with
natural light, creating a warm and welcoming atmosphere.
The spacious living room is the perfect spot to unwind,
centered around a cozy wood-burning fireplace. A
wall-mounted heat pump provides efficient heating and
cooling throughout the seasons.
The primary bedroom offers a private retreat with its own
walk-in closet. There are two well-appointed full
bathrooms, one of which conveniently includes the laundry
area. The finished basement provides extra living space,
perfect for a family room, home office, or gym. Step
outside to a private backyard, ideal for outdoor enjoyment.
This home is ideally located with easy access to public
transportation, the Sainte-Dorothée golf course, and the
vibrant Laval Mega Centre. It's an excellent opportunity to
own a comfortable home in a highly desirable area.
Inclusions: Blinds, Light Fixtures, Wall mounted heat pump, Electric Garage door opener, Alarm system connected
Exclusions : N/A
| BUILDING | |
|---|---|
| Type | Two or more storey |
| Style | Detached |
| Dimensions | 7.35x10.3 M |
| Lot Size | 0 |
| EXPENSES | |
|---|---|
| Municipal Taxes (2025) | $ 4486 / year |
| School taxes (2025) | $ 501 / year |
|
ROOM DETAILS |
|||
|---|---|---|---|
| Room | Dimensions | Level | Flooring |
| Dining room | 10.8 x 11.10 P | Ground Floor | Wood |
| Other | 7 x 6 P | Ground Floor | Ceramic tiles |
| Washroom | 5 x 8.7 P | Ground Floor | Ceramic tiles |
| Kitchen | 10.11 x 12 P | Ground Floor | Wood |
| Living room | 14.3 x 16 P | Ground Floor | Wood |
| Bathroom | 11.9 x 9.7 P | 2nd Floor | Ceramic tiles |
| Primary bedroom | 12.6 x 14.3 P | 2nd Floor | Wood |
| Bedroom | 12.4 x 9.11 P | 2nd Floor | Wood |
| Bedroom | 10.9 x 3 P | 2nd Floor | Wood |
| Walk-in closet | 8 x 8 P | 2nd Floor | Wood |
| Family room | 13.3 x 21.1 P | Basement | Carpet |
|
CHARACTERISTICS |
|
|---|---|
| Proximity | Bicycle path, Daycare centre, Elementary school, Golf, High school, Park - green area, Public transport, Réseau Express Métropolitain (REM) |
| Garage | Fitted |
| Parking | Garage, Outdoor |
| Sewage system | Municipal sewer |
| Water supply | Municipality |
| Zoning | Residential |