100 Rue du Marais, Boischatel, QC G0A1H0 $799,900
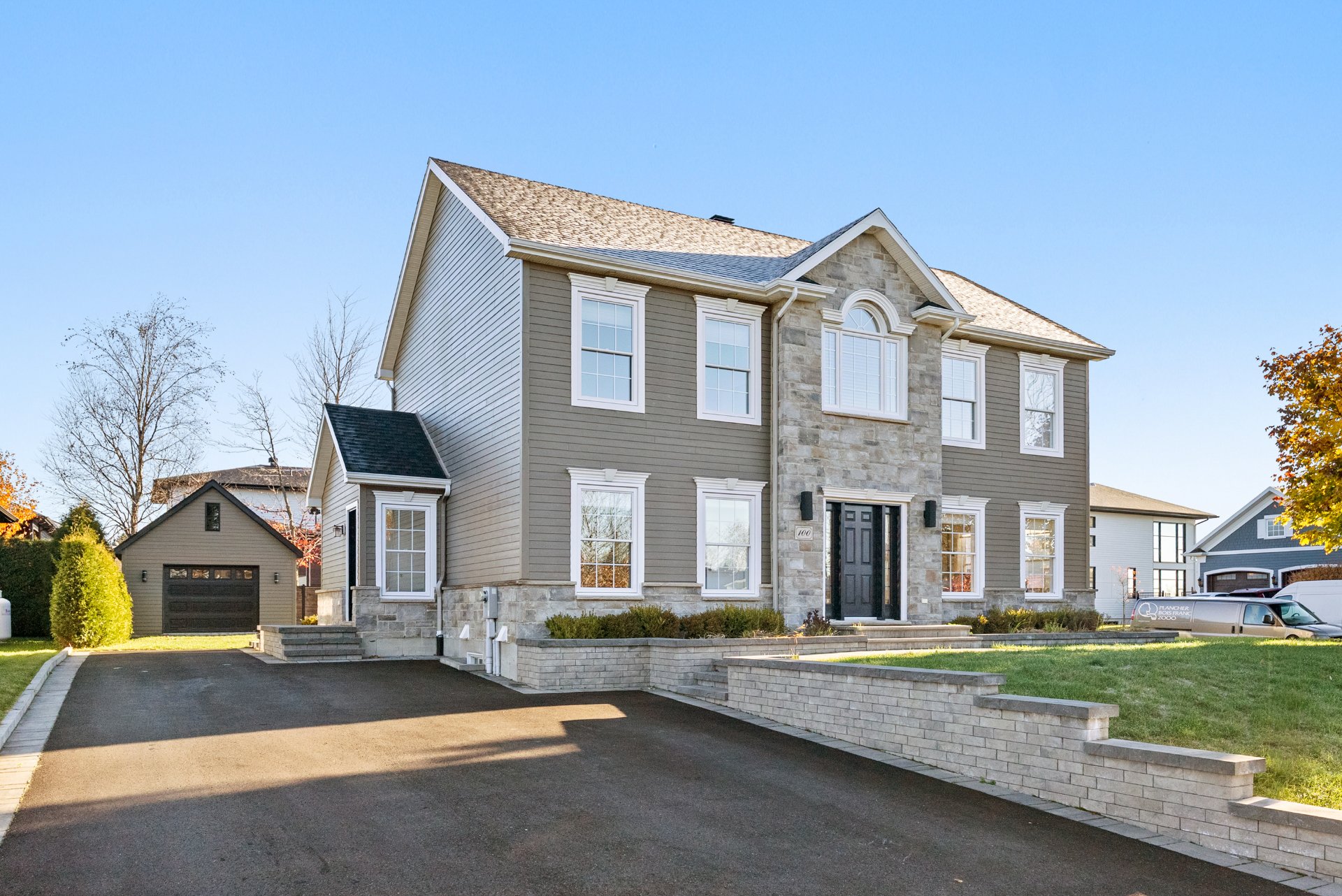
Frontage
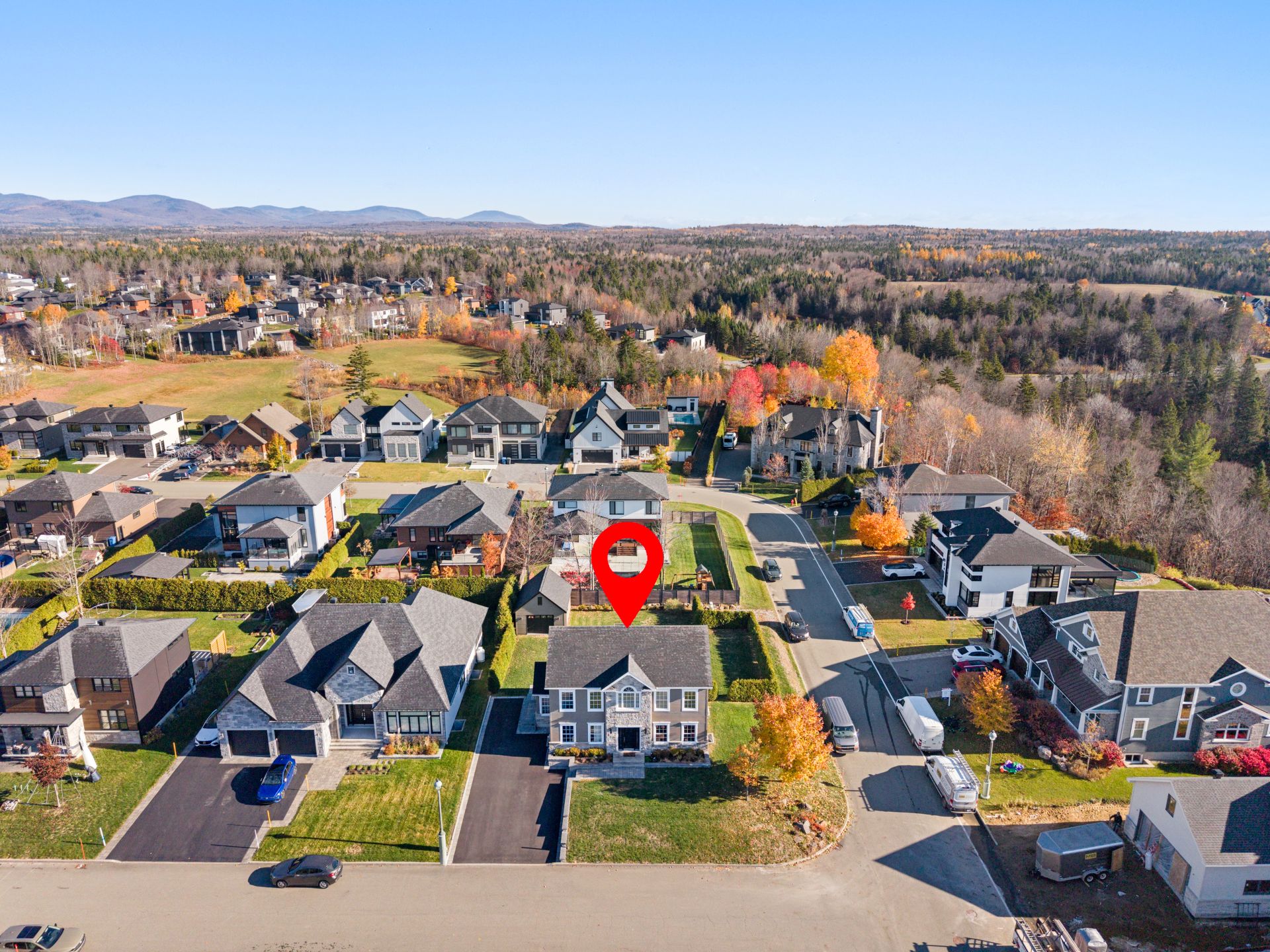
Backyard
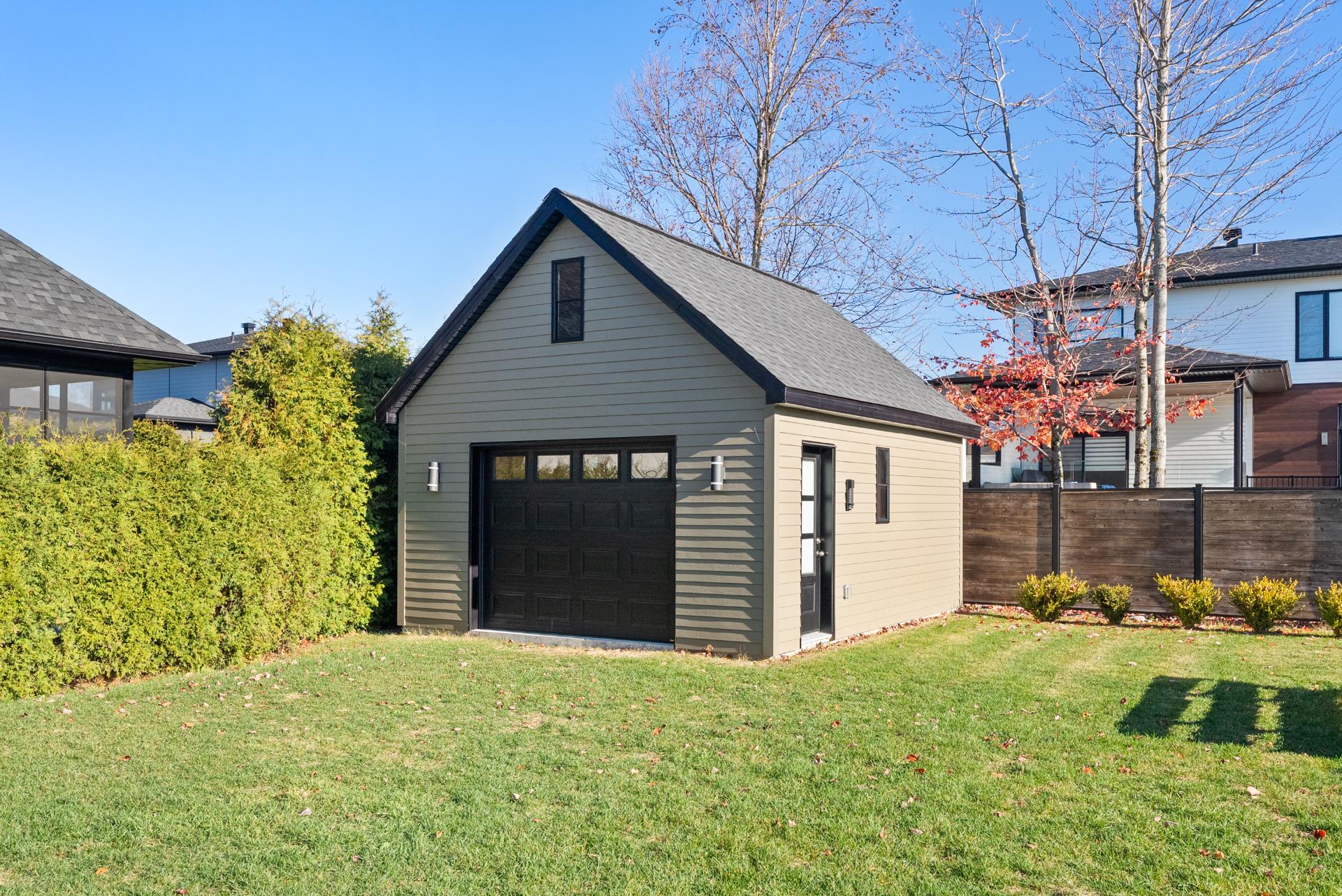
Hallway
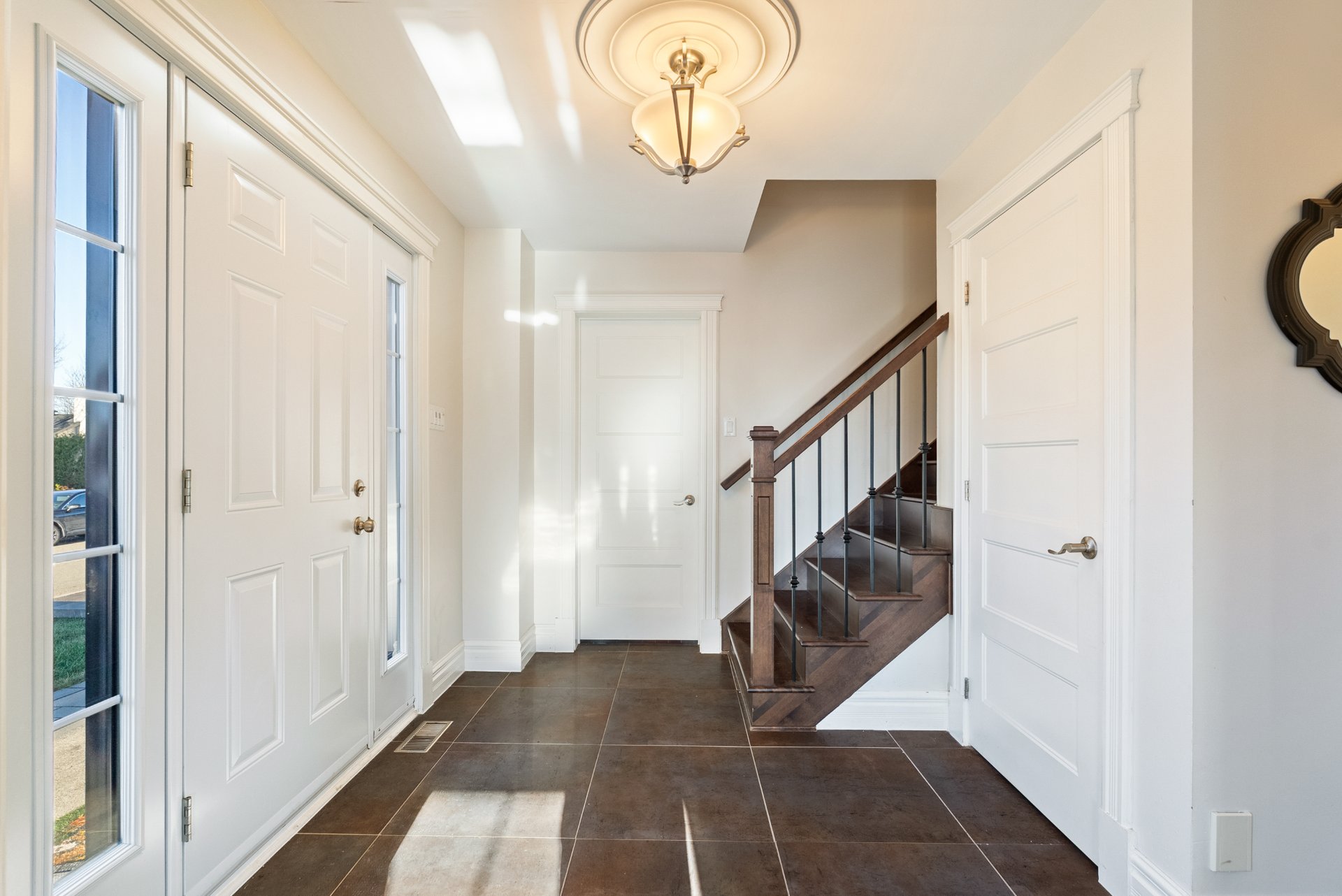
Living room
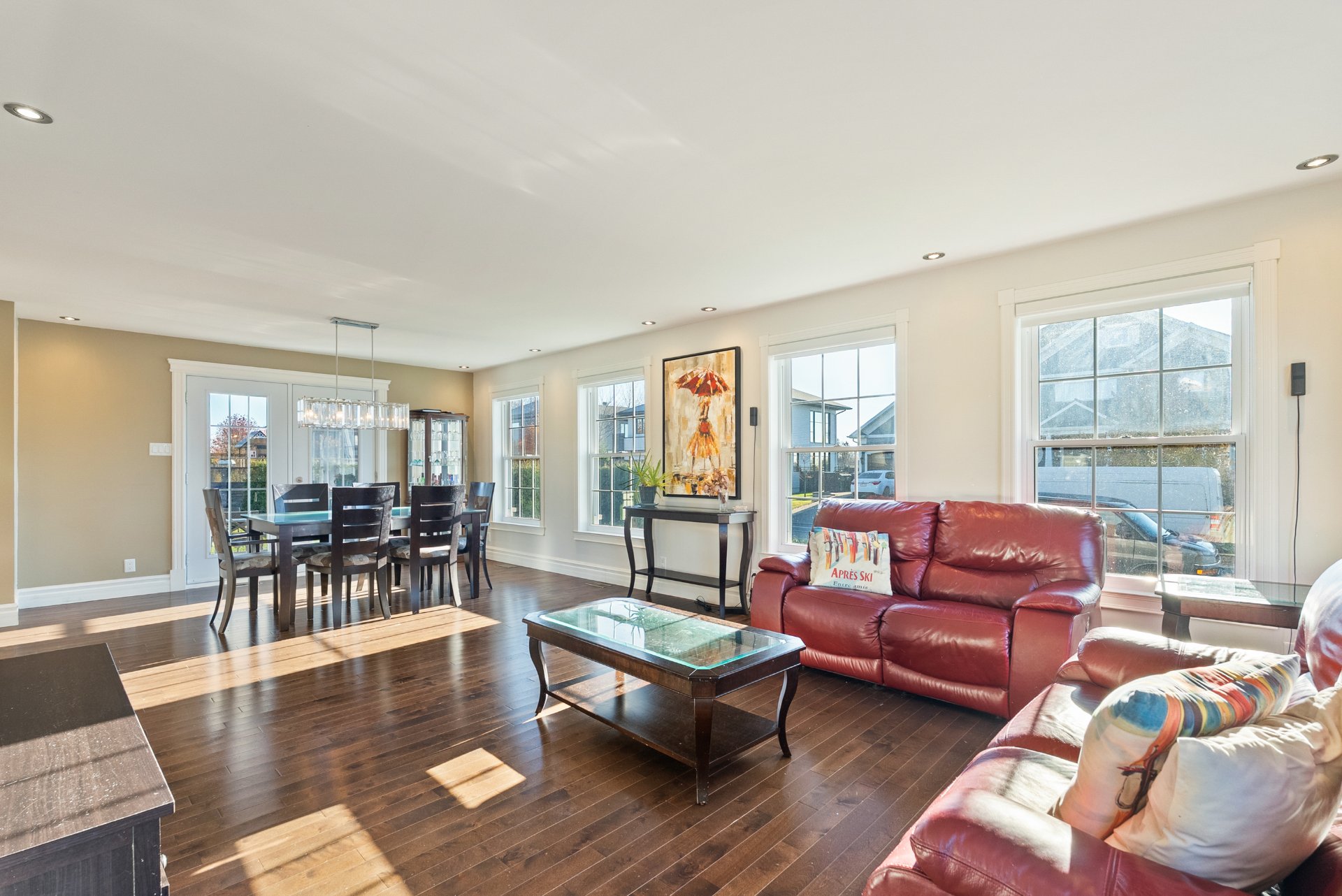
Living room
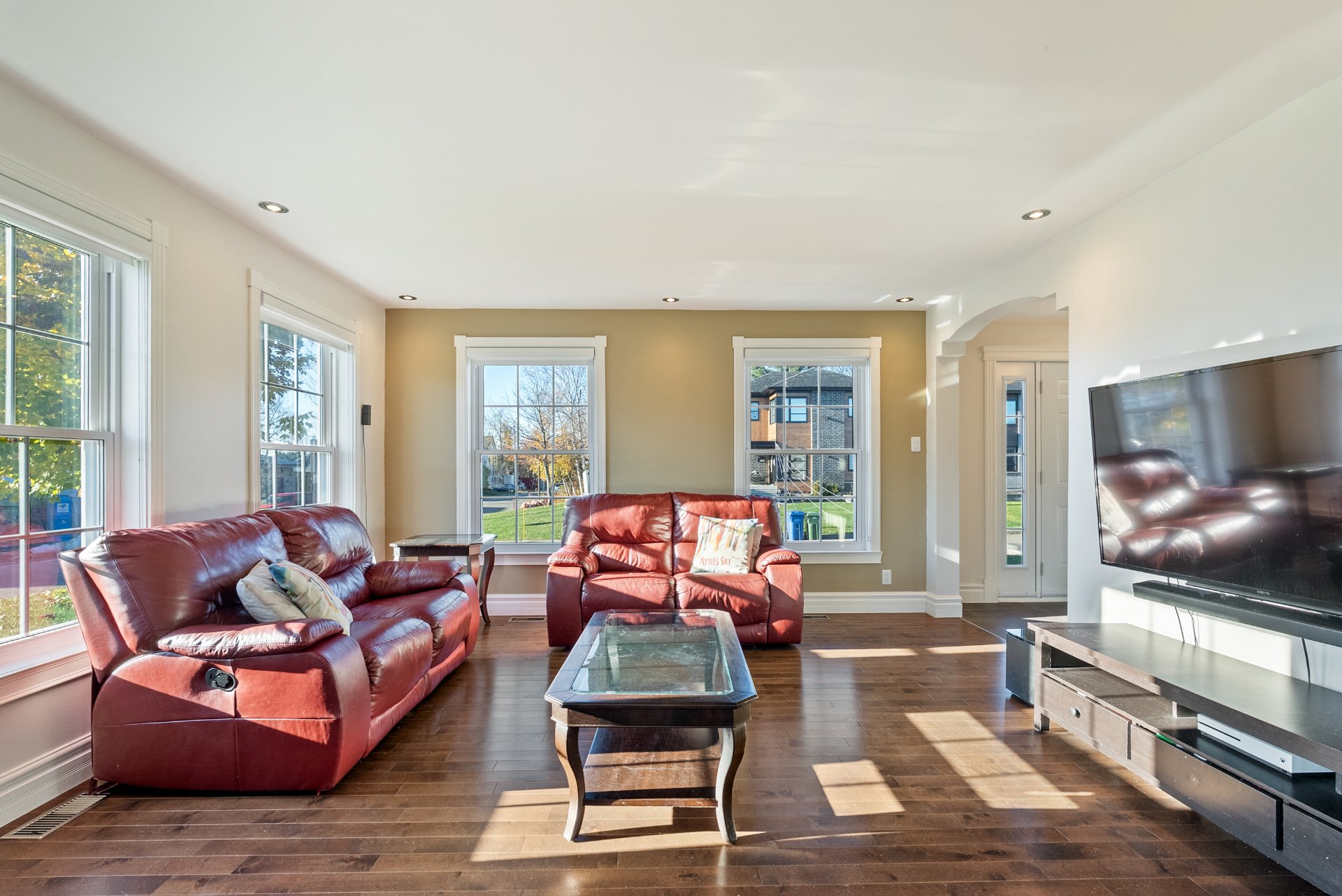
Living room
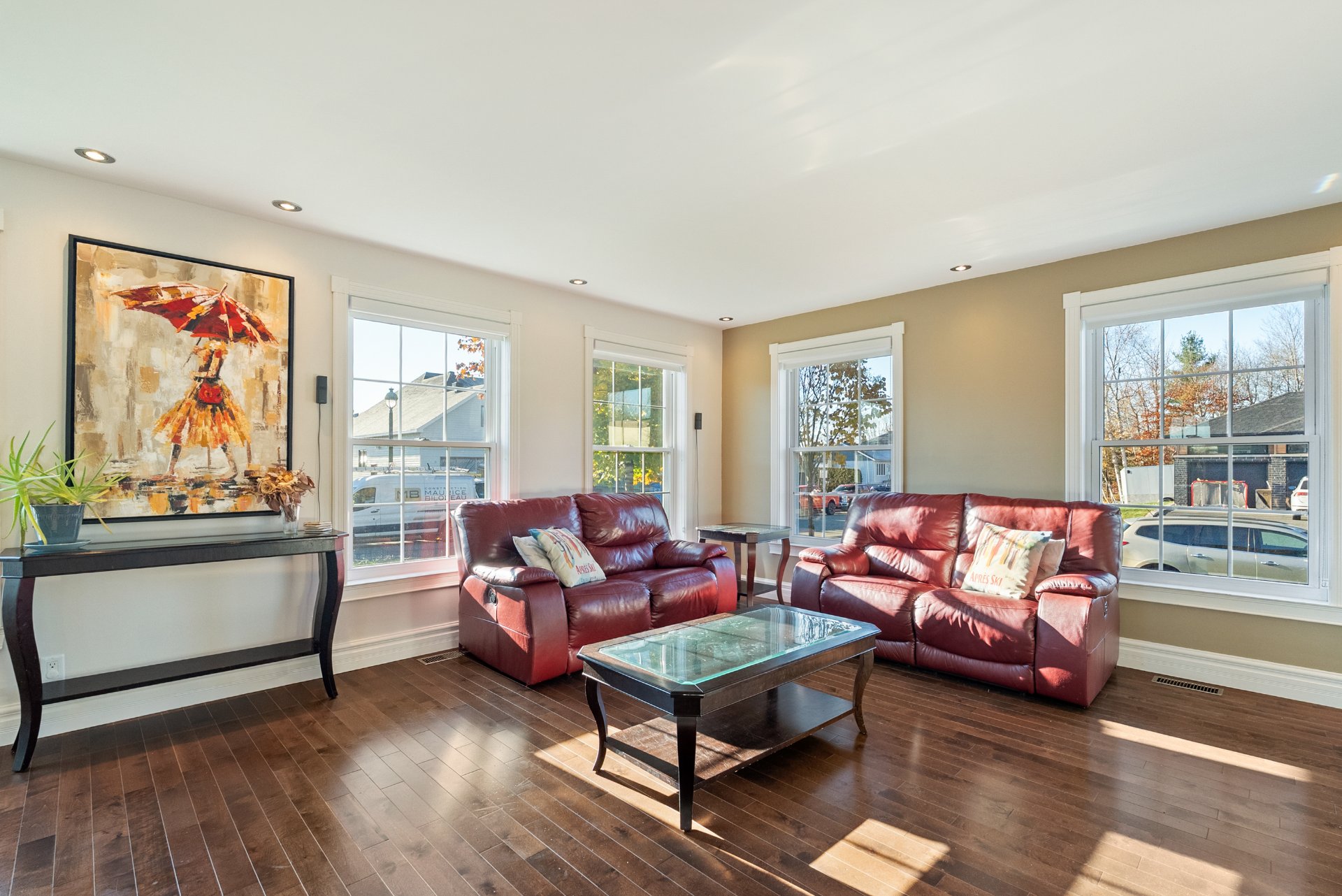
Living room
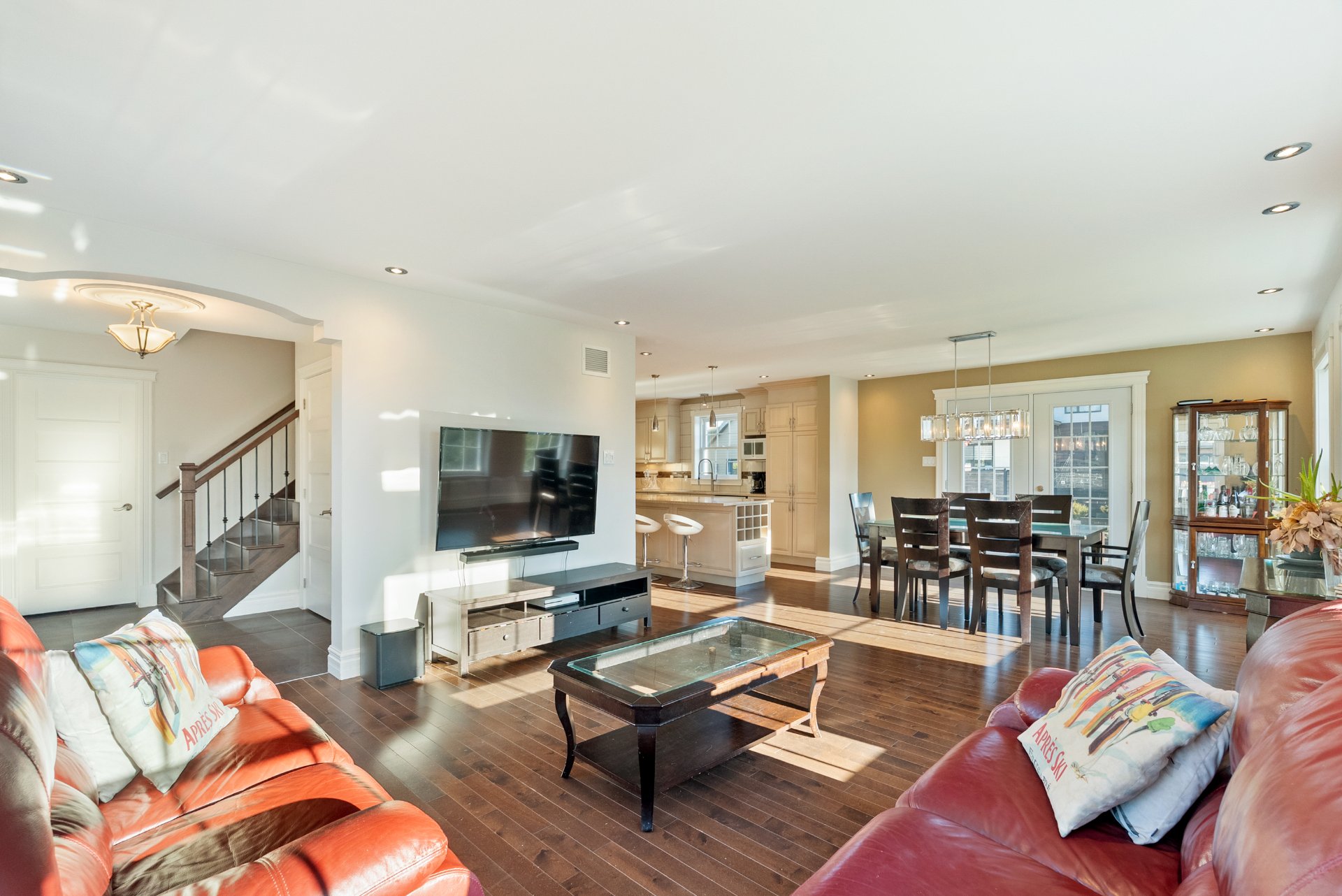
Dining room
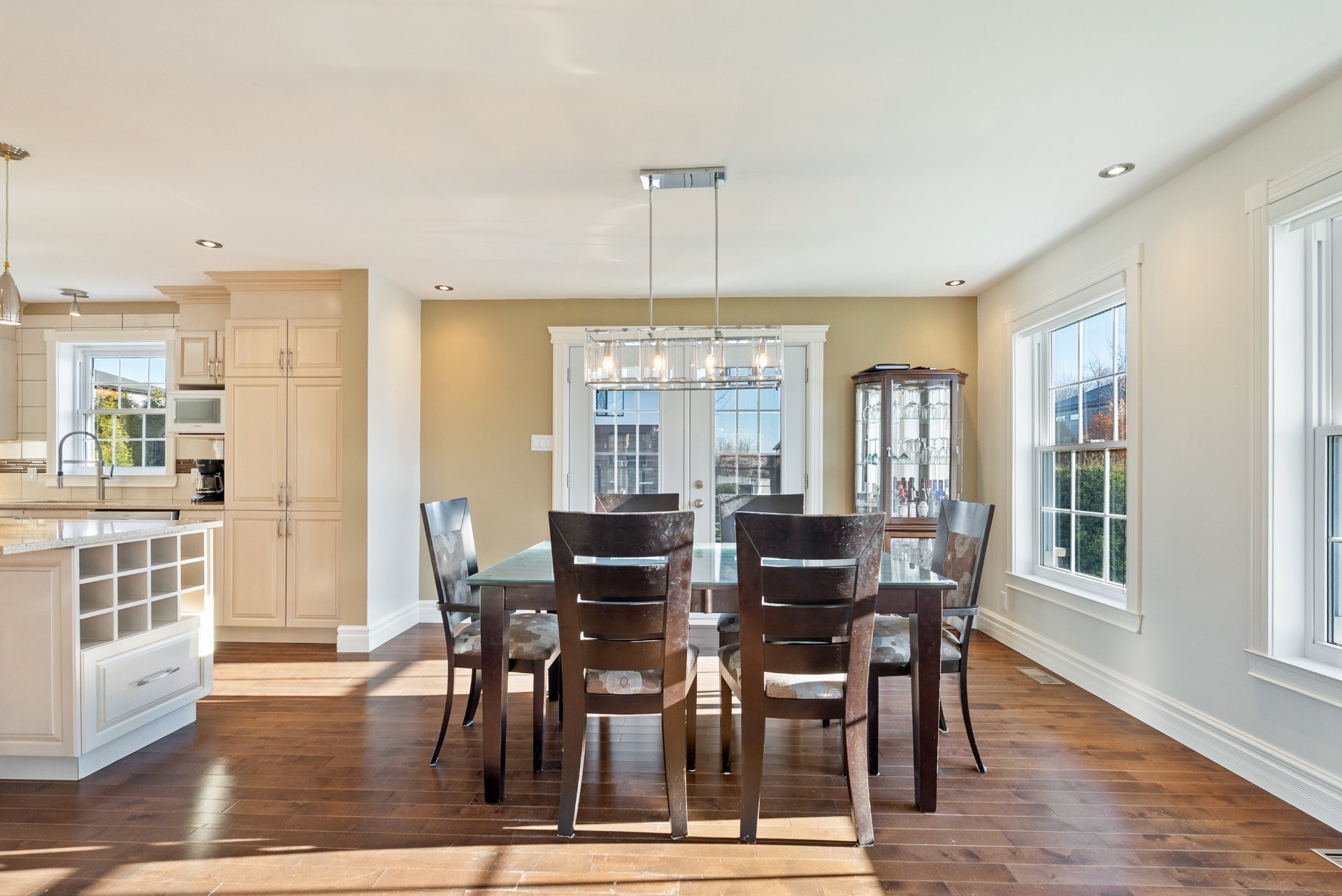
Dining room
|
|
Description
NOUVEAUTÉ ! La maison idéale pour une grande famille en quête d'espace et de confort. Située sur une rue très prisée de Boischatel, cette propriété offre quatre chambres à l'étage, un spacieux bureau au rez-de-chaussée et la possibilité d'ajouter des chambres au sous-sol. La salle de lavage, pratique et située près du vestiaire d'entrée latéral, facilite le quotidien. Le sous-sol avec entrée indépendante ouvre la porte à de nombreuses possibilités. Chauffage et climatisation central assurent un confort optimal toute l'année. Prise de possession flexible. Visite libre samedi 13 décembre 12h à 14h.
Inclusions: Luminaires, habillages de fenêtres, lave-vaisselle, miroir de la salle de bain à l'étage, abris pour air climatisé et clôture pour protéger la haie, aspirateur central et ses accessoires
Exclusions : Laveuse, sécheuse, réfrigérateur et four
| BUILDING | |
|---|---|
| Type | Two or more storey |
| Style | Detached |
| Dimensions | 0x0 |
| Lot Size | 921.3 MC |
| EXPENSES | |
|---|---|
| Municipal Taxes (2025) | $ 5463 / year |
| School taxes (2025) | $ 427 / year |
|
ROOM DETAILS |
|||
|---|---|---|---|
| Room | Dimensions | Level | Flooring |
| Other | 3.17 x 2.36 M | Ground Floor | Ceramic tiles |
| Other | 4.44 x 2.44 M | Ground Floor | Ceramic tiles |
| Living room | 4.34 x 4.5 M | Ground Floor | Wood |
| Dining room | 3.85 x 4.8 M | Ground Floor | Wood |
| Kitchen | 4.53 x 3.83 M | Ground Floor | Wood |
| Home office | 2.52 x 3.95 M | Ground Floor | Wood |
| Washroom | 1.0 x 2.84 M | Ground Floor | Ceramic tiles |
| Laundry room | 1.53 x 2.74 M | Ground Floor | Ceramic tiles |
| Primary bedroom | 4.43 x 3.94 M | 2nd Floor | Wood |
| Walk-in closet | 3.92 x 3.83 M | 2nd Floor | Wood |
| Bedroom | 2.80 x 3.55 M | 2nd Floor | Wood |
| Bedroom | 3.83 x 3.39 M | 2nd Floor | Wood |
| Bedroom | 4.3 x 3.10 M | 2nd Floor | Wood |
| Bathroom | 2.67 x 4.53 M | 2nd Floor | Ceramic tiles |
| Storage | 3.94 x 3.88 M | Basement | Concrete |
| Other | 11.57 x 7.69 M | Basement | Concrete |
|
CHARACTERISTICS |
|
|---|---|
| Heating system | Air circulation |
| Driveway | Asphalt |
| Roofing | Asphalt shingles |
| Proximity | Bicycle path, Cross-country skiing, Daycare centre, Elementary school, Golf, High school, Highway, Hospital, Park - green area, Public transport |
| Equipment available | Central air conditioning, Central vacuum cleaner system installation, Ventilation system |
| Garage | Detached, Single width |
| Heating energy | Electricity |
| Parking | Garage, Outdoor |
| Sewage system | Municipal sewer |
| Water supply | Municipality |
| Foundation | Poured concrete |
| Windows | PVC |
| Zoning | Residential |
| Distinctive features | Street corner |
| Basement | Unfinished |